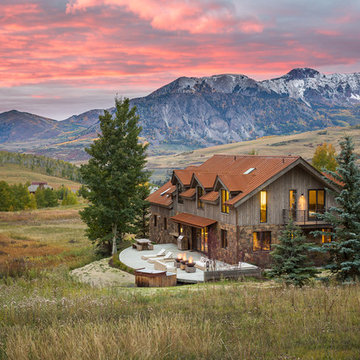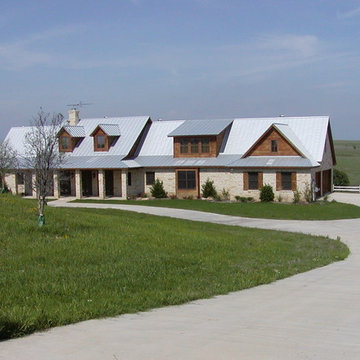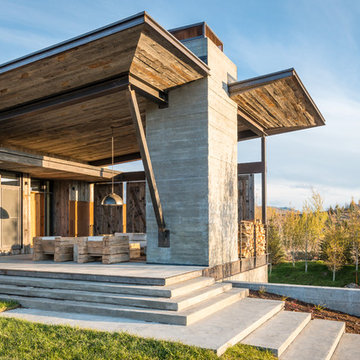4 268 foton på rustikt hus, med blandad fasad
Sortera efter:
Budget
Sortera efter:Populärt i dag
1 - 20 av 4 268 foton
Artikel 1 av 3

Kimberly Gavin Photography
Bild på ett rustikt brunt hus, med två våningar, blandad fasad och platt tak
Bild på ett rustikt brunt hus, med två våningar, blandad fasad och platt tak

A luxury residence in Vail, Colorado featuring wire-brushed Bavarian Oak wide-plank wood floors in a custom finish and reclaimed sunburnt siding on the ceiling.
Arrigoni Woods specializes in wide-plank wood flooring, both recycled and engineered. Our wood comes from old-growth Western European forests that are sustainably managed. Arrigoni's uniquely engineered wood (which has the look and feel of solid wood) features a trio of layered engineered planks, with a middle layer of transversely laid vertical grain spruce, providing a solid core.
This gorgeous mountain modern home was completed in the Fall of 2014. Using only the finest of materials and finishes, this home is the ultimate dream home.
Photographer: Kimberly Gavin

Exempel på ett rustikt beige hus, med tre eller fler plan, blandad fasad, sadeltak och tak i mixade material

Idéer för mellanstora rustika beige hus, med allt i ett plan, blandad fasad, sadeltak och tak i metall
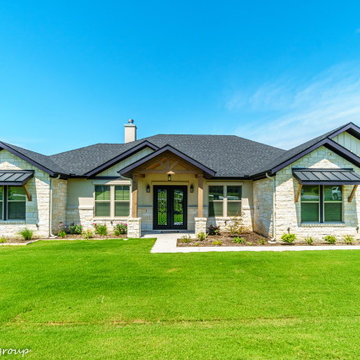
Front Elevation
Inredning av ett rustikt mellanstort beige hus, med allt i ett plan, blandad fasad, sadeltak och tak i shingel
Inredning av ett rustikt mellanstort beige hus, med allt i ett plan, blandad fasad, sadeltak och tak i shingel

Inspiration för ett stort rustikt flerfärgat hus, med tre eller fler plan, blandad fasad, sadeltak och tak i shingel

This gorgeous modern home sits along a rushing river and includes a separate enclosed pavilion. Distinguishing features include the mixture of metal, wood and stone textures throughout the home in hues of brown, grey and black.

This house features an open concept floor plan, with expansive windows that truly capture the 180-degree lake views. The classic design elements, such as white cabinets, neutral paint colors, and natural wood tones, help make this house feel bright and welcoming year round.
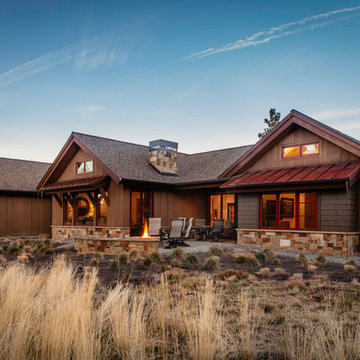
Cheryl McIntosh Photographer | greatthingsaredone.com
Idéer för att renovera ett mellanstort rustikt brunt hus, med allt i ett plan, sadeltak, blandad fasad och tak i shingel
Idéer för att renovera ett mellanstort rustikt brunt hus, med allt i ett plan, sadeltak, blandad fasad och tak i shingel
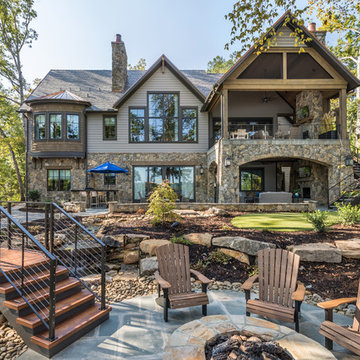
Inspiro 8
Bild på ett rustikt flerfärgat hus, med två våningar, blandad fasad, sadeltak och tak i shingel
Bild på ett rustikt flerfärgat hus, med två våningar, blandad fasad, sadeltak och tak i shingel

www.aaronhphotographer.com
Inspiration för ett rustikt grönt hus, med tre eller fler plan, blandad fasad, sadeltak och tak i shingel
Inspiration för ett rustikt grönt hus, med tre eller fler plan, blandad fasad, sadeltak och tak i shingel
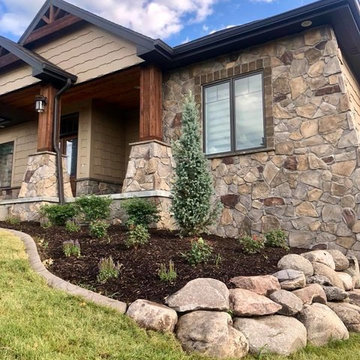
Idéer för ett mellanstort rustikt flerfärgat hus, med allt i ett plan, blandad fasad, valmat tak och tak i shingel
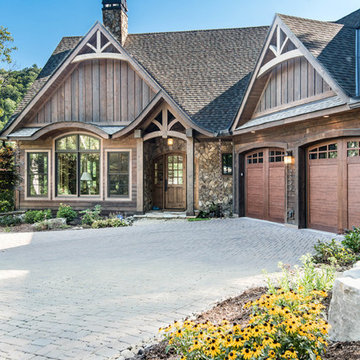
Inspiration för stora rustika bruna hus, med två våningar, blandad fasad, sadeltak och tak i shingel

This client loved wood. Site-harvested lumber was applied to the stairwell walls with beautiful effect in this North Asheville home. The tongue-and-groove, nickel-jointed milling and installation, along with the simple detail metal balusters created a focal point for the home.
The heavily-sloped lot afforded great views out back, demanded lots of view-facing windows, and required supported decks off the main floor and lower level.
The screened porch features a massive, wood-burning outdoor fireplace with a traditional hearth, faced with natural stone. The side-yard natural-look water feature attracts many visitors from the surrounding woods.
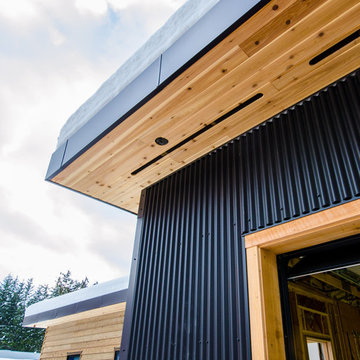
Foto på ett stort rustikt flerfärgat hus, med allt i ett plan, blandad fasad, platt tak och tak i metall
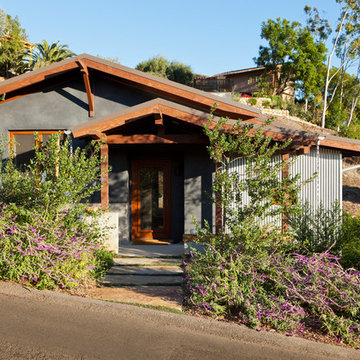
Tyson Ellis
Idéer för att renovera ett litet rustikt grått hus, med allt i ett plan, blandad fasad och sadeltak
Idéer för att renovera ett litet rustikt grått hus, med allt i ett plan, blandad fasad och sadeltak
4 268 foton på rustikt hus, med blandad fasad
1

