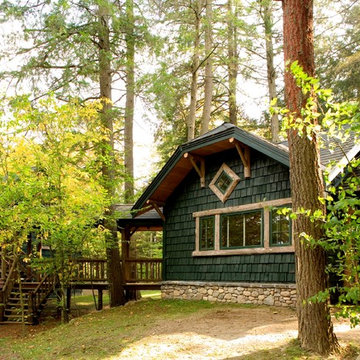413 foton på rustikt hus, med halvvalmat sadeltak
Sortera efter:
Budget
Sortera efter:Populärt i dag
1 - 20 av 413 foton
Artikel 1 av 3
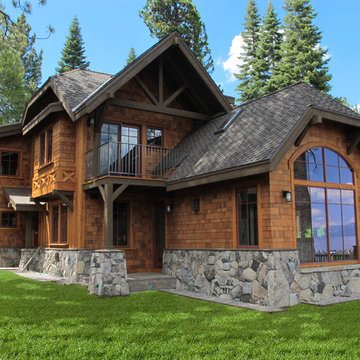
Lake Tahoe waterfront homes by Loverde Builders
Inredning av ett rustikt stort brunt trähus, med två våningar och halvvalmat sadeltak
Inredning av ett rustikt stort brunt trähus, med två våningar och halvvalmat sadeltak

Bild på ett rustikt trähus, med allt i ett plan och halvvalmat sadeltak

дачный дом из рубленого бревна с камышовой крышей
Inspiration för stora rustika beige trähus, med två våningar, levande tak och halvvalmat sadeltak
Inspiration för stora rustika beige trähus, med två våningar, levande tak och halvvalmat sadeltak
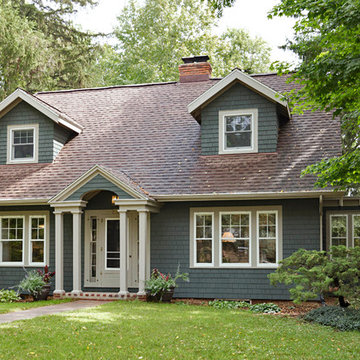
Foto på ett mellanstort rustikt grönt hus, med två våningar, halvvalmat sadeltak och tak i shingel
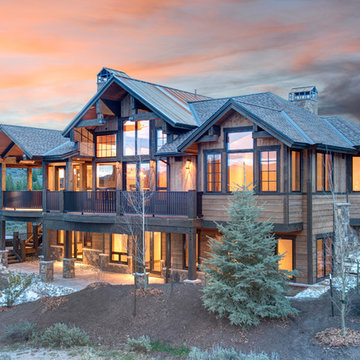
Marie-Dominique Verdier
Idéer för stora rustika bruna trähus, med två våningar och halvvalmat sadeltak
Idéer för stora rustika bruna trähus, med två våningar och halvvalmat sadeltak

The house sits at the edge of a small bluff that overlooks the St. Joe River
Rustik inredning av ett mellanstort brunt hus, med allt i ett plan, halvvalmat sadeltak och tak i shingel
Rustik inredning av ett mellanstort brunt hus, med allt i ett plan, halvvalmat sadeltak och tak i shingel
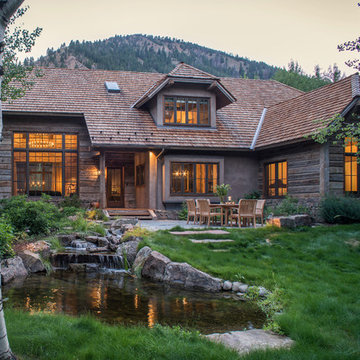
Coming from Minnesota this couple already had an appreciation for a woodland retreat. Wanting to lay some roots in Sun Valley, Idaho, guided the incorporation of historic hewn, stone and stucco into this cozy home among a stand of aspens with its eye on the skiing and hiking of the surrounding mountains.
Miller Architects, PC
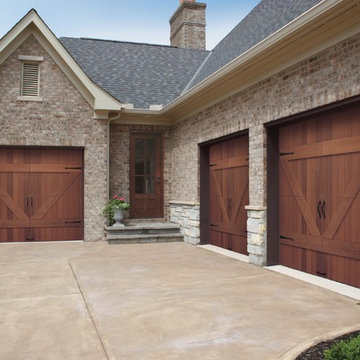
Rustik inredning av ett stort grått hus, med två våningar, tegel och halvvalmat sadeltak
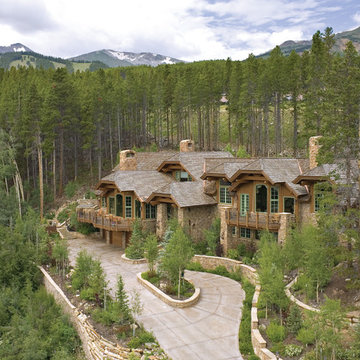
Entry Exterior
Foto på ett rustikt brunt hus, med blandad fasad och halvvalmat sadeltak
Foto på ett rustikt brunt hus, med blandad fasad och halvvalmat sadeltak
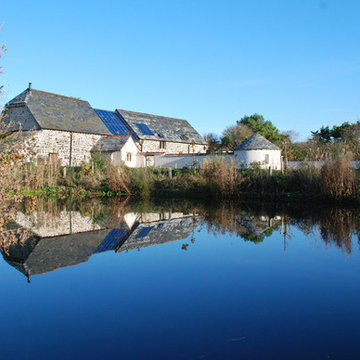
One of the only surviving examples of a 14thC agricultural building of this type in Cornwall, the ancient Grade II*Listed Medieval Tithe Barn had fallen into dereliction and was on the National Buildings at Risk Register. Numerous previous attempts to obtain planning consent had been unsuccessful, but a detailed and sympathetic approach by The Bazeley Partnership secured the support of English Heritage, thereby enabling this important building to begin a new chapter as a stunning, unique home designed for modern-day living.
A key element of the conversion was the insertion of a contemporary glazed extension which provides a bridge between the older and newer parts of the building. The finished accommodation includes bespoke features such as a new staircase and kitchen and offers an extraordinary blend of old and new in an idyllic location overlooking the Cornish coast.
This complex project required working with traditional building materials and the majority of the stone, timber and slate found on site was utilised in the reconstruction of the barn.
Since completion, the project has been featured in various national and local magazines, as well as being shown on Homes by the Sea on More4.
The project won the prestigious Cornish Buildings Group Main Award for ‘Maer Barn, 14th Century Grade II* Listed Tithe Barn Conversion to Family Dwelling’.
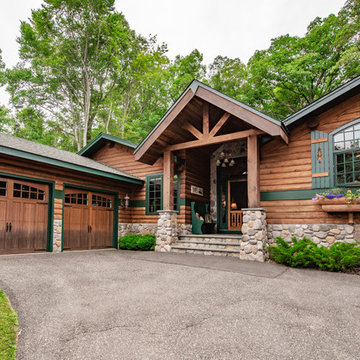
Matthew D'Alto Photography & Design
Rustic ranch featuring detailed stone work and custom siding and wood carriage style garage doors.
Inspiration för ett stort rustikt brunt hus, med allt i ett plan, halvvalmat sadeltak och tak i shingel
Inspiration för ett stort rustikt brunt hus, med allt i ett plan, halvvalmat sadeltak och tak i shingel
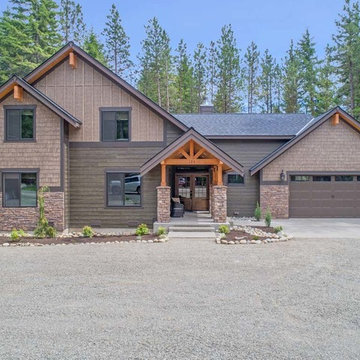
The snow finally melted all away and we were able to capture some photos of this incredible beauty! This house features prefinished siding by WoodTone - their rustic series. Which gives you the wood look and feel with the durability of cement siding. Cedar posts and corbels, all accented by the extensive amount of exterior stone!
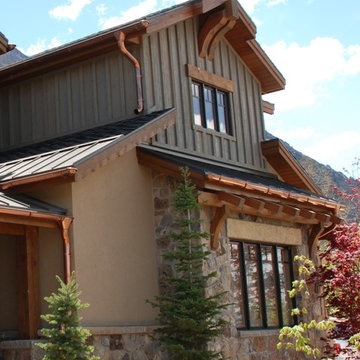
Bild på ett stort rustikt grått hus, med två våningar, blandad fasad, halvvalmat sadeltak och tak i shingel
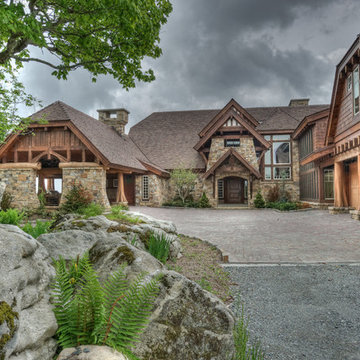
Cypress logs and Douglas Fir timber
© Carolina Timberworks
Inspiration för ett mycket stort rustikt hus, med två våningar, blandad fasad och halvvalmat sadeltak
Inspiration för ett mycket stort rustikt hus, med två våningar, blandad fasad och halvvalmat sadeltak
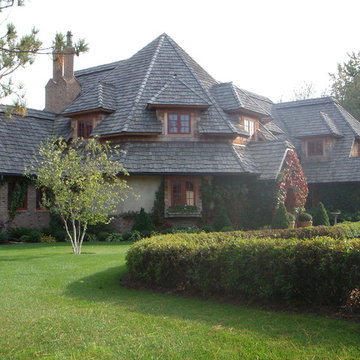
Rustik inredning av ett stort beige hus, med två våningar, stuckatur och halvvalmat sadeltak
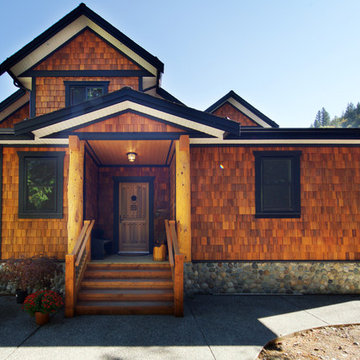
This ultra custom lake home features some of the most amazing timber details we've seen in a new build. Hand-dipped stained cedar siding, beautiful cedar front door, fir stairs, and two log timbers are just a few of the custom details in this home. We love all of the selections our clients made to bring it all together!
Photo by: Brice Ferre
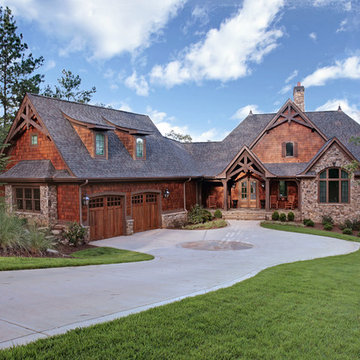
Idéer för att renovera ett rustikt brunt hus, med två våningar, blandad fasad, halvvalmat sadeltak och tak i shingel

Pacific Garage Doors & Gates
Burbank & Glendale's Highly Preferred Garage Door & Gate Services
Location: North Hollywood, CA 91606
Inspiration för ett mellanstort rustikt beige flerfamiljshus, med två våningar, halvvalmat sadeltak, blandad fasad och tak i shingel
Inspiration för ett mellanstort rustikt beige flerfamiljshus, med två våningar, halvvalmat sadeltak, blandad fasad och tak i shingel

Bild på ett mellanstort rustikt brunt hus, med allt i ett plan, halvvalmat sadeltak, tak i shingel och stuckatur
413 foton på rustikt hus, med halvvalmat sadeltak
1
