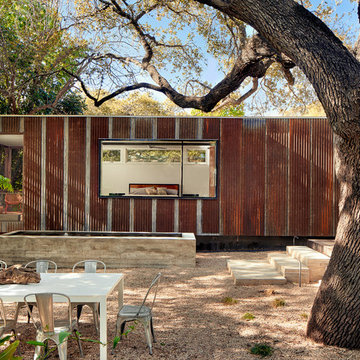384 foton på rustikt hus, med metallfasad
Sortera efter:
Budget
Sortera efter:Populärt i dag
1 - 20 av 384 foton

Stephen Ironside
Inredning av ett rustikt stort grått hus, med två våningar, pulpettak, metallfasad och tak i metall
Inredning av ett rustikt stort grått hus, med två våningar, pulpettak, metallfasad och tak i metall
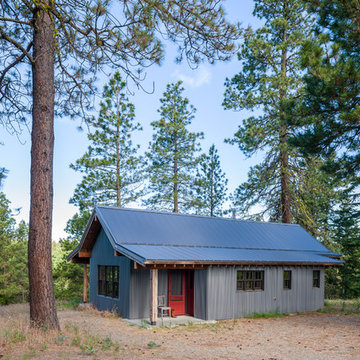
Photo by John Granen.
Exempel på ett rustikt grått hus, med allt i ett plan, metallfasad, sadeltak och tak i metall
Exempel på ett rustikt grått hus, med allt i ett plan, metallfasad, sadeltak och tak i metall
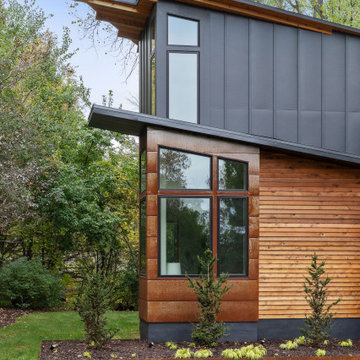
Idéer för ett rustikt blått hus, med två våningar, metallfasad, pulpettak och tak i metall

Bild på ett litet rustikt vitt hus, med två våningar, metallfasad, sadeltak och tak i metall
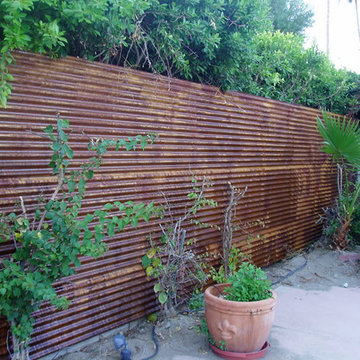
7/8" Corrugated Metal in a Corten Finish.
Corrugated metal is running horizontally.
The corrugated metal arrives unrusted and rust naturally with exposure to the weather.
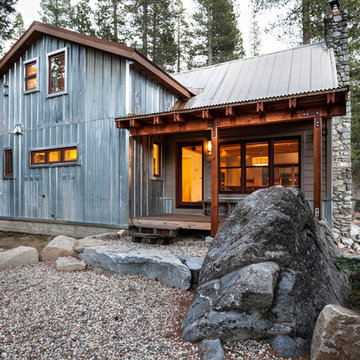
Photo: Kat Alves Photography www.katalves.com //
Design: Atmosphere Design Build http://www.atmospheredesignbuild.com/

Exterior looking back from the meadow.
Image by Lucas Henning. Swift Studios
Idéer för mellanstora rustika bruna hus, med allt i ett plan, metallfasad, pulpettak och tak i metall
Idéer för mellanstora rustika bruna hus, med allt i ett plan, metallfasad, pulpettak och tak i metall
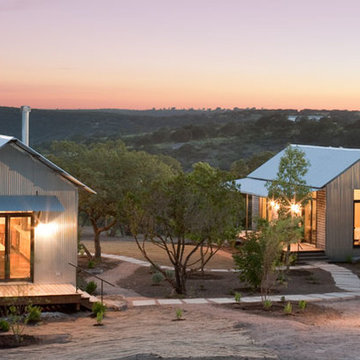
Lake | Flato Architects
Idéer för att renovera ett litet rustikt hus, med allt i ett plan och metallfasad
Idéer för att renovera ett litet rustikt hus, med allt i ett plan och metallfasad
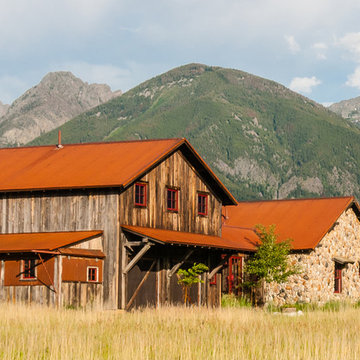
Audrey Hall Photography
Idéer för ett rustikt flerfärgat hus, med metallfasad och tak i metall
Idéer för ett rustikt flerfärgat hus, med metallfasad och tak i metall
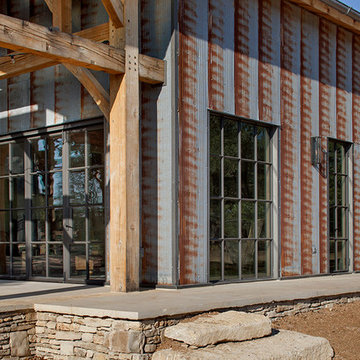
Rehme Steel Windows & Doors
Sommerfeld Construction
Thomas McConnell Photography
Bild på ett rustikt hus, med allt i ett plan och metallfasad
Bild på ett rustikt hus, med allt i ett plan och metallfasad

The house at sunset
photo by Ben Benschnieder
Idéer för små rustika bruna hus, med metallfasad, allt i ett plan och pulpettak
Idéer för små rustika bruna hus, med metallfasad, allt i ett plan och pulpettak
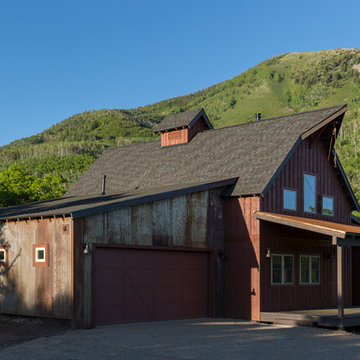
Photos credited to Imagesmith- Scott Smith
Weekend get-a-way or summer cabin? Do you desire a rustic barn interior ‘feel’ without the expense that most reclaimed products produce.
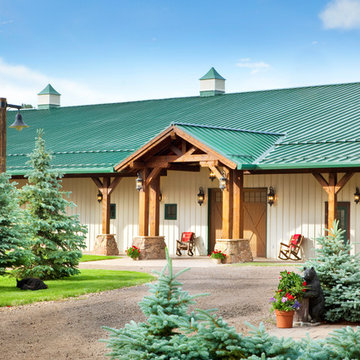
This project was designed to accommodate the client’s wish to have a traditional and functional barn that could also serve as a backdrop for social and corporate functions. Several years after it’s completion, this has become just the case as the clients routinely host everything from fundraisers to cooking demonstrations to political functions in the barn and outdoor spaces. In addition to the barn, Axial Arts designed an indoor arena, cattle & hay barn, and a professional grade equipment workshop with living quarters above it. The indoor arena includes a 100′ x 200′ riding arena as well as a side space that includes bleacher space for clinics and several open rail stalls. The hay & cattle barn is split level with 3 bays on the top level that accommodates tractors and front loaders as well as a significant tonnage of hay. The lower level opens to grade below with cattle pens and equipment for breeding and calving. The cattle handling systems and stocks both outside and inside were designed by Temple Grandin- renowned bestselling author, autism activist, and consultant to the livestock industry on animal behavior. This project was recently featured in Cowboy & Indians Magazine. As the case with most of our projects, Axial Arts received this commission after being recommended by a past client.
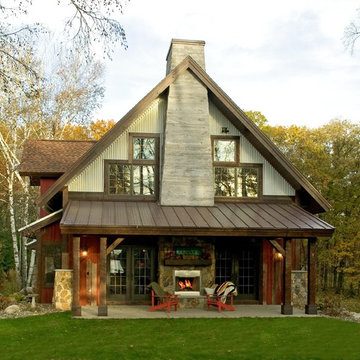
Exempel på ett rustikt hus, med två våningar, metallfasad och tak i mixade material

The front view of the cabin hints at the small footprint while a view of the back exposes the expansiveness that is offered across all four stories.
This small 934sf lives large offering over 1700sf of interior living space and additional 500sf of covered decking.
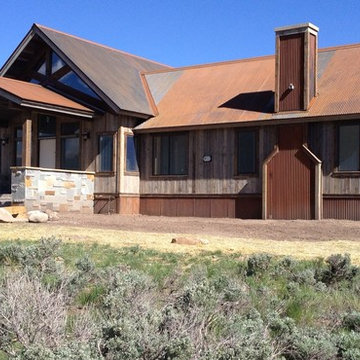
7/8" Corrugated Roofing in Bare Steel Finish
7/8" Corrugated Wainscoating and siding along the chimney.
Reclaimed wood siding.
Inspiration för rustika bruna hus, med metallfasad
Inspiration för rustika bruna hus, med metallfasad
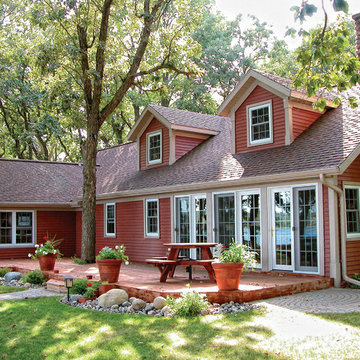
Traditional homes love what United States Seamless has to offer them. With a variety of profiles and our depth of colors and accessory options, your home's exterior style will prevail.
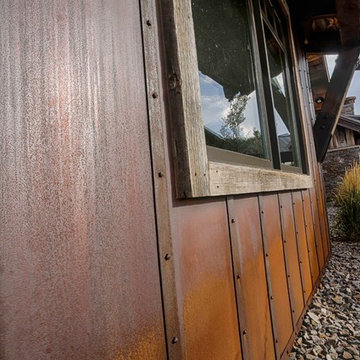
Steve Reffey Photography
Inspiration för rustika bruna hus, med metallfasad och tak i metall
Inspiration för rustika bruna hus, med metallfasad och tak i metall
384 foton på rustikt hus, med metallfasad
1
