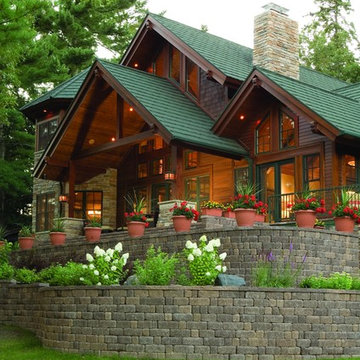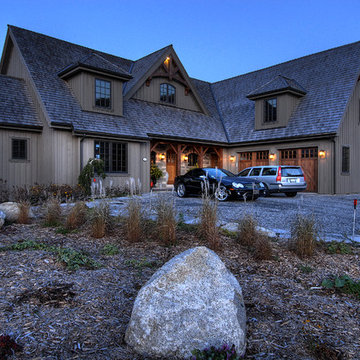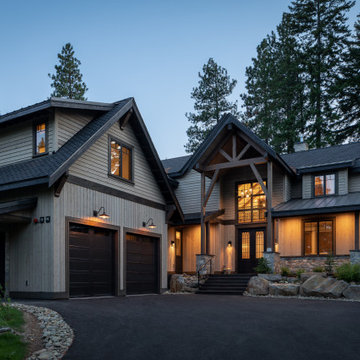55 459 foton på rustikt hus
Sortera efter:
Budget
Sortera efter:Populärt i dag
1 - 20 av 55 459 foton
Artikel 1 av 2
Hitta den rätta lokala yrkespersonen för ditt projekt

Idéer för att renovera ett mycket stort rustikt hus, med två våningar, stuckatur och tak i shingel

Kimberly Gavin Photography
Bild på ett rustikt brunt hus, med två våningar, blandad fasad och platt tak
Bild på ett rustikt brunt hus, med två våningar, blandad fasad och platt tak

A luxury residence in Vail, Colorado featuring wire-brushed Bavarian Oak wide-plank wood floors in a custom finish and reclaimed sunburnt siding on the ceiling.
Arrigoni Woods specializes in wide-plank wood flooring, both recycled and engineered. Our wood comes from old-growth Western European forests that are sustainably managed. Arrigoni's uniquely engineered wood (which has the look and feel of solid wood) features a trio of layered engineered planks, with a middle layer of transversely laid vertical grain spruce, providing a solid core.
This gorgeous mountain modern home was completed in the Fall of 2014. Using only the finest of materials and finishes, this home is the ultimate dream home.
Photographer: Kimberly Gavin
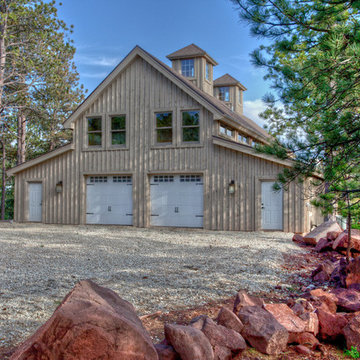
Sand Creek Post & Beam Traditional Wood Barns and Barn Homes
Learn more & request a free catalog: www.sandcreekpostandbeam.com
Foto på ett rustikt trähus
Foto på ett rustikt trähus

Street view of the house, Rob Spring Photography
Inspiration för ett rustikt grått trähus, med två våningar
Inspiration för ett rustikt grått trähus, med två våningar
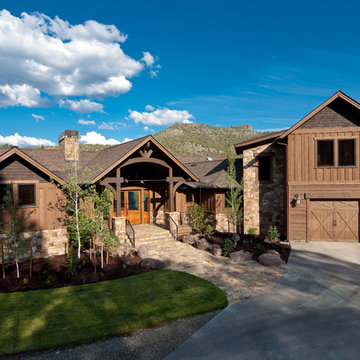
Keystone ranch Prineville Oregon, ranch style home designer by Western Design International Prineville Oregon, built by Cascade Builders & Associates Inc.
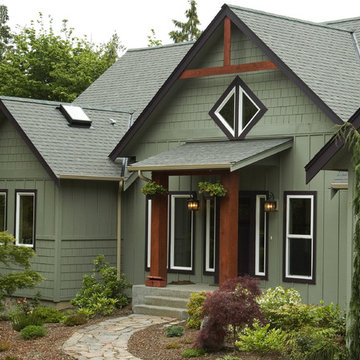
Estes Builders designs and builds new homes in Port Angeles, Sequim, Port Townsend, Kingston, Hansville, Poulsbo, Bainbridge Island, Bremerton, Silverdale, Port Orchard and surrounding Clallam and Kitsap Peninsula neighborhoods.

Scott Amundson
Foto på ett rustikt brunt trähus, med allt i ett plan och sadeltak
Foto på ett rustikt brunt trähus, med allt i ett plan och sadeltak
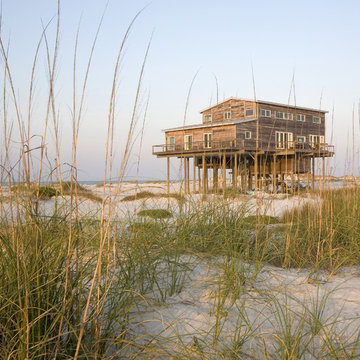
Island house in southern Florida, custom-designed and pre-cut by Habitat Post & Beam, Inc. This house was ferried to the job site where it was assembled by a local builder. Photos by Michael Penney, architectural photographer IMPORTANT NOTE: We are not involved in the finish or decoration of these homes, so it is unlikely that we can answer any questions about elements that were not part of our kit package, i.e., specific elements of the spaces such as appliances, colors, lighting, furniture, landscaping, etc. ADDITIONAL NOTE: This photo was used in a nice Houzz article about vacation house swapping options. The use of the photo in that article was not preapproved by Habitat, and we want to clarify that this house is not available for vacation home swapping.

Exempel på ett rustikt beige hus, med tre eller fler plan, blandad fasad, sadeltak och tak i mixade material
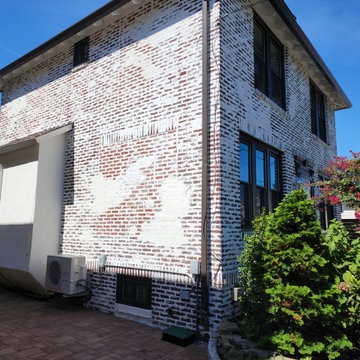
Back of the home that has German smear in a rustic style.
Rustic style focuses on grout lines and some clustered areas of brick, creating a one of a kind pattern. Great for covering areas of mix matched brick
55 459 foton på rustikt hus

Cedar Shake Lakehouse Cabin on Lake Pend Oreille in Sandpoint, Idaho.
Inspiration för ett litet rustikt brunt hus, med två våningar och sadeltak
Inspiration för ett litet rustikt brunt hus, med två våningar och sadeltak
1



