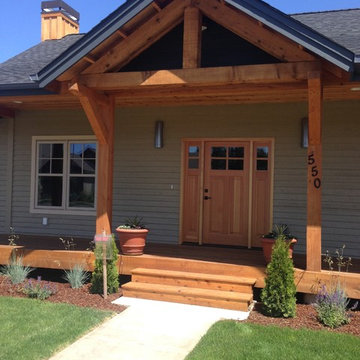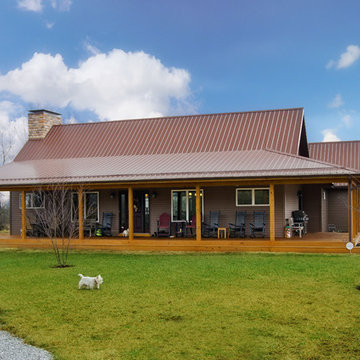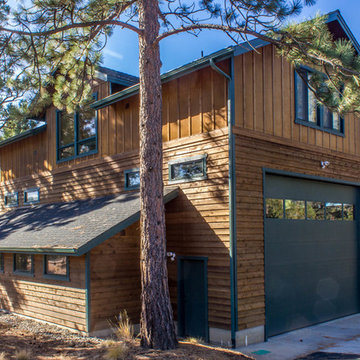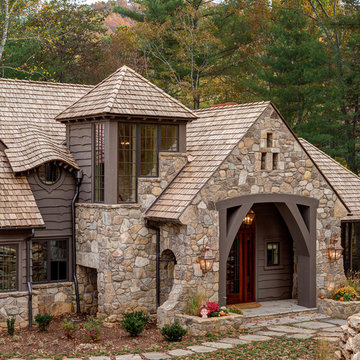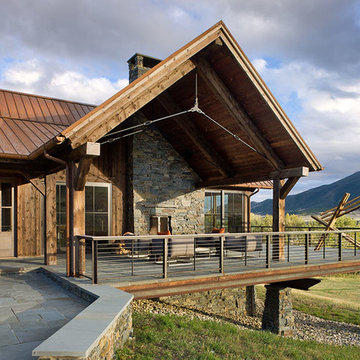55 464 foton på rustikt hus
Sortera efter:
Budget
Sortera efter:Populärt i dag
81 - 100 av 55 464 foton
Artikel 1 av 2
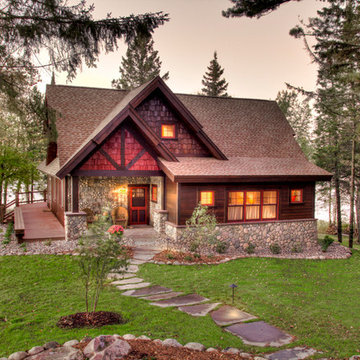
Exterior roadside view
Bild på ett rustikt trähus, med sadeltak
Bild på ett rustikt trähus, med sadeltak

Inredning av ett rustikt stort brunt hus, med två våningar, blandad fasad och sadeltak
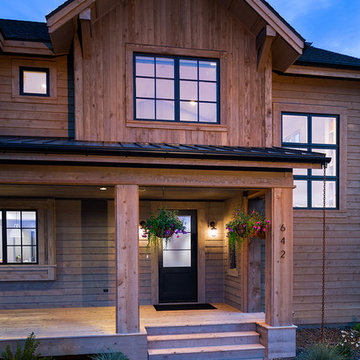
The front entry at dusk.
photo by: Karl Neumann
Idéer för stora rustika bruna trähus, med sadeltak
Idéer för stora rustika bruna trähus, med sadeltak
Hitta den rätta lokala yrkespersonen för ditt projekt
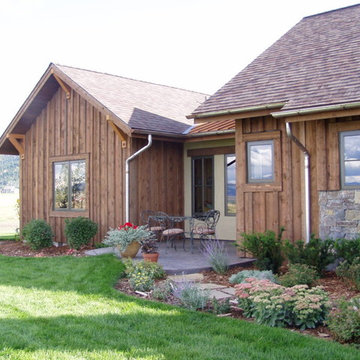
Rustik inredning av ett mellanstort brunt trähus, med allt i ett plan
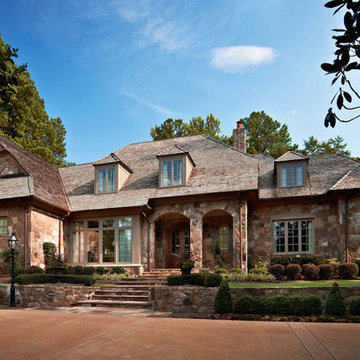
A classicist with an artist’s vision, Carter Skinner ultimately derives his inspiration from the daily lives of his clients. Whether designing a coastal home, country estate, city home or historic home renovation, Carter pairs his architectural design expertise with the preferences of his clients to design a home that will truly enhance their lives.
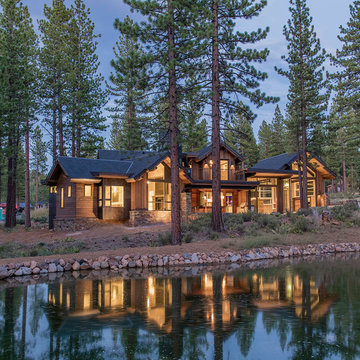
Tim Stone
Idéer för ett stort rustikt brunt hus, med två våningar, blandad fasad och sadeltak
Idéer för ett stort rustikt brunt hus, med två våningar, blandad fasad och sadeltak

This project was a Guest House for a long time Battle Associates Client. Smaller, smaller, smaller the owners kept saying about the guest cottage right on the water's edge. The result was an intimate, almost diminutive, two bedroom cottage for extended family visitors. White beadboard interiors and natural wood structure keep the house light and airy. The fold-away door to the screen porch allows the space to flow beautifully.
Photographer: Nancy Belluscio

A luxury residence in Vail, Colorado featuring wire-brushed Bavarian Oak wide-plank wood floors in a custom finish and reclaimed sunburnt siding on the ceiling.
Arrigoni Woods specializes in wide-plank wood flooring, both recycled and engineered. Our wood comes from old-growth Western European forests that are sustainably managed. Arrigoni's uniquely engineered wood (which has the look and feel of solid wood) features a trio of layered engineered planks, with a middle layer of transversely laid vertical grain spruce, providing a solid core.
This gorgeous mountain modern home was completed in the Fall of 2014. Using only the finest of materials and finishes, this home is the ultimate dream home.
Photographer: Kimberly Gavin
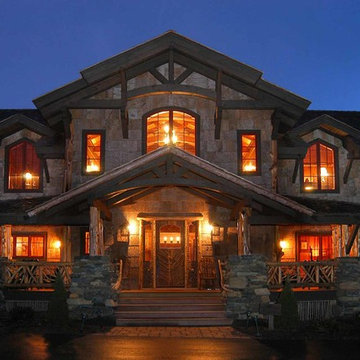
High in the Blue Ridge Mountains of North Carolina, this majestic lodge was custom designed by MossCreek to provide rustic elegant living for the extended family of our clients. Featuring four spacious master suites, a massive great room with floor-to-ceiling windows, expansive porches, and a large family room with built-in bar, the home incorporates numerous spaces for sharing good times.
Unique to this design is a large wrap-around porch on the main level, and four large distinct and private balconies on the upper level. This provides outdoor living for each of the four master suites.
We hope you enjoy viewing the photos of this beautiful home custom designed by MossCreek.
Photo by Todd Bush

Inspiration för stora rustika blå hus, med två våningar, valmat tak och tak i shingel
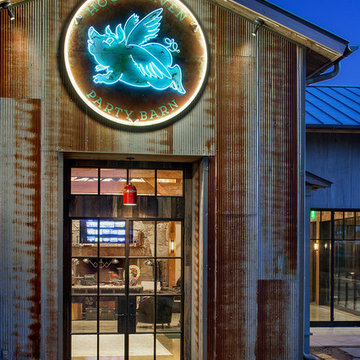
Rehme Steel Windows & Doors
Sommerfeld Construction
Thomas McConnell Photography
Idéer för rustika hus, med allt i ett plan och metallfasad
Idéer för rustika hus, med allt i ett plan och metallfasad
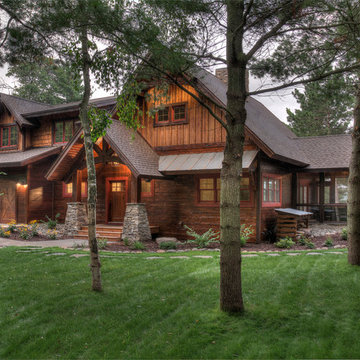
Inspiration för rustika trähus, med två våningar och sadeltak
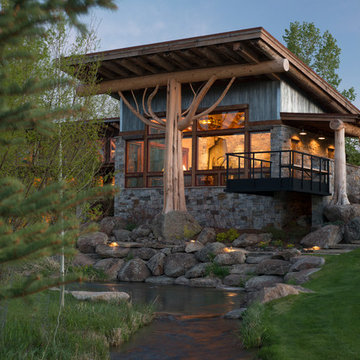
Idéer för ett rustikt hus, med två våningar, blandad fasad och pulpettak
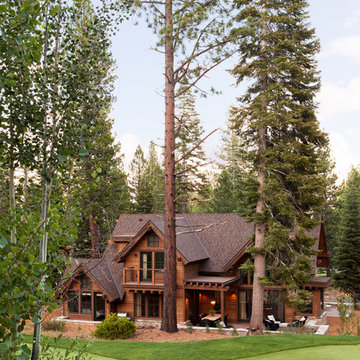
Michele Lee Willson Photography
Idéer för att renovera ett stort rustikt brunt trähus, med två våningar och sadeltak
Idéer för att renovera ett stort rustikt brunt trähus, med två våningar och sadeltak
55 464 foton på rustikt hus
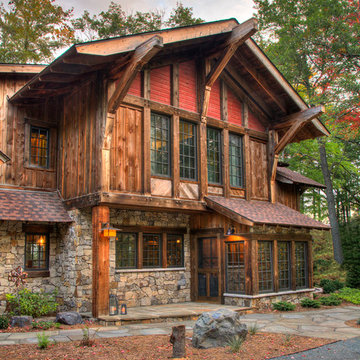
Idéer för att renovera ett rustikt trähus, med två våningar och sadeltak
5
