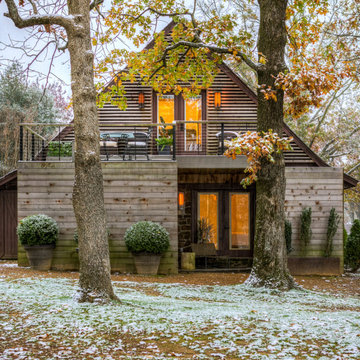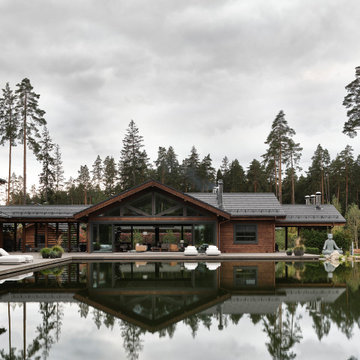55 452 foton på rustikt hus

Photo by Firewater Photography. Designed during previous position as Residential Studio Director and Project Architect at LS3P Associates Ltd.
Inspiration för ett stort rustikt brunt hus, med två våningar, blandad fasad och sadeltak
Inspiration för ett stort rustikt brunt hus, med två våningar, blandad fasad och sadeltak
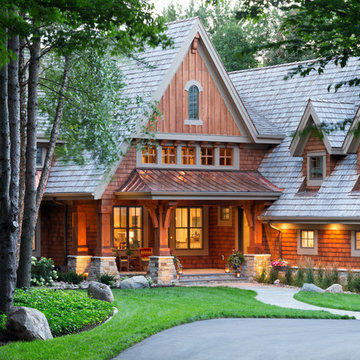
Landmark Photography
Rustik inredning av ett mycket stort brunt trähus, med sadeltak
Rustik inredning av ett mycket stort brunt trähus, med sadeltak

Street view of the house, Rob Spring Photography
Inspiration för ett rustikt grått trähus, med två våningar
Inspiration för ett rustikt grått trähus, med två våningar
Hitta den rätta lokala yrkespersonen för ditt projekt

Stephen Ironside
Inredning av ett rustikt stort grått hus, med två våningar, pulpettak, metallfasad och tak i metall
Inredning av ett rustikt stort grått hus, med två våningar, pulpettak, metallfasad och tak i metall

This house features an open concept floor plan, with expansive windows that truly capture the 180-degree lake views. The classic design elements, such as white cabinets, neutral paint colors, and natural wood tones, help make this house feel bright and welcoming year round.

Inspiration för ett mellanstort rustikt grått hus, med allt i ett plan, sadeltak och tak i shingel
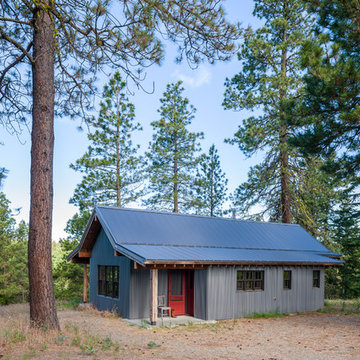
Photo by John Granen.
Exempel på ett rustikt grått hus, med allt i ett plan, metallfasad, sadeltak och tak i metall
Exempel på ett rustikt grått hus, med allt i ett plan, metallfasad, sadeltak och tak i metall
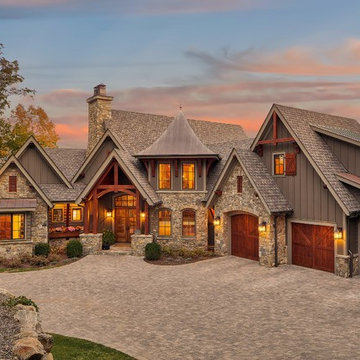
Designed and built by ARCON
Photography by Aaron Hogsed
Bild på ett rustikt grått hus, med två våningar, blandad fasad, sadeltak och tak i shingel
Bild på ett rustikt grått hus, med två våningar, blandad fasad, sadeltak och tak i shingel
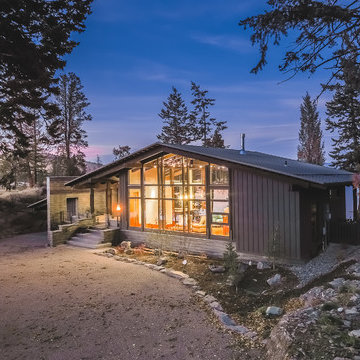
Photography: Hixson Studio
Foto på ett mellanstort rustikt brunt hus, med två våningar och sadeltak
Foto på ett mellanstort rustikt brunt hus, med två våningar och sadeltak

Bild på ett rustikt trähus, med allt i ett plan och halvvalmat sadeltak
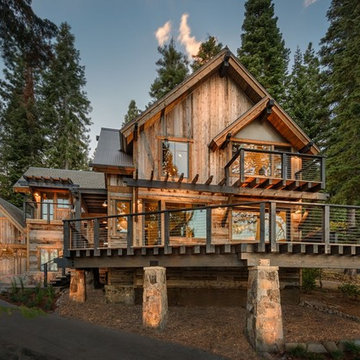
Vance Fox
Bild på ett rustikt trähus, med sadeltak, två våningar och tak i mixade material
Bild på ett rustikt trähus, med sadeltak, två våningar och tak i mixade material

The goal of this project was to build a house that would be energy efficient using materials that were both economical and environmentally conscious. Due to the extremely cold winter weather conditions in the Catskills, insulating the house was a primary concern. The main structure of the house is a timber frame from an nineteenth century barn that has been restored and raised on this new site. The entirety of this frame has then been wrapped in SIPs (structural insulated panels), both walls and the roof. The house is slab on grade, insulated from below. The concrete slab was poured with a radiant heating system inside and the top of the slab was polished and left exposed as the flooring surface. Fiberglass windows with an extremely high R-value were chosen for their green properties. Care was also taken during construction to make all of the joints between the SIPs panels and around window and door openings as airtight as possible. The fact that the house is so airtight along with the high overall insulatory value achieved from the insulated slab, SIPs panels, and windows make the house very energy efficient. The house utilizes an air exchanger, a device that brings fresh air in from outside without loosing heat and circulates the air within the house to move warmer air down from the second floor. Other green materials in the home include reclaimed barn wood used for the floor and ceiling of the second floor, reclaimed wood stairs and bathroom vanity, and an on-demand hot water/boiler system. The exterior of the house is clad in black corrugated aluminum with an aluminum standing seam roof. Because of the extremely cold winter temperatures windows are used discerningly, the three largest windows are on the first floor providing the main living areas with a majestic view of the Catskill mountains.
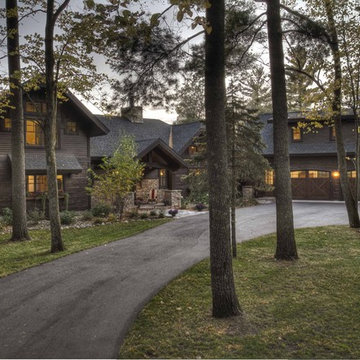
Rustik inredning av ett mycket stort brunt hus, med två våningar, sadeltak och tak i shingel
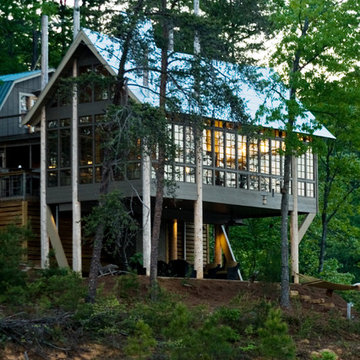
Built on telephone poles and once nicknamed "7 sticks house," a client with an existing house at Smith Lake (outside Birmingham) wanted to add on to maximize the view and their site. The site was comprised of a gaggle of scrappy pines and I wanted to honor their displacement with seven telephone poles. Using only one solid wall for the kitchen, all other sides are glass for a tree-house effect. The design won an AIA Award in 2007.
55 452 foton på rustikt hus
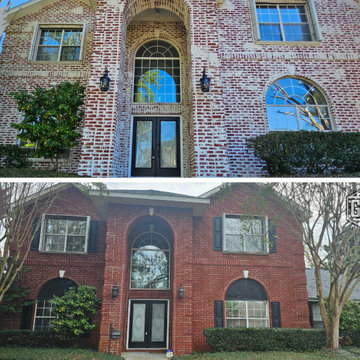
Before and after of this homes German smear transformation.
Foto på ett rustikt hus, med två våningar och tegel
Foto på ett rustikt hus, med två våningar och tegel
2
