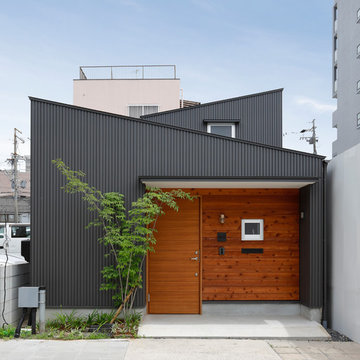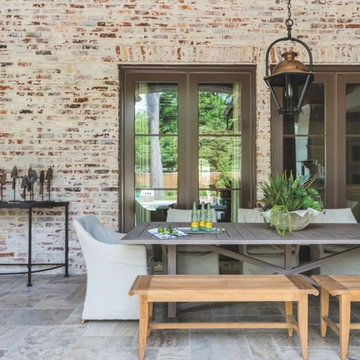55 459 foton på rustikt hus
Sortera efter:
Budget
Sortera efter:Populärt i dag
41 - 60 av 55 459 foton
Artikel 1 av 2

This house features an open concept floor plan, with expansive windows that truly capture the 180-degree lake views. The classic design elements, such as white cabinets, neutral paint colors, and natural wood tones, help make this house feel bright and welcoming year round.

Inspiration för ett rustikt svart hus, med allt i ett plan och platt tak

Inspiration för rustika bruna trähus, med allt i ett plan, sadeltak och tak i shingel
Hitta den rätta lokala yrkespersonen för ditt projekt
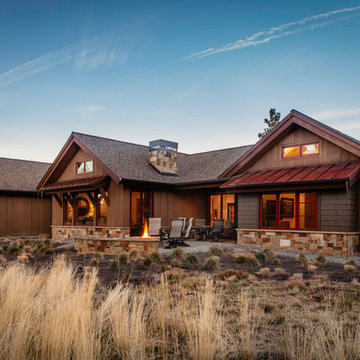
Cheryl McIntosh Photographer | greatthingsaredone.com
Idéer för att renovera ett mellanstort rustikt brunt hus, med allt i ett plan, sadeltak, blandad fasad och tak i shingel
Idéer för att renovera ett mellanstort rustikt brunt hus, med allt i ett plan, sadeltak, blandad fasad och tak i shingel
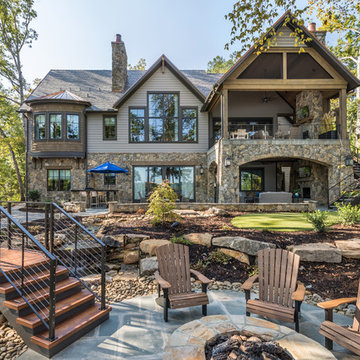
Inspiro 8
Bild på ett rustikt flerfärgat hus, med två våningar, blandad fasad, sadeltak och tak i shingel
Bild på ett rustikt flerfärgat hus, med två våningar, blandad fasad, sadeltak och tak i shingel

www.aaronhphotographer.com
Inspiration för ett rustikt grönt hus, med tre eller fler plan, blandad fasad, sadeltak och tak i shingel
Inspiration för ett rustikt grönt hus, med tre eller fler plan, blandad fasad, sadeltak och tak i shingel
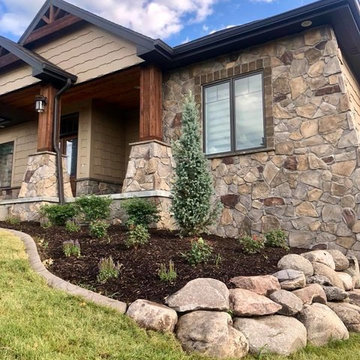
Idéer för ett mellanstort rustikt flerfärgat hus, med allt i ett plan, blandad fasad, valmat tak och tak i shingel
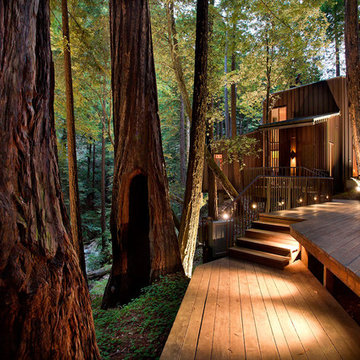
A romantic creek surrounds this small promontory in the middle of a redwood forest. A steel platform on pier footings cantilevers between the large redwood trees to support the two story core and five single story wings, each housing a room or deck. Fire being a major concern – CorTen Steel Siding was chosen as the finish material, which also disappears into the surrounding forest of rust-colored redwood trunks.
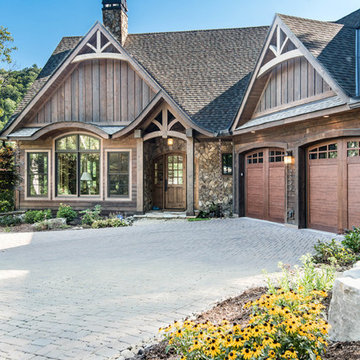
Inspiration för stora rustika bruna hus, med två våningar, blandad fasad, sadeltak och tak i shingel
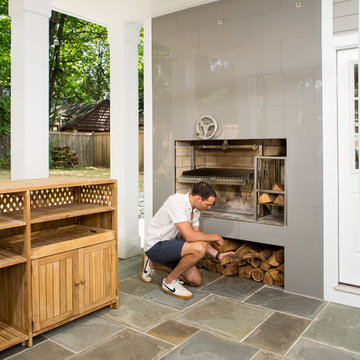
New babies have a way to raising the importance of additions and remodeling. So it was with this project. This 1920’ era DC home has lots of character, but not of space or bathrooms for this growing family. The need for a larger master suite with its own bath necessitated a 2nd floor bedroom addition. The clients wanted a large bedroom with a fresh look while still harmonizing with the traditional character of the house. Interesting water jet cut steel doors with barn door hardware and cathedral ceilings fit the bill. Contemporary lighting teamed with complex tile makes a good marriage of the new and old space. While the new mom got her new master suite, the new dad wanted an entertainment space reminiscent of his home in Argentina. The 2nd floor bedroom addition provided a covered porch below that then allowed for a very large Asada grill/fireplace. Argentinians are very serious about their barbeques and so was this client. The fireplace style barbeque has a large exotic grilling area along with a dedicated space for making his own charcoal for the grill. The addition above provides cover and also allows for a ceiling fan to cool the hardworking grillmaster.
MARK IV Builders, Inc.
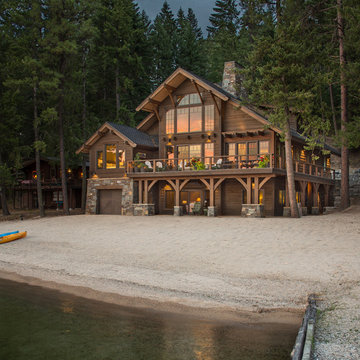
photo © Marie-Dominique Verdier
Bild på ett rustikt brunt hus, med två våningar och sadeltak
Bild på ett rustikt brunt hus, med två våningar och sadeltak

Inredning av ett rustikt brunt hus, med sadeltak och tak i shingel

Mountain Peek is a custom residence located within the Yellowstone Club in Big Sky, Montana. The layout of the home was heavily influenced by the site. Instead of building up vertically the floor plan reaches out horizontally with slight elevations between different spaces. This allowed for beautiful views from every space and also gave us the ability to play with roof heights for each individual space. Natural stone and rustic wood are accented by steal beams and metal work throughout the home.
(photos by Whitney Kamman)
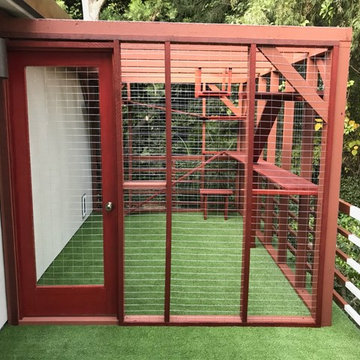
Our client reached out to Finesse, Inc. looking for a pet sanctuary for their two cats. A design was created to allow the fur-babies to enter and exit without the assistance of their humans. A cat door was placed an the exterior wall and a 30" x 80" door was added so that family can enjoy the beautiful outdoors together. A pet friendly turf, designed especially with paw consideration, was selected and installed. The enclosure was built as a "stand alone" structure and can be easily dismantled and transferred in the event of a move in the future.
Rob Kramig, Los Angeles

Bay Window
Rustik inredning av ett stort flerfärgat hus, med tre eller fler plan, sadeltak och tak i shingel
Rustik inredning av ett stort flerfärgat hus, med tre eller fler plan, sadeltak och tak i shingel

This beautiful lake and snow lodge site on the waters edge of Lake Sunapee, and only one mile from Mt Sunapee Ski and Snowboard Resort. The home features conventional and timber frame construction. MossCreek's exquisite use of exterior materials include poplar bark, antique log siding with dovetail corners, hand cut timber frame, barn board siding and local river stone piers and foundation. Inside, the home features reclaimed barn wood walls, floors and ceilings.
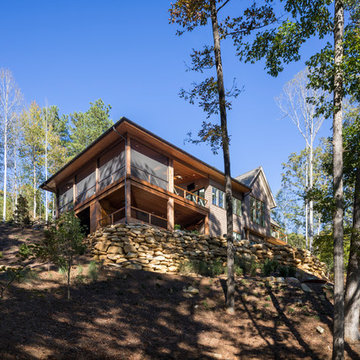
Idéer för stora rustika bruna hus, med två våningar, sadeltak och tak i shingel
55 459 foton på rustikt hus
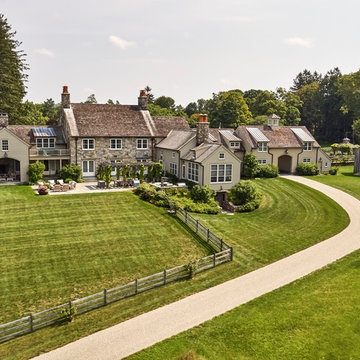
Aerial view of the rear of the house showing the terrace, porches and balcony.
Robert Benson Photography
Inspiration för rustika beige hus, med två våningar, sadeltak och tak i mixade material
Inspiration för rustika beige hus, med två våningar, sadeltak och tak i mixade material
3
