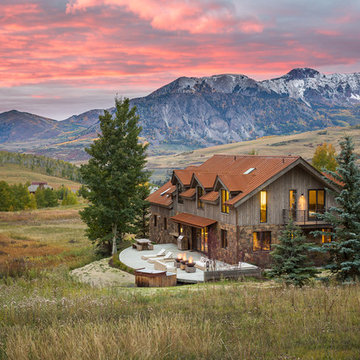55 415 foton på rustikt hus
Sortera efter:
Budget
Sortera efter:Populärt i dag
61 - 80 av 55 415 foton
Artikel 1 av 2
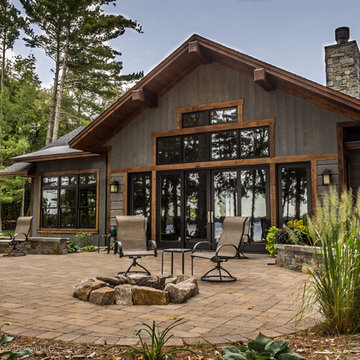
Dan Heid
Rustik inredning av ett mellanstort grått hus, med två våningar, sadeltak och tak i mixade material
Rustik inredning av ett mellanstort grått hus, med två våningar, sadeltak och tak i mixade material
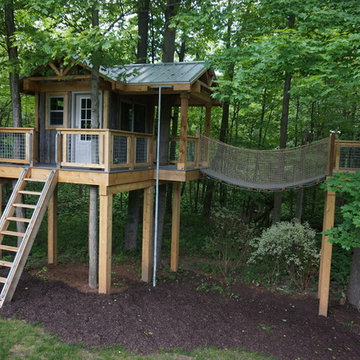
Custom designed and built tree house with large cedar architectural timbers, Trex Transcend flooring, galvanized standing seam steel roof, galvanized wire mesh railing. It also has features like a fireman's pole and rope bridge. The interior of the room is cedar trimmed and the exterior siding is reclaimed Michigan barn wood.

This client loved wood. Site-harvested lumber was applied to the stairwell walls with beautiful effect in this North Asheville home. The tongue-and-groove, nickel-jointed milling and installation, along with the simple detail metal balusters created a focal point for the home.
The heavily-sloped lot afforded great views out back, demanded lots of view-facing windows, and required supported decks off the main floor and lower level.
The screened porch features a massive, wood-burning outdoor fireplace with a traditional hearth, faced with natural stone. The side-yard natural-look water feature attracts many visitors from the surrounding woods.
Hitta den rätta lokala yrkespersonen för ditt projekt
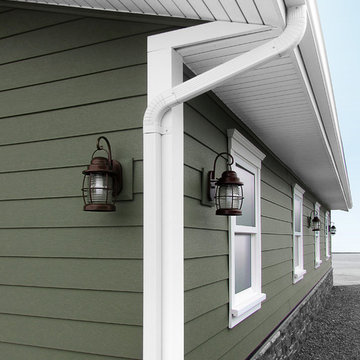
Celect 7” in Moss, Board & Batten in Moss and Trim in Frost
Foto på ett mellanstort rustikt grönt hus, med två våningar och vinylfasad
Foto på ett mellanstort rustikt grönt hus, med två våningar och vinylfasad
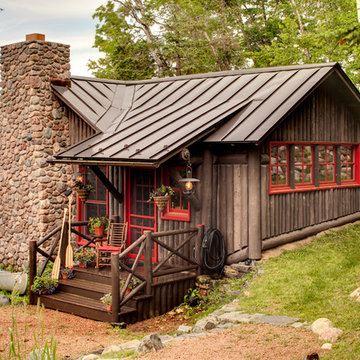
The classic Adirondack palette of dark brown and red was utilized for the exterior of the cabins.
Inredning av ett rustikt brunt hus, med sadeltak och tak i metall
Inredning av ett rustikt brunt hus, med sadeltak och tak i metall
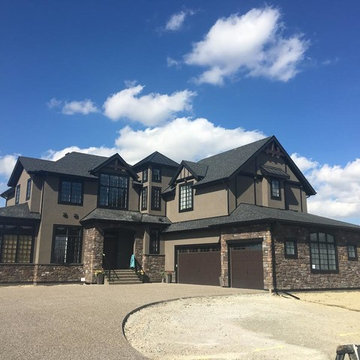
Inredning av ett rustikt stort brunt hus, med två våningar, valmat tak, tak i shingel och stuckatur

Idéer för stora rustika beige hus, med två våningar, sadeltak och tak i shingel
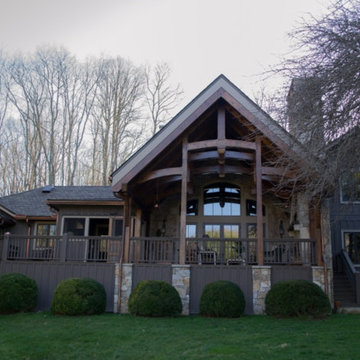
Rustik inredning av ett mellanstort grönt hus, med två våningar, sadeltak och tak i shingel
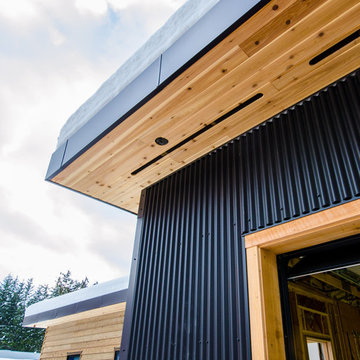
Foto på ett stort rustikt flerfärgat hus, med allt i ett plan, blandad fasad, platt tak och tak i metall

Recupero di edificio d'interesse storico
Idéer för ett litet rustikt flerfärgat hus, med tre eller fler plan, sadeltak och tak i mixade material
Idéer för ett litet rustikt flerfärgat hus, med tre eller fler plan, sadeltak och tak i mixade material
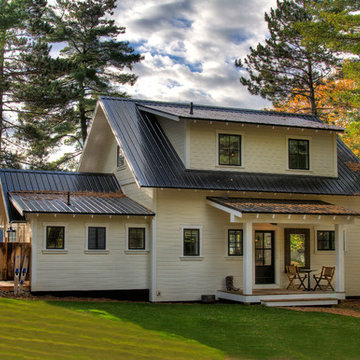
Idéer för rustika beige hus, med två våningar, sadeltak och tak i metall
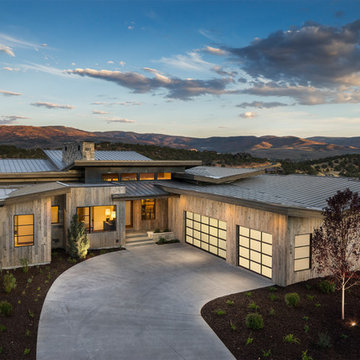
June Cannon
Idéer för ett mellanstort rustikt grått hus, med två våningar, sadeltak och tak i shingel
Idéer för ett mellanstort rustikt grått hus, med två våningar, sadeltak och tak i shingel
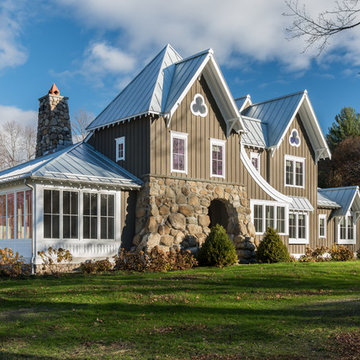
The left side of the house looks out onto a meadow and behind the house, there is a pond. The left side of the house begins to allow for more views of the landscape with full window walls, while still making use of the traditional style elements such as window muntins and a custom paneling design.
Photographer: Daniel Contelmo Jr.
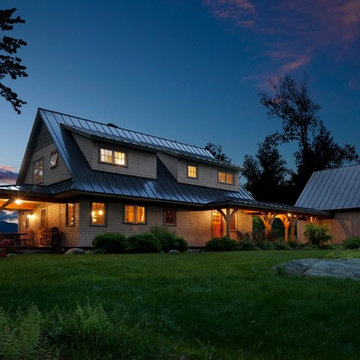
Steve Bronstein
Idéer för att renovera ett mellanstort rustikt brunt hus, med två våningar, sadeltak och tak i metall
Idéer för att renovera ett mellanstort rustikt brunt hus, med två våningar, sadeltak och tak i metall
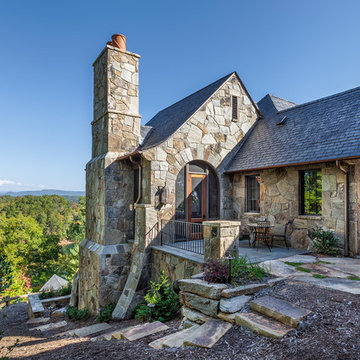
This charming European-inspired home juxtaposes old-world architecture with more contemporary details. The exterior is primarily comprised of granite stonework with limestone accents. The stair turret provides circulation throughout all three levels of the home, and custom iron windows afford expansive lake and mountain views. The interior features custom iron windows, plaster walls, reclaimed heart pine timbers, quartersawn oak floors and reclaimed oak millwork.

Foto på ett litet rustikt grönt hus, med allt i ett plan, sadeltak och tak i shingel
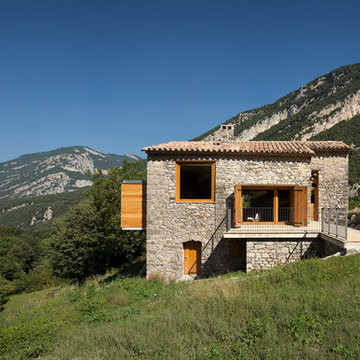
Idéer för att renovera ett mellanstort rustikt grått stenhus, med två våningar och sadeltak
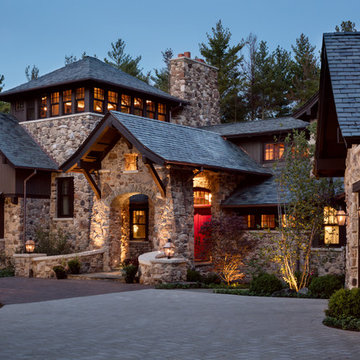
This imposing home is constructed almost entirely of local stone.
Foto på ett rustikt brunt stenhus, med sadeltak
Foto på ett rustikt brunt stenhus, med sadeltak

Waldmann Construction
Inspiration för ett stort rustikt brunt hus, med sadeltak, två våningar och tak i shingel
Inspiration för ett stort rustikt brunt hus, med sadeltak, två våningar och tak i shingel
55 415 foton på rustikt hus
4
