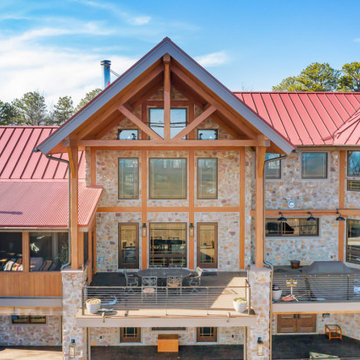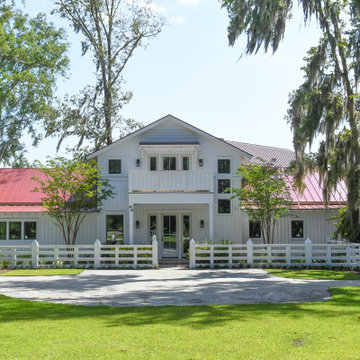114 foton på rustikt hus
Sortera efter:
Budget
Sortera efter:Populärt i dag
1 - 20 av 114 foton
Artikel 1 av 3

Idéer för mellanstora rustika svarta hus, med tre eller fler plan, blandad fasad, sadeltak och tak i metall
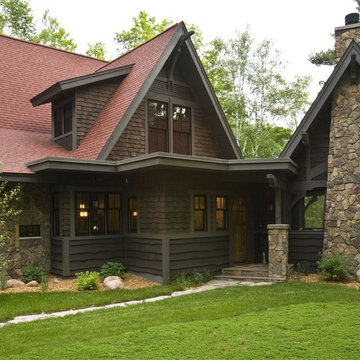
The adjoining screen house features a wood-burning fireplace, dramatic natural stone veneer and beautifully detailed timber and trim detail.
Photo: Paul Crosby
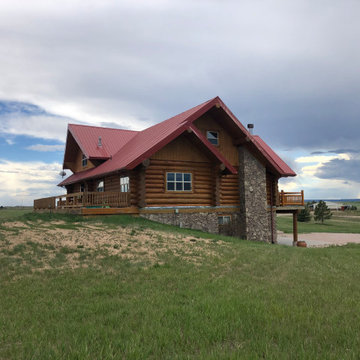
Classic Colorado mountain house with a new metal roof using standing seam metal roof panels. New Roof Plus installs metal roofing on homes across Colorado.
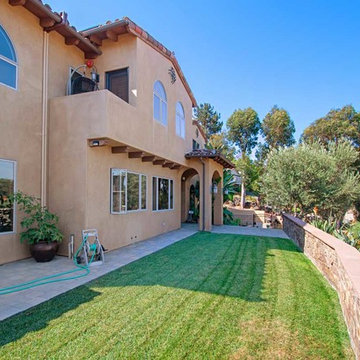
This beautiful home in Encinitas received an exterior facelift. The smooth santa barbara finish gives this tuscan design a modernized update to endure for years to come! Photos by Preview First.
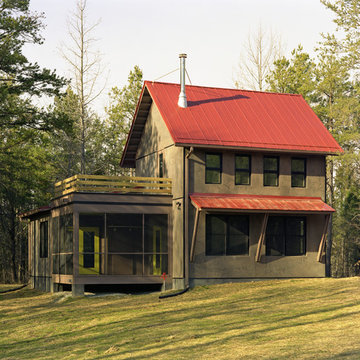
Christopher Ciccone
Idéer för mellanstora rustika bruna hus, med två våningar
Idéer för mellanstora rustika bruna hus, med två våningar

Bild på ett mellanstort rustikt brunt hus, med allt i ett plan, halvvalmat sadeltak, tak i shingel och stuckatur
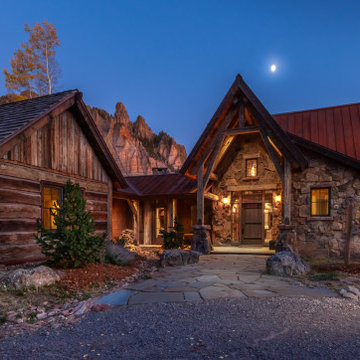
Idéer för stora rustika bruna hus, med allt i ett plan, blandad fasad, sadeltak och tak i metall
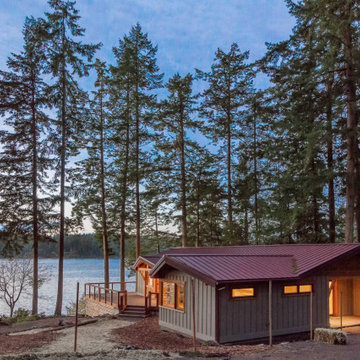
Idéer för att renovera ett litet rustikt grått hus, med allt i ett plan, metallfasad, sadeltak och tak i metall
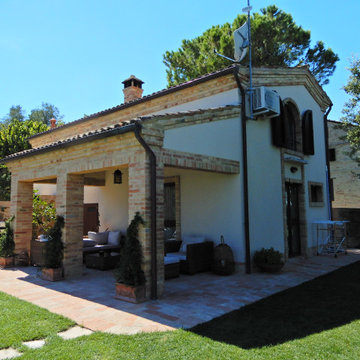
Foto på ett stort rustikt hus, med två våningar, tegel, sadeltak och tak med takplattor
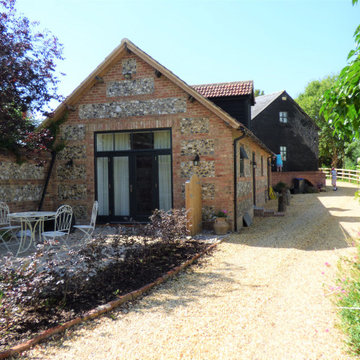
Rustik inredning av ett hus, med två våningar, blandad fasad, valmat tak och tak med takplattor
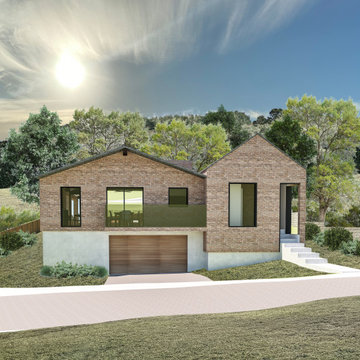
Inspiration för ett mellanstort rustikt rött hus, med två våningar, tegel, sadeltak och tak med takplattor
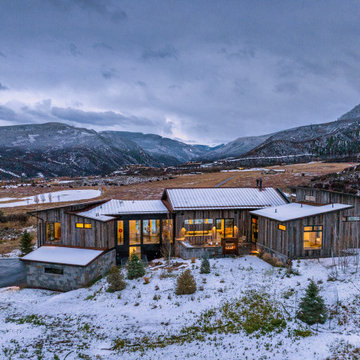
Kasia Karska Design is a design-build firm located in the heart of the Vail Valley and Colorado Rocky Mountains. The design and build process should feel effortless and enjoyable. Our strengths at KKD lie in our comprehensive approach. We understand that when our clients look for someone to design and build their dream home, there are many options for them to choose from.
With nearly 25 years of experience, we understand the key factors that create a successful building project.
-Seamless Service – we handle both the design and construction in-house
-Constant Communication in all phases of the design and build
-A unique home that is a perfect reflection of you
-In-depth understanding of your requirements
-Multi-faceted approach with additional studies in the traditions of Vaastu Shastra and Feng Shui Eastern design principles
Because each home is entirely tailored to the individual client, they are all one-of-a-kind and entirely unique. We get to know our clients well and encourage them to be an active part of the design process in order to build their custom home. One driving factor as to why our clients seek us out is the fact that we handle all phases of the home design and build. There is no challenge too big because we have the tools and the motivation to build your custom home. At Kasia Karska Design, we focus on the details; and, being a women-run business gives us the advantage of being empathetic throughout the entire process. Thanks to our approach, many clients have trusted us with the design and build of their homes.
If you’re ready to build a home that’s unique to your lifestyle, goals, and vision, Kasia Karska Design’s doors are always open. We look forward to helping you design and build the home of your dreams, your own personal sanctuary.
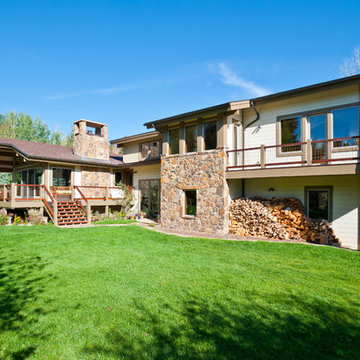
From this view of the exterior, it shows that this house offers a light and cozy atmosphere, with the glass windows around the place and the stone walls that adds beauty and visual interest. Surrounded by trees and mountains, its built blends in with nature, allowing the feeling of refreshment and relaxation.
Built by ULFBUILT. Contact us today to learn more.
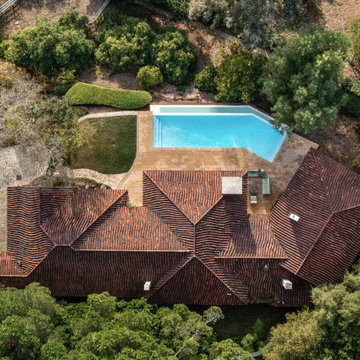
Every room in The Artist's Abode offers a seamless connection to the outdoors, fostering an effortless integration with its natural setting.
Foto på ett stort rustikt vitt hus, med allt i ett plan, stuckatur, valmat tak och tak med takplattor
Foto på ett stort rustikt vitt hus, med allt i ett plan, stuckatur, valmat tak och tak med takplattor
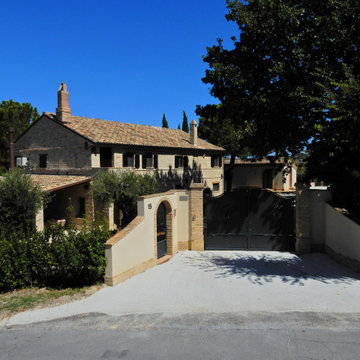
Inspiration för ett stort rustikt hus, med två våningar, tegel, sadeltak och tak med takplattor
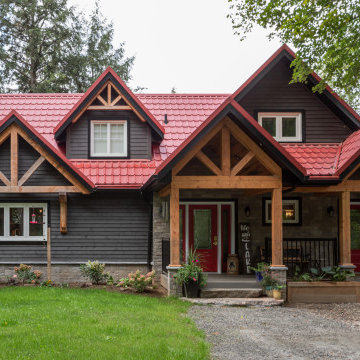
Idéer för att renovera ett mellanstort rustikt svart hus, med tre eller fler plan, blandad fasad, sadeltak och tak i metall
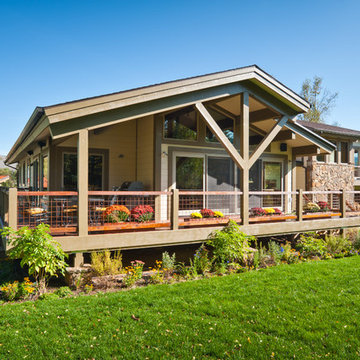
A rustic mountain home entryway, this house offers a refreshing and comfy ambiance. With the exposed beams, wood materials, stone walls, as well as plants and greens around, this is a fine built for a relaxing cabin.
Built by ULFBUILT - General contractor of custom homes in Vail and Beaver Creek. We treat each project with care as if it were our own. Contact us today to learn more.
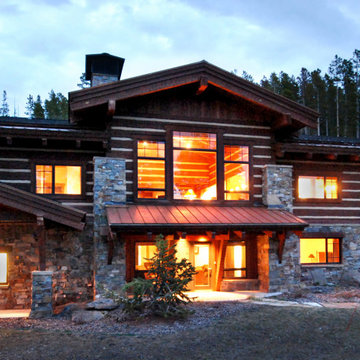
Idéer för att renovera ett stort rustikt hus, med två våningar, sadeltak och tak i metall
114 foton på rustikt hus
1
