1 560 foton på rustikt kök, med luckor med profilerade fronter
Sortera efter:
Budget
Sortera efter:Populärt i dag
1 - 20 av 1 560 foton
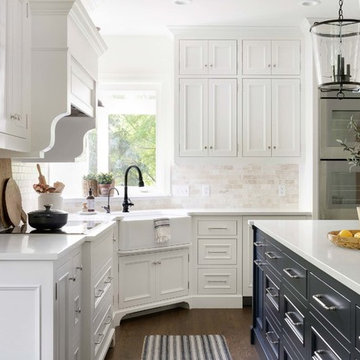
Idéer för rustika vitt kök, med en rustik diskho, luckor med profilerade fronter, vita skåp, vitt stänkskydd, mörkt trägolv, en köksö och brunt golv
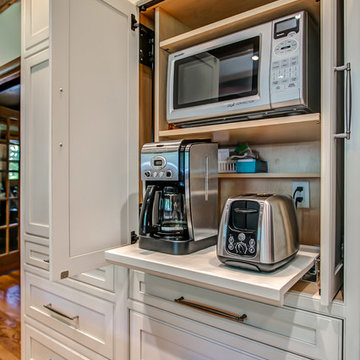
Sophisticated rustic log cabin kitchen remodel by French's Cabinet Gallery, llc designer Erin Hurst, CKD. Crestwood Cabinets, Fairfield door style in Bellini color, beaded inset door overlay, hickory floating shelves in sesame seed color.
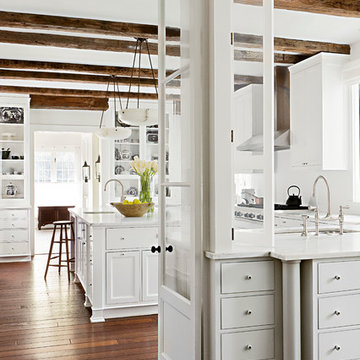
photography by Gordon Beall
Bild på ett rustikt kök, med vita skåp, vitt stänkskydd och luckor med profilerade fronter
Bild på ett rustikt kök, med vita skåp, vitt stänkskydd och luckor med profilerade fronter

Kitchen was a renovation of a 70's white plastic laminate kitchen. We gutted the room to allow for the taste of our clients to shine with updated materials. The cabinetry is custom from our own cabinetry line. The counter tops and backsplash are handpainted custom designed tiles made in France. The floors are wood beams cut short side and laid to show the grain. We also created a cabinetry nook made of stone to house a display area and server. We used the existing skylights, but to bring it all together we installed reclaimed wood clapboards on the ceiling and reclaimed wood timbers to create some sense of architecture. The photograph was taken by Peter Rywmid
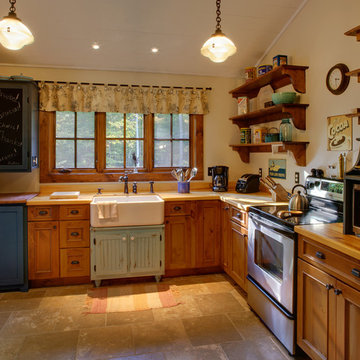
Kitchen addition to hand hewn log cabin. Custom made blue cabinet to left. Custom made sink base. Custom made wood shelves. Ralph Lauren curtain fabric. ©Tricia Shay

Designed by Sarah Sherman Samuel
Idéer för ett avskilt, litet rustikt brun parallellkök, med en nedsänkt diskho, luckor med profilerade fronter, gröna skåp, träbänkskiva, vitt stänkskydd, stänkskydd i keramik, svarta vitvaror och grått golv
Idéer för ett avskilt, litet rustikt brun parallellkök, med en nedsänkt diskho, luckor med profilerade fronter, gröna skåp, träbänkskiva, vitt stänkskydd, stänkskydd i keramik, svarta vitvaror och grått golv
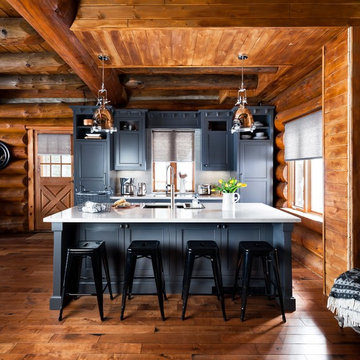
View Flooring
► http://www.taylorcarpetonehuntsville.com/
Follow on PINTEREST
► https://www.pinterest.com/TaylorFloorCoverings/
Follow on TWITTER
► https://twitter.com/TaylorFloorC
Follow on SHOPMUSKOKA
► http://www.shopmuskoka.com/taylorfloorcoverings
Colin and Justin
Kentwood Floors - Cougar Rock
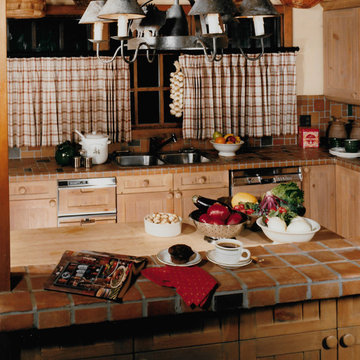
Rustic kitchen with custom cabinetry and handmade tile countertops.
Rustik inredning av ett avskilt, mellanstort u-kök, med en nedsänkt diskho, luckor med profilerade fronter, skåp i ljust trä, kaklad bänkskiva, flerfärgad stänkskydd, stänkskydd i mosaik, färgglada vitvaror, mellanmörkt trägolv och en köksö
Rustik inredning av ett avskilt, mellanstort u-kök, med en nedsänkt diskho, luckor med profilerade fronter, skåp i ljust trä, kaklad bänkskiva, flerfärgad stänkskydd, stänkskydd i mosaik, färgglada vitvaror, mellanmörkt trägolv och en köksö
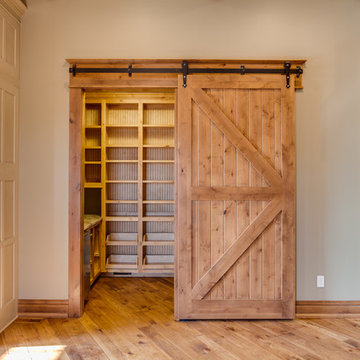
Tim Abramowitz
Inspiration för ett mycket stort rustikt kök, med en rustik diskho, luckor med profilerade fronter, beige skåp, granitbänkskiva, rostfria vitvaror, mellanmörkt trägolv och en köksö
Inspiration för ett mycket stort rustikt kök, med en rustik diskho, luckor med profilerade fronter, beige skåp, granitbänkskiva, rostfria vitvaror, mellanmörkt trägolv och en köksö

Inspiration för små rustika beige kök, med en undermonterad diskho, luckor med profilerade fronter, skåp i mellenmörkt trä, granitbänkskiva, beige stänkskydd, stänkskydd i stenkakel, färgglada vitvaror, en köksö och beiget golv

Our client, with whom we had worked on a number of projects over the years, enlisted our help in transforming her family’s beloved but deteriorating rustic summer retreat, built by her grandparents in the mid-1920’s, into a house that would be livable year-‘round. It had served the family well but needed to be renewed for the decades to come without losing the flavor and patina they were attached to.
The house was designed by Ruth Adams, a rare female architect of the day, who also designed in a similar vein a nearby summer colony of Vassar faculty and alumnae.
To make Treetop habitable throughout the year, the whole house had to be gutted and insulated. The raw homosote interior wall finishes were replaced with plaster, but all the wood trim was retained and reused, as were all old doors and hardware. The old single-glazed casement windows were restored, and removable storm panels fitted into the existing in-swinging screen frames. New windows were made to match the old ones where new windows were added. This approach was inherently sustainable, making the house energy-efficient while preserving most of the original fabric.
Changes to the original design were as seamless as possible, compatible with and enhancing the old character. Some plan modifications were made, and some windows moved around. The existing cave-like recessed entry porch was enclosed as a new book-lined entry hall and a new entry porch added, using posts made from an oak tree on the site.
The kitchen and bathrooms are entirely new but in the spirit of the place. All the bookshelves are new.
A thoroughly ramshackle garage couldn’t be saved, and we replaced it with a new one built in a compatible style, with a studio above for our client, who is a writer.
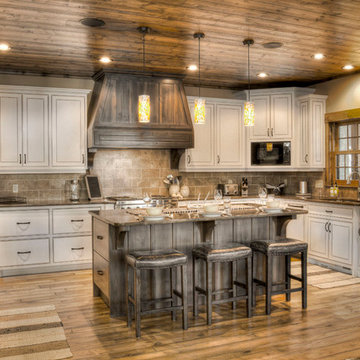
Foto på ett rustikt l-kök, med en undermonterad diskho, luckor med profilerade fronter, beige skåp, beige stänkskydd, integrerade vitvaror, mellanmörkt trägolv, en köksö och orange golv
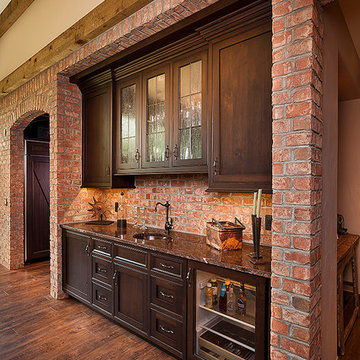
Brick accent wall in kitchen for beverage center.
Foto på ett mellanstort rustikt kök, med en nedsänkt diskho, luckor med profilerade fronter, skåp i slitet trä, marmorbänkskiva, brunt stänkskydd, stänkskydd i stenkakel, rostfria vitvaror, mellanmörkt trägolv och en köksö
Foto på ett mellanstort rustikt kök, med en nedsänkt diskho, luckor med profilerade fronter, skåp i slitet trä, marmorbänkskiva, brunt stänkskydd, stänkskydd i stenkakel, rostfria vitvaror, mellanmörkt trägolv och en köksö
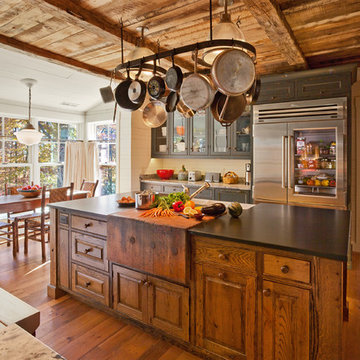
Photography: Jerry Markatos
Builder: James H. McGinnis, Inc.
Interior Design: Sharon Simonaire Design, Inc.
Idéer för ett rustikt kök, med rostfria vitvaror och luckor med profilerade fronter
Idéer för ett rustikt kök, med rostfria vitvaror och luckor med profilerade fronter
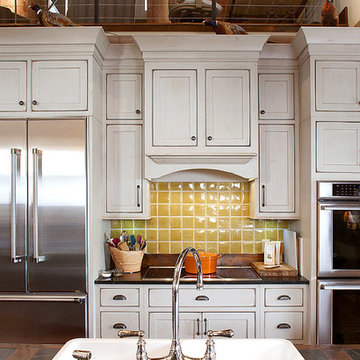
Showplace Wood Products
Bild på ett rustikt kök och matrum, med en rustik diskho, luckor med profilerade fronter, gröna skåp, bänkskiva i kalksten, gult stänkskydd och rostfria vitvaror
Bild på ett rustikt kök och matrum, med en rustik diskho, luckor med profilerade fronter, gröna skåp, bänkskiva i kalksten, gult stänkskydd och rostfria vitvaror
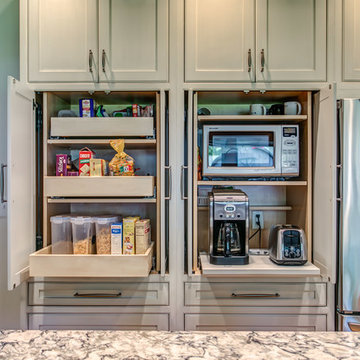
Sophisticated rustic log cabin kitchen remodel by French's Cabinet Gallery, llc designer Erin Hurst, CKD. Crestwood Cabinets, Fairfield door style in Bellini color, beaded inset door overlay, hickory floating shelves in sesame seed color.

Inspiration för ett stort rustikt svart svart kök, med en undermonterad diskho, luckor med profilerade fronter, vita skåp, bänkskiva i kvarts, vitt stänkskydd, stänkskydd i tunnelbanekakel, rostfria vitvaror, klinkergolv i terrakotta, en köksö och brunt golv
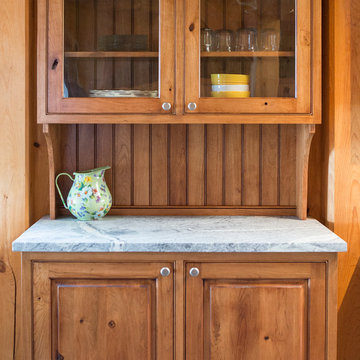
Inredning av ett rustikt stort kök, med en rustik diskho, luckor med profilerade fronter, skåp i slitet trä, träbänkskiva, rostfria vitvaror och en köksö
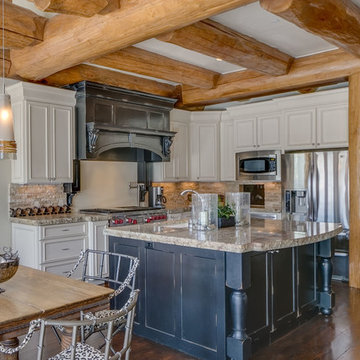
Bild på ett mellanstort rustikt kök, med en undermonterad diskho, luckor med profilerade fronter, vita skåp, granitbänkskiva, beige stänkskydd, stänkskydd i stenkakel, rostfria vitvaror, mellanmörkt trägolv, en köksö och brunt golv
1 560 foton på rustikt kök, med luckor med profilerade fronter
1
