284 foton på rustikt kök, med öppna hyllor
Sortera efter:
Budget
Sortera efter:Populärt i dag
1 - 20 av 284 foton

David Patterson
Rustik inredning av ett avskilt, mellanstort vit vitt parallellkök, med öppna hyllor, vita skåp, bänkskiva i kvarts, grått stänkskydd, stänkskydd i keramik, rostfria vitvaror, klinkergolv i porslin och grått golv
Rustik inredning av ett avskilt, mellanstort vit vitt parallellkök, med öppna hyllor, vita skåp, bänkskiva i kvarts, grått stänkskydd, stänkskydd i keramik, rostfria vitvaror, klinkergolv i porslin och grått golv

Idéer för rustika skafferier, med en enkel diskho, öppna hyllor, skåp i mellenmörkt trä, träbänkskiva, mörkt trägolv och brunt golv
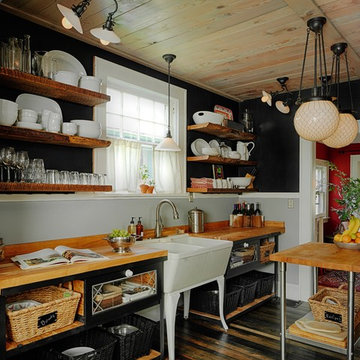
Michael Jones
Inspiration för rustika kök, med en rustik diskho och öppna hyllor
Inspiration för rustika kök, med en rustik diskho och öppna hyllor
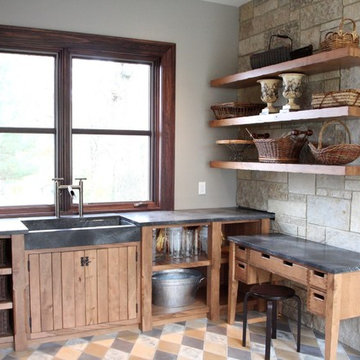
Custom cabinets for a garden shed getaway
Rustik inredning av ett avskilt, mellanstort kök, med en rustik diskho, öppna hyllor, skåp i mellenmörkt trä, bänkskiva i betong, klinkergolv i keramik och flerfärgat golv
Rustik inredning av ett avskilt, mellanstort kök, med en rustik diskho, öppna hyllor, skåp i mellenmörkt trä, bänkskiva i betong, klinkergolv i keramik och flerfärgat golv
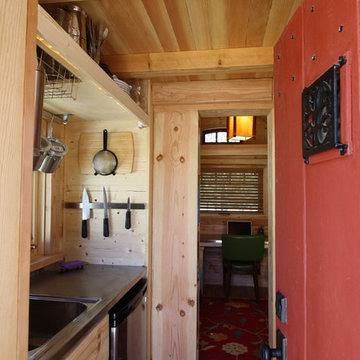
Inspiration för avskilda rustika kök, med en nedsänkt diskho, öppna hyllor och skåp i ljust trä

Idéer för rustika flerfärgat kök, med en undermonterad diskho, öppna hyllor, grå skåp, grått stänkskydd, rostfria vitvaror och mellanmörkt trägolv

Photographer: Thomas Robert Clark
Bild på ett avskilt, mellanstort rustikt parallellkök, med en rustik diskho, öppna hyllor, skåp i mellenmörkt trä, bänkskiva i täljsten, vitt stänkskydd, rostfria vitvaror, mellanmörkt trägolv, en köksö, brunt golv och stänkskydd i glaskakel
Bild på ett avskilt, mellanstort rustikt parallellkök, med en rustik diskho, öppna hyllor, skåp i mellenmörkt trä, bänkskiva i täljsten, vitt stänkskydd, rostfria vitvaror, mellanmörkt trägolv, en köksö, brunt golv och stänkskydd i glaskakel
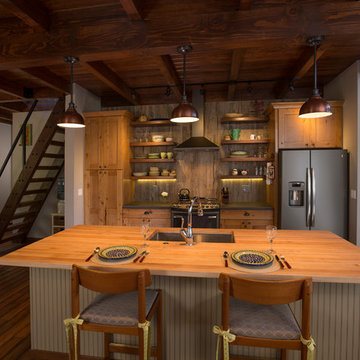
Photos credited to Imagesmith- Scott Smith
Open and functional kitchen, access everything with your fingertips. Including the dining room, wood burning stove, and living area. The structural Douglas Fir post and ceiling beams set the tone along with the stain matched 2x6 pine tongue and groove ceiling –this also serves as the finished floor surface at the loft above. Dreaming a cozy feel at the kitchen/dining area a darker stain was used to visual provide a shorter ceiling height to a 9’ plate line. The knotty Alder floating shelves and wall cabinetry share their own natural finish with a chocolate glazing. The island cabinet was of painted maple with a chocolate glaze as well, this unit wanted to look like a piece of furniture that was brought into the ‘cabin’ rather than built-in, again with a value minded approach. The flooring is a pre-finished engineered ½” Oak flooring, and again with the darker shade we wanted to emotionally deliver the cozier feel for the space. Additionally, lighting is essential to a cook’s –and kitchen’s- performance. We needed there to be ample lighting but only wanted to draw attention to the pendants above the island and the dining chandelier. We opted to wash the back splash and the counter tops with hidden LED strips. We then elected to use track lighting over the cooking area with as small of heads as possible and in black to make them ‘go away’ or get lost in the sauce.

Foto på ett mellanstort rustikt kök, med en dubbel diskho, öppna hyllor, skåp i mellenmörkt trä, vita vitvaror, en köksö, bänkskiva i rostfritt stål, stänkskydd i trä och svart golv
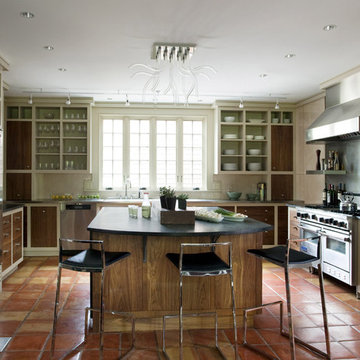
Bild på ett avskilt rustikt u-kök, med rostfria vitvaror, öppna hyllor, skåp i mörkt trä, bänkskiva i täljsten och klinkergolv i terrakotta

Rustic Iron Ceiling Fan with Chestnut Washed Blades
Rustic iron motor finish
Rustic iron finished blades
52" Blade span
Includes 6" downrod
Fan height, blade to ceiling 11"
Overall height, ceiling to bottom of light kit 17.5"
Integrated downlight features frosted glass
Supplied with (2) 35 watt G9 light bulbs for light kit
15 degree blade pitch designed for optimal air
Includes wall/hand remote control system with downlight feature
Premium power 172 X 14 mm torque-induction motor for whisper quiet operation
Triple capacitor, 3 speed reversible motor
Precision balanced motor and blades for wobble-free operation
Vintage Industrial Collection
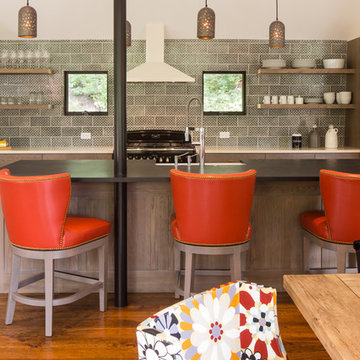
A modern kitchen with a farmhouse feel, with open shelving and an eat-in kitchen island. Backsplash tile from Pratt & Larson, AGA appliances. Island countertop is from Paperstone, and pendant lighting is J Schatz.
Photo by David Agnello
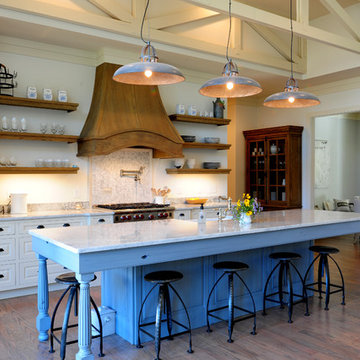
Custom Kitchen with table style island with integral farm sink. Custom wood hood and open shelves finished to match furniture.
Inspiration för rustika kök, med öppna hyllor, vita skåp och integrerade vitvaror
Inspiration för rustika kök, med öppna hyllor, vita skåp och integrerade vitvaror
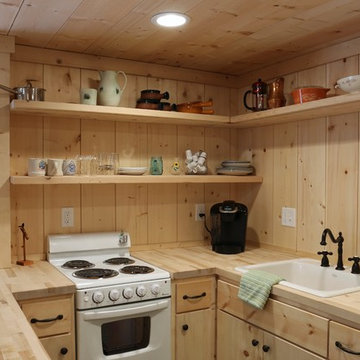
Idéer för små rustika kök, med öppna hyllor, skåp i ljust trä, träbänkskiva, stänkskydd i trä, vita vitvaror, mörkt trägolv och en köksö

A European-California influenced Custom Home sits on a hill side with an incredible sunset view of Saratoga Lake. This exterior is finished with reclaimed Cypress, Stucco and Stone. While inside, the gourmet kitchen, dining and living areas, custom office/lounge and Witt designed and built yoga studio create a perfect space for entertaining and relaxation. Nestle in the sun soaked veranda or unwind in the spa-like master bath; this home has it all. Photos by Randall Perry Photography.
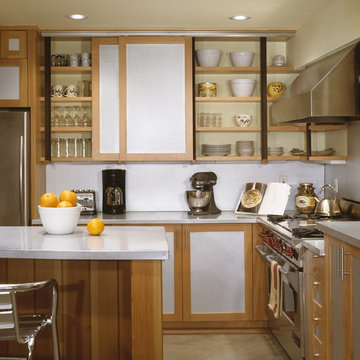
© Ken Gutmaker Photography
Foto på ett rustikt kök, med rostfria vitvaror, öppna hyllor, vitt stänkskydd och skåp i mellenmörkt trä
Foto på ett rustikt kök, med rostfria vitvaror, öppna hyllor, vitt stänkskydd och skåp i mellenmörkt trä
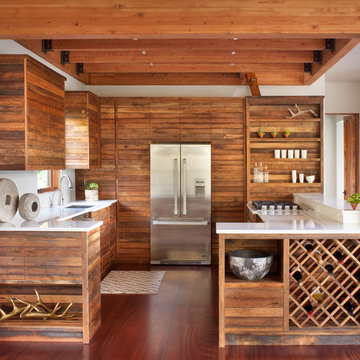
Modern ski chalet with walls of windows to enjoy the mountainous view provided of this ski-in ski-out property. Formal and casual living room areas allow for flexible entertaining.
Construction - Bear Mountain Builders
Interiors - Hunter & Company
Photos - Gibeon Photography

Inspiration för stora rustika l-kök, med öppna hyllor, granitbänkskiva, beige stänkskydd, stänkskydd i stenkakel, klinkergolv i porslin, en köksö och skåp i mellenmörkt trä
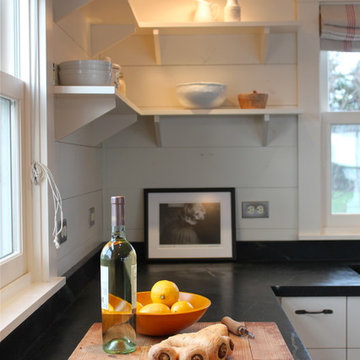
Habor Cottage, www.harborcottagemaine.com, in Martinsville Maine. Renovation by Sheila Narusawa, http://www.sheilanarusawa.com/. Construction by Harbor Builders www.harborbuilders.com. Photography by Justine Hand. For the complete tour see http://designskool.net/harbor-cottage-maine.
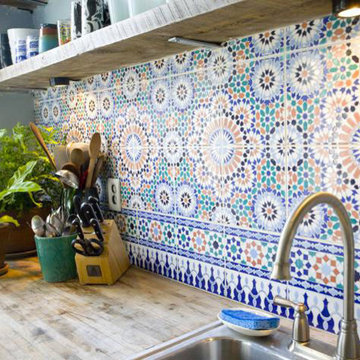
Inspiration för mycket stora rustika linjära kök och matrum, med en nedsänkt diskho, öppna hyllor, skåp i ljust trä, träbänkskiva, flerfärgad stänkskydd, stänkskydd i cementkakel och rostfria vitvaror
284 foton på rustikt kök, med öppna hyllor
1