1 982 foton på rustikt kök, med svarta vitvaror
Sortera efter:
Budget
Sortera efter:Populärt i dag
1 - 20 av 1 982 foton
Artikel 1 av 3

The coziest of log cabins got a hint of the lake with these blue cabinets. Integrating antiques and keeping a highly functional space was top priority for this space. Features include painted blue cabinets, white farm sink, and white & gray quartz countertops.

Cabinet Brand: Haas Signature Collection
Wood Species: Rustic Hickory
Cabinet Finish: Pecan
Door Style: Villa
Counter top: Quartz Versatop, Eased edge, Penumbra color

Custom Hickory cabinets featuring large upper corner cabinet accessible from two sides and baking center with bi-fold doors counter to ceiling. Pullout unit by range. White stained hickory island, laundry, and locker area. Laundry closet concealed with custom barn door.

To optimize the views of the lake and maximize natural ventilation this 8,600 square-foot woodland oasis accomplishes just that and more. A selection of local materials of varying scales for the exterior and interior finishes, complements the surrounding environment and boast a welcoming setting for all to enjoy. A perfect combination of skirl siding and hand dipped shingles unites the exterior palette and allows for the interior finishes of aged pine paneling and douglas fir trim to define the space.
This residence, houses a main-level master suite, a guest suite, and two upper-level bedrooms. An open-concept scheme creates a kitchen, dining room, living room and screened porch perfect for large family gatherings at the lake. Whether you want to enjoy the beautiful lake views from the expansive deck or curled up next to the natural stone fireplace, this stunning lodge offers a wide variety of spatial experiences.
Photographer: Joseph St. Pierre
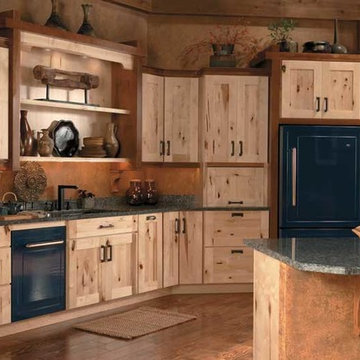
Idéer för mellanstora rustika linjära kök, med en undermonterad diskho, skåp i shakerstil, skåp i ljust trä, granitbänkskiva, svarta vitvaror, mellanmörkt trägolv och en köksö

Кухня в загородном доме
Idéer för ett mellanstort rustikt linjärt kök och matrum, med släta luckor, vitt stänkskydd, stänkskydd i keramik och svarta vitvaror
Idéer för ett mellanstort rustikt linjärt kök och matrum, med släta luckor, vitt stänkskydd, stänkskydd i keramik och svarta vitvaror
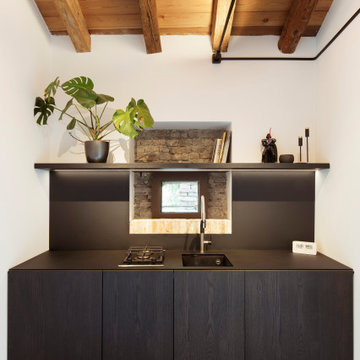
Bild på ett litet rustikt svart linjärt svart kök, med släta luckor, svarta skåp, svart stänkskydd, svarta vitvaror och beiget golv

Idéer för avskilda, mellanstora rustika svart u-kök, med en rustik diskho, skåp i shakerstil, skåp i mellenmörkt trä, bänkskiva i täljsten, svart stänkskydd, stänkskydd i sten, svarta vitvaror, mellanmörkt trägolv och beiget golv

Bild på ett stort rustikt flerfärgad flerfärgat kök, med skåp i ljust trä, brunt stänkskydd, ljust trägolv, en köksö, en undermonterad diskho, skåp i shakerstil, bänkskiva i täljsten, stänkskydd i mosaik och svarta vitvaror

Inredning av ett rustikt mellanstort grå grått kök, med en rustik diskho, släta luckor, skåp i mellenmörkt trä, laminatbänkskiva, grått stänkskydd, stänkskydd i porslinskakel, svarta vitvaror, vinylgolv, en köksö och brunt golv
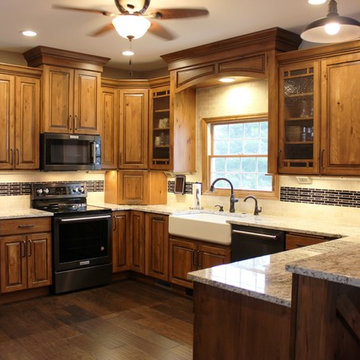
A rural Kewanee home gets a remodeled kitchen featuring Rustic Beech cabinetry and White Sand Granite tops, Black Stainless Steel appliances, and the legrand undercabinet lighting system. Kitchen remodeled from start to finish by Village Home Stores.

Designed by Sarah Sherman Samuel
Idéer för ett avskilt, litet rustikt brun parallellkök, med en nedsänkt diskho, luckor med profilerade fronter, gröna skåp, träbänkskiva, vitt stänkskydd, stänkskydd i keramik, svarta vitvaror och grått golv
Idéer för ett avskilt, litet rustikt brun parallellkök, med en nedsänkt diskho, luckor med profilerade fronter, gröna skåp, träbänkskiva, vitt stänkskydd, stänkskydd i keramik, svarta vitvaror och grått golv
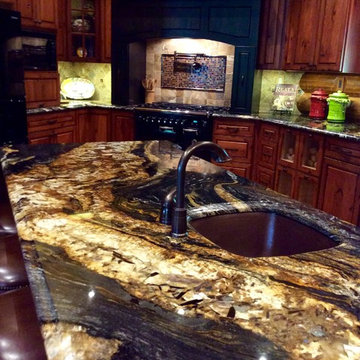
Mel Lanier
Inspiration för ett rustikt kök, med en undermonterad diskho, luckor med upphöjd panel, skåp i mörkt trä, granitbänkskiva, beige stänkskydd, stänkskydd i cementkakel, svarta vitvaror och en köksö
Inspiration för ett rustikt kök, med en undermonterad diskho, luckor med upphöjd panel, skåp i mörkt trä, granitbänkskiva, beige stänkskydd, stänkskydd i cementkakel, svarta vitvaror och en köksö
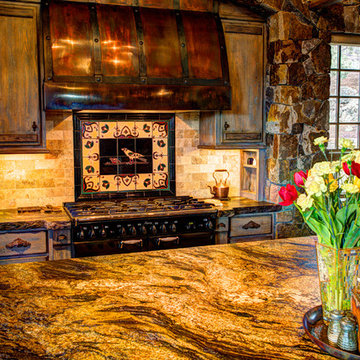
Working closely with the home owners and the builder, Jess Alway, Inc., Patty Jones of Patty Jones Design, LLC selected and designed interior finishes for this custom home which features distressed oak wood cabinetry with custom stain to create an old world effect, reclaimed wide plank fir hardwood, hand made tile mural in range back splash, granite slab counter tops with thick chiseled edges, custom designed interior and exterior doors, stained glass windows provided by the home owners, antiqued travertine tile, and many other unique features. Patty also selected exterior finishes – stain and paint colors, stone, roof color, etc. and was involved early with the initial planning working with the home architectural designer including preparing the presentation board and documentation for the Architectural Review Committee.

Rustic 480 sq. ft. cabin in the Blue Ridge Mountains near Asheville, NC. Build with a combination of standard and rough-sawn framing materials. Special touches include custom-built kitchen cabinets of barn wood, wide-plank flooring of reclaimed Heart Pine, a ships ladder made from rough-sawn Hemlock, and a porch constructed entirely of weather resistant Locust.
Builder: River Birch Builders
Photography: William Britten williambritten.com
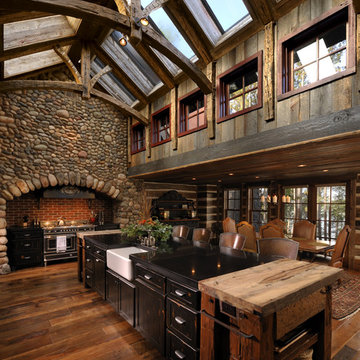
Inspiration för rustika kök och matrum, med en rustik diskho, luckor med infälld panel, skåp i slitet trä och svarta vitvaror
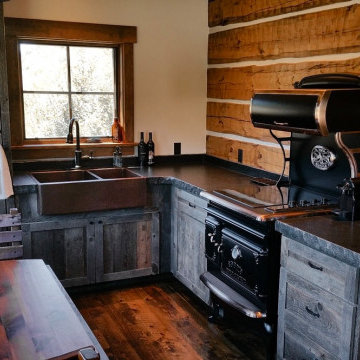
Kitchen of the restored 1930's small fishing cabin.
Photo by Jason Letham
Foto på ett litet rustikt kök, med en rustik diskho, skåp i shakerstil, skåp i slitet trä, granitbänkskiva, svarta vitvaror och mörkt trägolv
Foto på ett litet rustikt kök, med en rustik diskho, skåp i shakerstil, skåp i slitet trä, granitbänkskiva, svarta vitvaror och mörkt trägolv

This client came to us with a very clear vision of what she wanted, but she needed help to refine and execute the design. At our first meeting she described her style as somewhere between modern rustic and ‘granny chic’ – she likes cozy spaces with nods to the past, but also wanted to blend that with the more contemporary tastes of her husband and children. Functionally, the old layout was less than ideal with an oddly placed 3-sided fireplace and angled island creating traffic jams in and around the kitchen. By creating a U-shaped layout, we clearly defined the chef’s domain and created a circulation path that limits disruptions in the heart of the kitchen. While still an open concept, the black cabinets, bar height counter and change in flooring all add definition to the space. The vintage inspired black and white tile is a nod to the past while the black stainless range and matte black faucet are unmistakably modern.
High on our client’s wish list was eliminating upper cabinets and keeping the countertops clear. In order to achieve this, we needed to ensure there was ample room in the base cabinets and reconfigured pantry for items typically stored above. The full height tile backsplash evokes exposed brick and serves as the backdrop for the custom wood-clad hood and decorative brass sconces – a perfect blend of rustic, modern and chic. Black and brass elements are repeated throughout the main floor in new hardware, lighting, and open shelves as well as the owners’ curated collection of family heirlooms and furnishings. In addition to renovating the kitchen, we updated the entire first floor with refinished hardwoods, new paint, wainscoting, wallcovering and beautiful new stained wood doors. Our client had been dreaming and planning this kitchen for 17 years and we’re thrilled we were able to bring it to life.
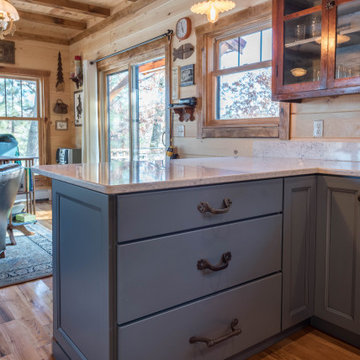
The coziest of log cabins got a hint of the lake with these blue cabinets. Integrating antiques and keeping a highly functional space was top priority for this space. Features include painted blue cabinets, white farm sink, and white & gray quartz countertops.

Idéer för ett rustikt svart l-kök, med skåp i shakerstil, skåp i mörkt trä, beige stänkskydd, stänkskydd i stickkakel, svarta vitvaror, en köksö och beiget golv
1 982 foton på rustikt kök, med svarta vitvaror
1