94 foton på rustikt kök
Sortera efter:
Budget
Sortera efter:Populärt i dag
1 - 20 av 94 foton
Artikel 1 av 4

Coming from Minnesota this couple already had an appreciation for a woodland retreat. Wanting to lay some roots in Sun Valley, Idaho, guided the incorporation of historic hewn, stone and stucco into this cozy home among a stand of aspens with its eye on the skiing and hiking of the surrounding mountains.
Miller Architects, PC

A European-California influenced Custom Home sits on a hill side with an incredible sunset view of Saratoga Lake. This exterior is finished with reclaimed Cypress, Stucco and Stone. While inside, the gourmet kitchen, dining and living areas, custom office/lounge and Witt designed and built yoga studio create a perfect space for entertaining and relaxation. Nestle in the sun soaked veranda or unwind in the spa-like master bath; this home has it all. Photos by Randall Perry Photography.
Hitta den rätta lokala yrkespersonen för ditt projekt
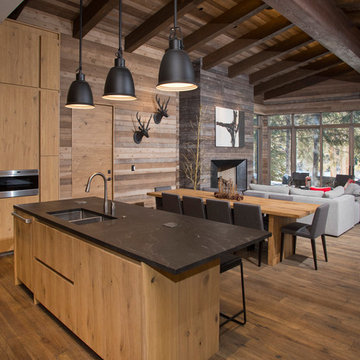
This beautiful duplex sits on the banks of the Gore River in the Vail Valley. The residences feature Vintage Woods siding, ceiling decking and beam-work. The contrasting colors of the interior woods make the spaces really pop! www.vintagewoodsinc.net 970-524-4041
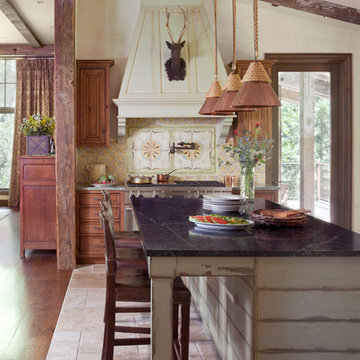
Idéer för att renovera ett rustikt l-kök, med skåp i mellenmörkt trä, flerfärgad stänkskydd, rostfria vitvaror och en köksö
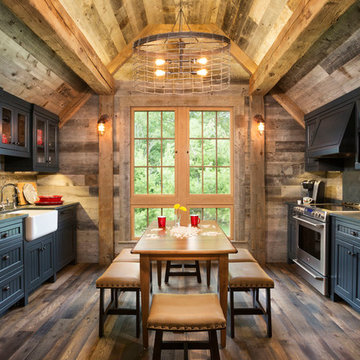
Idéer för rustika kök, med en rustik diskho, skåp i shakerstil, svarta skåp, rostfria vitvaror och mörkt trägolv

Tuck Fauntlerey
Inspiration för rustika l-kök, med en rustik diskho, släta luckor, skåp i mellenmörkt trä, svart stänkskydd, stänkskydd i sten, färgglada vitvaror och mörkt trägolv
Inspiration för rustika l-kök, med en rustik diskho, släta luckor, skåp i mellenmörkt trä, svart stänkskydd, stänkskydd i sten, färgglada vitvaror och mörkt trägolv

The owners of this traditional rambler in Reston wanted to open up their main living areas to create a more contemporary feel in their home. Walls were removed from the previously compartmentalized kitchen and living rooms. Ceilings were raised and kept intact by installing custom metal collar ties.
Hickory cabinets were selected to provide a rustic vibe in the kitchen. Dark Silestone countertops with a leather finish create a harmonious connection with the contemporary family areas. A modern fireplace and gorgeous chrome chandelier are striking focal points against the cobalt blue accent walls.

The design of this home was driven by the owners’ desire for a three-bedroom waterfront home that showcased the spectacular views and park-like setting. As nature lovers, they wanted their home to be organic, minimize any environmental impact on the sensitive site and embrace nature.
This unique home is sited on a high ridge with a 45° slope to the water on the right and a deep ravine on the left. The five-acre site is completely wooded and tree preservation was a major emphasis. Very few trees were removed and special care was taken to protect the trees and environment throughout the project. To further minimize disturbance, grades were not changed and the home was designed to take full advantage of the site’s natural topography. Oak from the home site was re-purposed for the mantle, powder room counter and select furniture.
The visually powerful twin pavilions were born from the need for level ground and parking on an otherwise challenging site. Fill dirt excavated from the main home provided the foundation. All structures are anchored with a natural stone base and exterior materials include timber framing, fir ceilings, shingle siding, a partial metal roof and corten steel walls. Stone, wood, metal and glass transition the exterior to the interior and large wood windows flood the home with light and showcase the setting. Interior finishes include reclaimed heart pine floors, Douglas fir trim, dry-stacked stone, rustic cherry cabinets and soapstone counters.
Exterior spaces include a timber-framed porch, stone patio with fire pit and commanding views of the Occoquan reservoir. A second porch overlooks the ravine and a breezeway connects the garage to the home.
Numerous energy-saving features have been incorporated, including LED lighting, on-demand gas water heating and special insulation. Smart technology helps manage and control the entire house.
Greg Hadley Photography
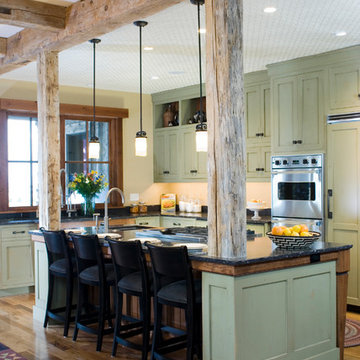
Hand Hewn Timbers.
Photos by Jessie Moore Photography
Rustik inredning av ett kök, med integrerade vitvaror, luckor med infälld panel och gröna skåp
Rustik inredning av ett kök, med integrerade vitvaror, luckor med infälld panel och gröna skåp

Inspiration för stora rustika kök, med luckor med glaspanel, integrerade vitvaror, vita skåp, svart stänkskydd, stänkskydd i mosaik, en undermonterad diskho, granitbänkskiva, mellanmörkt trägolv och en köksö

Photography: Christian J Anderson.
Contractor & Finish Carpenter: Poli Dmitruks of PDP Perfection LLC.
Foto på ett mellanstort rustikt parallellkök, med en rustik diskho, skåp i mellenmörkt trä, granitbänkskiva, grått stänkskydd, stänkskydd i skiffer, rostfria vitvaror, klinkergolv i porslin, en köksö, grått golv och luckor med infälld panel
Foto på ett mellanstort rustikt parallellkök, med en rustik diskho, skåp i mellenmörkt trä, granitbänkskiva, grått stänkskydd, stänkskydd i skiffer, rostfria vitvaror, klinkergolv i porslin, en köksö, grått golv och luckor med infälld panel
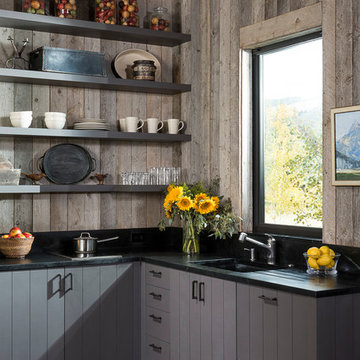
Custom thermally broken steel windows and doors for every environment. Experience the evolution! #JadaSteelWindows
Foto på ett mycket stort rustikt kök, med en undermonterad diskho, släta luckor, grå skåp och betonggolv
Foto på ett mycket stort rustikt kök, med en undermonterad diskho, släta luckor, grå skåp och betonggolv

The wood used for the cabinetry was passed through a steel comb roller on a belt planer to give it a rugged but smooth texture expressing the wood grain and reminiscence of tree bark.
-The industrial looking metal dining table on wheels reflects the outdoor light brightening the space and enhancing the informal feel of a fun home. The Oxgut chairs with rolls are made with recycled fire-hoses!
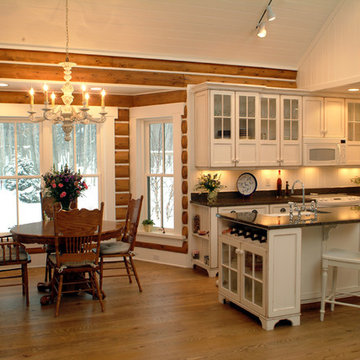
Photo: Dave Speckman
Interior Designer: Cottage Company Interiors
Idéer för rustika kök, med luckor med glaspanel, vita skåp, vitt stänkskydd och integrerade vitvaror
Idéer för rustika kök, med luckor med glaspanel, vita skåp, vitt stänkskydd och integrerade vitvaror
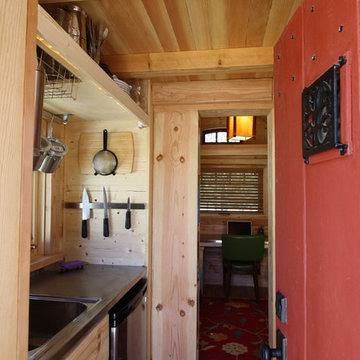
Inspiration för avskilda rustika kök, med en nedsänkt diskho, öppna hyllor och skåp i ljust trä

At first glance this rustic kitchen looks so authentic, one would think it was constructed 100 years ago. Situated in the Rocky Mountains, this second home is the gathering place for family ski vacations and is the definition of luxury among the beautiful yet rough terrain. A hand-forged hood boldly stands in the middle of the room, commanding attention even through the sturdy log beams both above and to the sides of the work/gathering space. The view just might get jealous of this kitchen!
Project specs: Custom cabinets by Premier Custom-Built, constructed out of quartered oak. Sub Zero refrigerator and Wolf 48” range. Pendants and hood by Dragon Forge in Colorado.
(Photography, Kimberly Gavin)
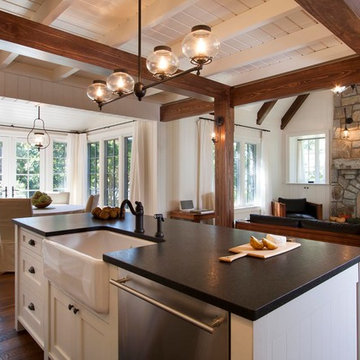
J. Weiland
Inredning av ett rustikt kök med öppen planlösning, med en rustik diskho, skåp i shakerstil, beige skåp och rostfria vitvaror
Inredning av ett rustikt kök med öppen planlösning, med en rustik diskho, skåp i shakerstil, beige skåp och rostfria vitvaror

Inspiration för ett stort rustikt svart svart l-kök, med en rustik diskho, skåp i mellenmörkt trä, bänkskiva i kalksten, stänkskydd i kalk, rostfria vitvaror, mellanmörkt trägolv, en köksö, brunt golv, skåp i shakerstil och svart stänkskydd
94 foton på rustikt kök

Inspiration för rustika kök, med en rustik diskho, skåp i shakerstil, skåp i mellenmörkt trä, träbänkskiva, brunt stänkskydd, stänkskydd i mosaik, rostfria vitvaror, betonggolv, en köksö och grått golv
1
