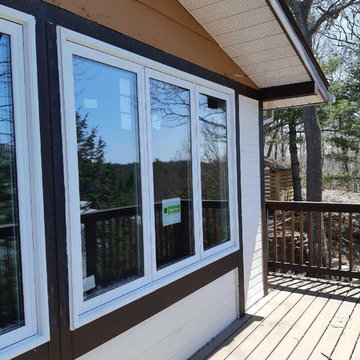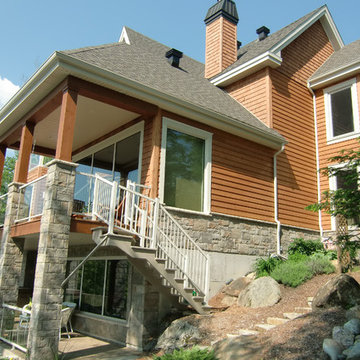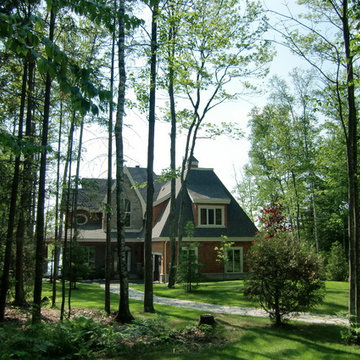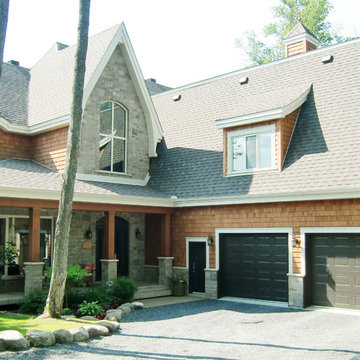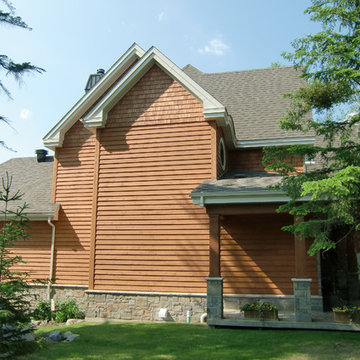28 foton på rustikt oranget hus
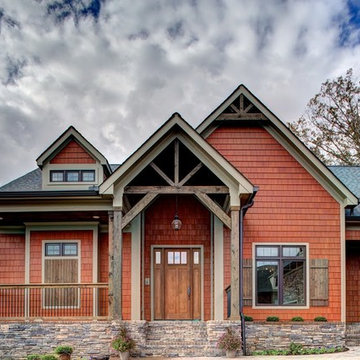
Exempel på ett mellanstort rustikt oranget hus, med allt i ett plan, sadeltak och tak i shingel
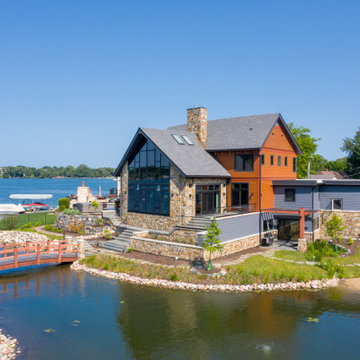
Overview of the lake side of the house. The stairs cascade down to the custom built bridge.
Inspiration för ett rustikt oranget hus, med två våningar, fiberplattor i betong, sadeltak och tak i shingel
Inspiration för ett rustikt oranget hus, med två våningar, fiberplattor i betong, sadeltak och tak i shingel
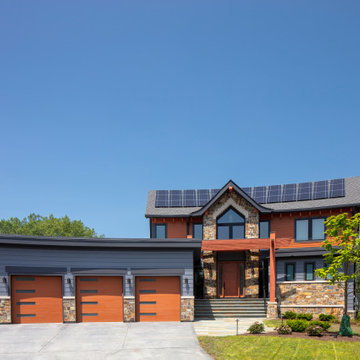
This is the front of a home that combines modern lake house design with a number of sustainable best practices to create a stunning and amazingly comfortable low carbon home.
The solar photovoltaic panels are set on the curved roof (not the equal gaps between the tops of the panels). The 9.8 kW PV 35 Panel array provides 32% of the homes energy usage, with the remaining electricity coming from 100% renewable energy credits from the grid.
The energy concept for the home was to be all electric to reduce fracked natural gas usage. Natural gas is only used as a starter for the high efficiency, sealed combustion, outside combustion air fireplace and for a back up generator.
The mechanical system is provided by a series of all electric, ultra high efficiency mini-splits, controlled by an integrated smart home system. An induction cooktop, hybrid electric water heater and hybrid electric dryer complete the items that typically use natural gas. Lighting is all high efficiency correctly colored LED’s.
A home office is included on the second floor complete with a balcony, facing towards the lake. Their zero carbon work commute consists of walking across the 2nd floor hallway.
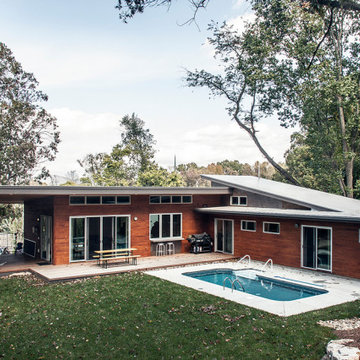
Rustik inredning av ett oranget hus, med allt i ett plan, blandad fasad, pulpettak och tak i metall
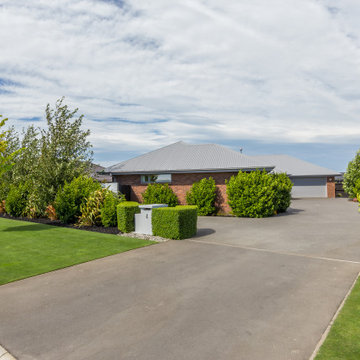
Rustik inredning av ett mellanstort oranget hus, med allt i ett plan, tegel, valmat tak och tak i metall
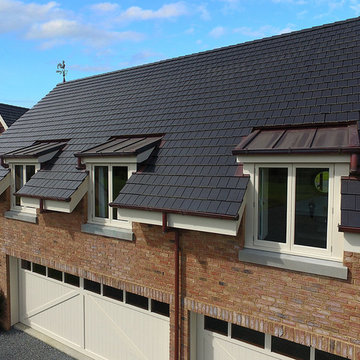
Rustik inredning av ett stort oranget hus, med två våningar, tegel, valmat tak och tak med takplattor
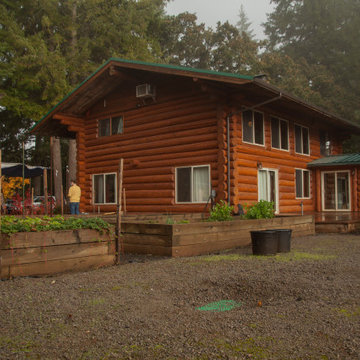
Rustic log style home in McMinnville, Oregon. Situated on a hill landscaping included a raised bed garden and various fruits trees, maples, and oaks.
Idéer för att renovera ett mellanstort rustikt oranget hus, med två våningar
Idéer för att renovera ett mellanstort rustikt oranget hus, med två våningar
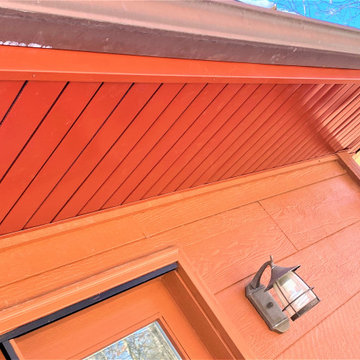
Soffit & fascia are lesser known components of a home's exterior. However, they play a critical role in reducing attic temperature, prolonging the life of a roof, lowering energy costs, and improving indoor air quality.
Here's a recent project our craftsmen completed for our client, Tyler.
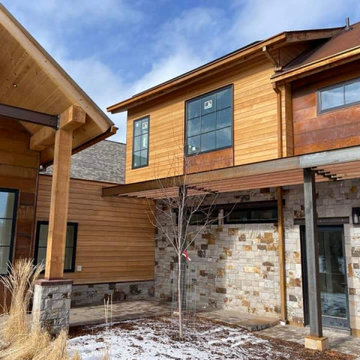
Rocky Mountain Finishes provided the prefinished CVG Doug Fir siding and soffit.
Idéer för att renovera ett stort rustikt oranget hus, med två våningar, sadeltak och tak i mixade material
Idéer för att renovera ett stort rustikt oranget hus, med två våningar, sadeltak och tak i mixade material
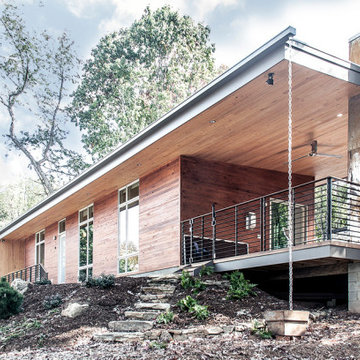
Inredning av ett rustikt oranget hus, med allt i ett plan, blandad fasad, pulpettak och tak i metall
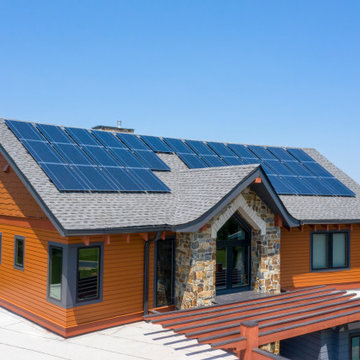
Close up of the main, curved roof and the PV panels.
Bild på ett rustikt oranget hus, med två våningar, fiberplattor i betong, sadeltak och tak i shingel
Bild på ett rustikt oranget hus, med två våningar, fiberplattor i betong, sadeltak och tak i shingel
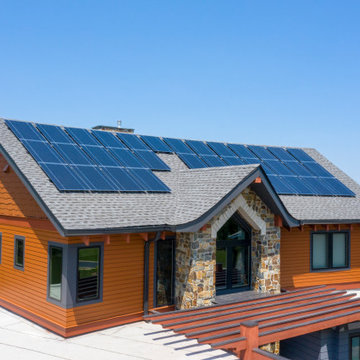
This is the front of a home that combines modern lake house design with a number of sustainable best practices to create a stunning and amazingly comfortable low carbon home.
The solar photovoltaic panels are set on the curved roof (not the equal gaps between the tops of the panels). The 9.8 kW PV 35 Panel array provides 32% of the homes energy usage, with the remaining electricity coming from 100% renewable energy credits from the grid.
The energy concept for the home was to be all electric to reduce fracked natural gas usage. Natural gas is only used as a starter for the high efficiency, sealed combustion, outside combustion air fireplace and for a back up generator.
The mechanical system is provided by a series of all electric, ultra high efficiency mini-splits, controlled by an integrated smart home system. An induction cooktop, hybrid electric water heater and hybrid electric dryer complete the items that typically use natural gas. Lighting is all high efficiency correctly colored LED’s.
A home office is included on the second floor complete with a balcony, facing towards the lake. Their zero carbon work commute consists of walking across the 2nd floor hallway.
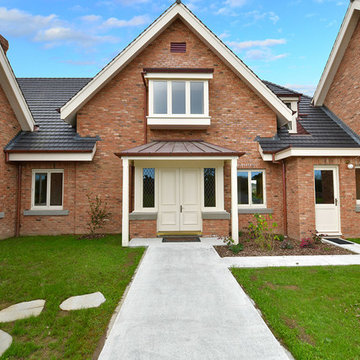
Idéer för att renovera ett stort rustikt oranget hus, med två våningar, tegel, valmat tak och tak med takplattor
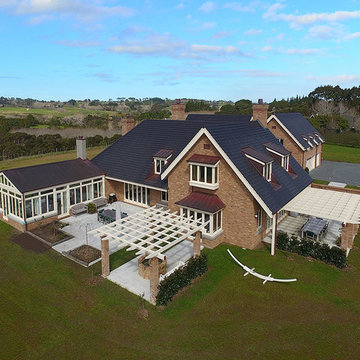
Idéer för att renovera ett stort rustikt oranget hus, med två våningar, tegel, valmat tak och tak med takplattor
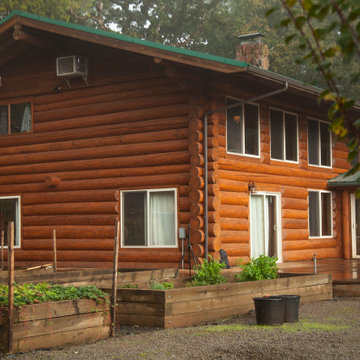
Rustic log style home in McMinnville, Oregon. Situated on a hill landscaping included a raised bed garden and various fruits trees, maples, and oaks.
Bild på ett mellanstort rustikt oranget hus, med två våningar
Bild på ett mellanstort rustikt oranget hus, med två våningar
28 foton på rustikt oranget hus
1
