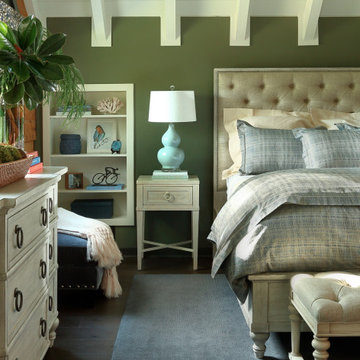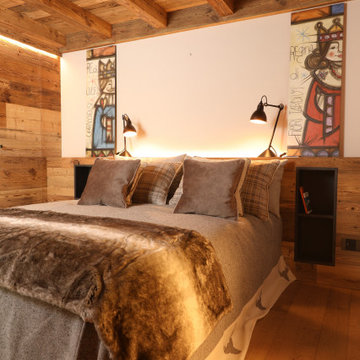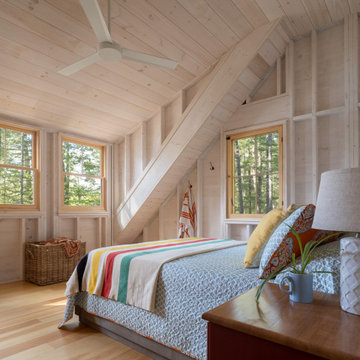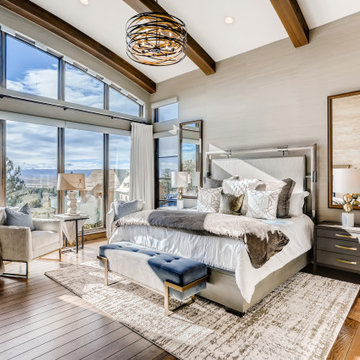795 foton på rustikt sovrum
Sortera efter:
Budget
Sortera efter:Populärt i dag
1 - 20 av 795 foton
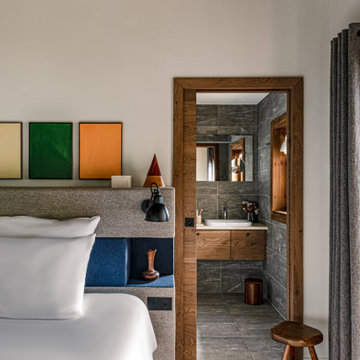
Architecte d'intérieur : Atelier Rémi Giffon
Art Curative : Josephine Fossey Office
Iconic House
Inspiration för ett rustikt sovrum, med vita väggar, mellanmörkt trägolv och brunt golv
Inspiration för ett rustikt sovrum, med vita väggar, mellanmörkt trägolv och brunt golv

Post and beam bedroom in loft with vaulted ceiling
Exempel på ett mellanstort rustikt sovloft, med grå väggar, heltäckningsmatta och beiget golv
Exempel på ett mellanstort rustikt sovloft, med grå väggar, heltäckningsmatta och beiget golv

Master bed room with view of river and private porch.
Idéer för att renovera ett stort rustikt sovrum, med beige väggar och ljust trägolv
Idéer för att renovera ett stort rustikt sovrum, med beige väggar och ljust trägolv
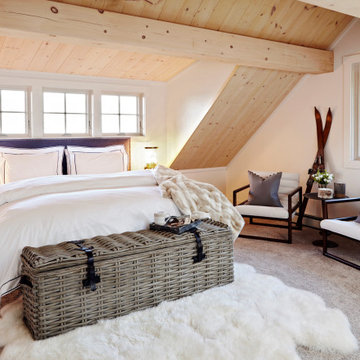
For this bedroom design, forms and finishes were kept simple so as not to clash with the imposing slanted ceiling made in a natural wood finish. The modern rustic aesthetic was kept though the selection of furniture pieces that have natural finishes in them such as the nightstand with weaved door faces and a basket that also serves as a bench made of wicker. Dark wood tones in the lounge chairs and side tables create contrast to the light finishes of the ceiling and carpeted flooring.
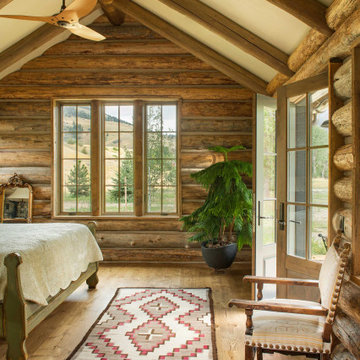
This master bedroom is every cabin porn lover's dream; with a ceiling that teases at being an A-frame, and siding that displays hand-hewed logging, this master bedroom is almost a seamless transition into the mountains.

Foto på ett stort rustikt huvudsovrum, med grå väggar, heltäckningsmatta och beiget golv
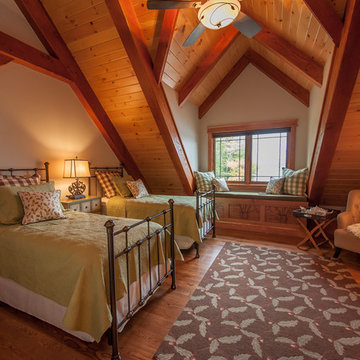
Northpeak Design
Inredning av ett rustikt sovrum, med beige väggar och mellanmörkt trägolv
Inredning av ett rustikt sovrum, med beige väggar och mellanmörkt trägolv

Foto på ett mellanstort rustikt gästrum, med bruna väggar och mellanmörkt trägolv
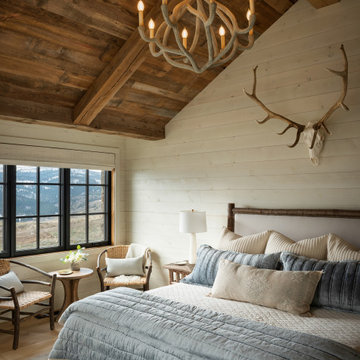
White oak wood is used to clad the walls of the Master Bedroom
Exempel på ett rustikt huvudsovrum, med vita väggar
Exempel på ett rustikt huvudsovrum, med vita väggar

Très belle réalisation d'une Tiny House sur Lacanau, fait par l’entreprise Ideal Tiny.
A la demande du client, le logement a été aménagé avec plusieurs filets LoftNets afin de rentabiliser l’espace, sécuriser l’étage et créer un espace de relaxation suspendu permettant de converser un maximum de luminosité dans la pièce.
Références : Deux filets d'habitation noirs en mailles tressées 15 mm pour la mezzanine et le garde-corps à l’étage et un filet d'habitation beige en mailles tressées 45 mm pour la terrasse extérieure.
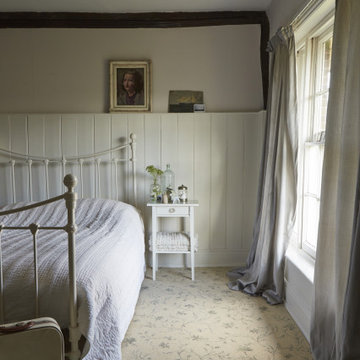
Brintons Classic Florals Parterre Champagne Broadloom
Images are copyright of Brintons.
Inredning av ett rustikt mellanstort huvudsovrum, med vita väggar, heltäckningsmatta och beiget golv
Inredning av ett rustikt mellanstort huvudsovrum, med vita väggar, heltäckningsmatta och beiget golv
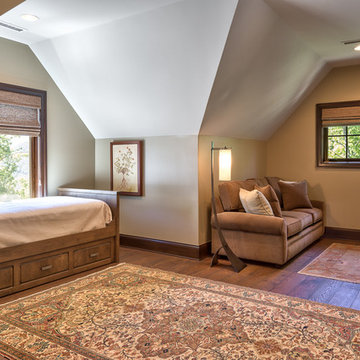
Kevin Meechan Photography
Inspiration för ett stort rustikt sovloft, med mellanmörkt trägolv, beige väggar och brunt golv
Inspiration för ett stort rustikt sovloft, med mellanmörkt trägolv, beige väggar och brunt golv

The goal of this project was to build a house that would be energy efficient using materials that were both economical and environmentally conscious. Due to the extremely cold winter weather conditions in the Catskills, insulating the house was a primary concern. The main structure of the house is a timber frame from an nineteenth century barn that has been restored and raised on this new site. The entirety of this frame has then been wrapped in SIPs (structural insulated panels), both walls and the roof. The house is slab on grade, insulated from below. The concrete slab was poured with a radiant heating system inside and the top of the slab was polished and left exposed as the flooring surface. Fiberglass windows with an extremely high R-value were chosen for their green properties. Care was also taken during construction to make all of the joints between the SIPs panels and around window and door openings as airtight as possible. The fact that the house is so airtight along with the high overall insulatory value achieved from the insulated slab, SIPs panels, and windows make the house very energy efficient. The house utilizes an air exchanger, a device that brings fresh air in from outside without loosing heat and circulates the air within the house to move warmer air down from the second floor. Other green materials in the home include reclaimed barn wood used for the floor and ceiling of the second floor, reclaimed wood stairs and bathroom vanity, and an on-demand hot water/boiler system. The exterior of the house is clad in black corrugated aluminum with an aluminum standing seam roof. Because of the extremely cold winter temperatures windows are used discerningly, the three largest windows are on the first floor providing the main living areas with a majestic view of the Catskill mountains.
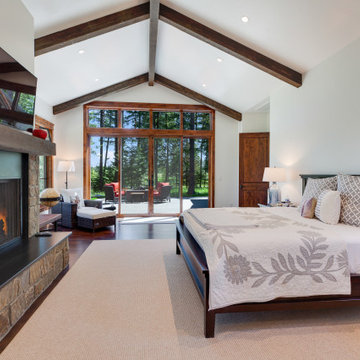
Simply furnished master bedroom with stained ceiling rafters and timber beams; stone-wrapped fireplace; wood floor
Inredning av ett rustikt huvudsovrum, med en spiselkrans i sten
Inredning av ett rustikt huvudsovrum, med en spiselkrans i sten

Refined Rustic master suite with gorgeous views of the lake. Avant Garde Wood Floors provided these custom random width hardwood floors. These are engineered White Oak with hit and miss sawn texture and black oil finish from Rubio Monocoat.
795 foton på rustikt sovrum
1

