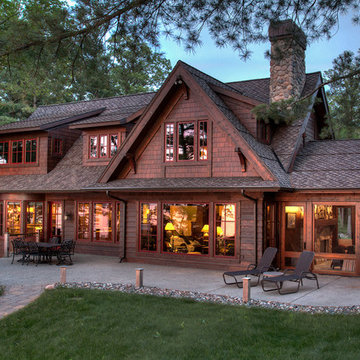10 394 foton på rustikt trähus
Sortera efter:
Budget
Sortera efter:Populärt i dag
1 - 20 av 10 394 foton
Artikel 1 av 3

Bild på ett rustikt brunt hus, med två våningar, sadeltak och tak i shingel

Waldmann Construction
Inspiration för ett stort rustikt brunt hus, med sadeltak, två våningar och tak i shingel
Inspiration för ett stort rustikt brunt hus, med sadeltak, två våningar och tak i shingel

Mountain Peek is a custom residence located within the Yellowstone Club in Big Sky, Montana. The layout of the home was heavily influenced by the site. Instead of building up vertically the floor plan reaches out horizontally with slight elevations between different spaces. This allowed for beautiful views from every space and also gave us the ability to play with roof heights for each individual space. Natural stone and rustic wood are accented by steal beams and metal work throughout the home.
(photos by Whitney Kamman)

Designed by MossCreek, this beautiful timber frame home includes signature MossCreek style elements such as natural materials, expression of structure, elegant rustic design, and perfect use of space in relation to build site. Photo by Mark Smith
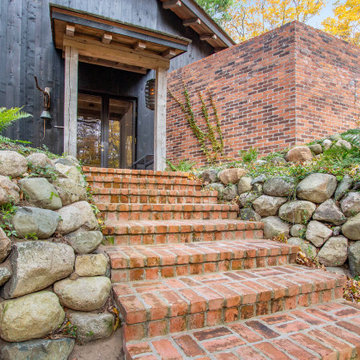
Brick paver stairs lead up to this front door entrance.
Exempel på ett rustikt svart hus, med två våningar
Exempel på ett rustikt svart hus, med två våningar

Exempel på ett stort rustikt svart hus, med allt i ett plan, pulpettak och tak i metall
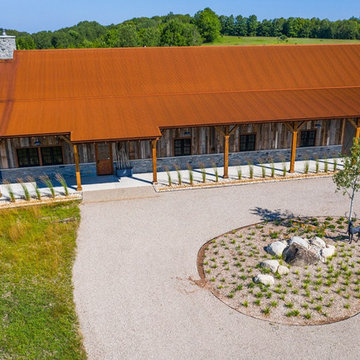
This beautiful barndominium features our A606 Weathering Steel Corrugated Metal Roof.
Foto på ett rustikt hus, med tak i metall
Foto på ett rustikt hus, med tak i metall

The large Lift and Slide doors placed throughout this modern contemporary home have superior sealing when closed and are easily operated, regardless of size. The “lift” function engages the door onto its rollers for effortless function. A large panel door can then be moved with ease by even a child. With a turn of the handle the door is then lowered off the rollers, locked, and sealed into the frame creating one of the tightest air-seals in the industry.
The Glo A5 double pane windows and doors were utilized for their cost-effective durability and efficiency. The A5 Series provides a thermally-broken aluminum frame with multiple air seals, low iron glass, argon filled glazing, and low-e coating. These features create an unparalleled double-pane product equipped for the variant northern temperatures of the region. With u-values as low as 0.280, these windows ensure year-round comfort.
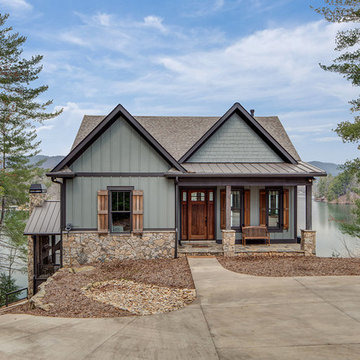
Classic meets modern in this custom lake home. High vaulted ceilings and floor-to-ceiling windows give the main living space a bright and open atmosphere. Rustic finishes and wood contrasts well with the more modern, neutral color palette.
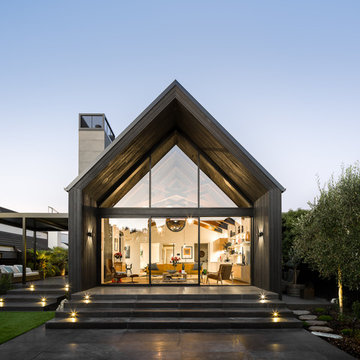
The Living Room is double height, with scissor trusses - glazing gives transparency through the entire space.
Idéer för att renovera ett stort rustikt svart hus, med två våningar, sadeltak och tak i metall
Idéer för att renovera ett stort rustikt svart hus, med två våningar, sadeltak och tak i metall

Spacious deck for taking in the clean air! Feel like you are in the middle of the wilderness while just outside your front door! Fir and larch decking feels like it was grown from the trees that create your canopy.

Immaculate Lake Norman, North Carolina home built by Passarelli Custom Homes. Tons of details and superb craftsmanship put into this waterfront home. All images by Nedoff Fotography
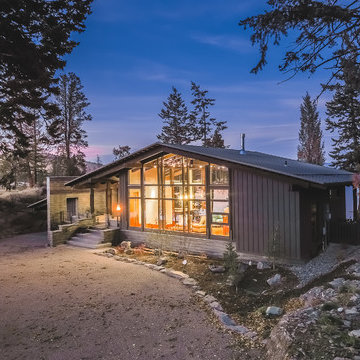
Photography: Hixson Studio
Foto på ett mellanstort rustikt brunt hus, med två våningar och sadeltak
Foto på ett mellanstort rustikt brunt hus, med två våningar och sadeltak
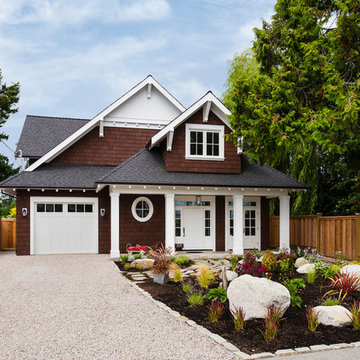
Foto på ett mellanstort rustikt brunt hus, med två våningar, sadeltak och tak i shingel
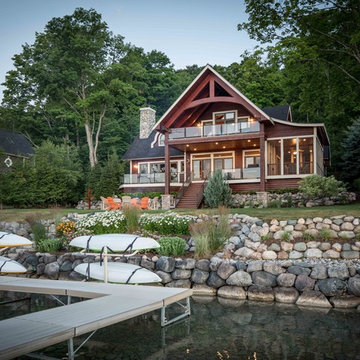
We were hired to add space to their cottage while still maintaining the current architectural style. We enlarged the home's living area, created a larger mudroom off the garage entry, enlarged the screen porch and created a covered porch off the dining room and the existing deck was also enlarged. On the second level, we added an additional bunk room, bathroom, and new access to the bonus room above the garage. The exterior was also embellished with timber beams and brackets as well as a stunning new balcony off the master bedroom. Trim details and new staining completed the look.
- Jacqueline Southby Photography

Peter Zimmerman Architects // Peace Design // Audrey Hall Photography
Inspiration för stora rustika trähus, med två våningar, sadeltak och tak i shingel
Inspiration för stora rustika trähus, med två våningar, sadeltak och tak i shingel

Inredning av ett rustikt brunt hus, med sadeltak och tak i shingel
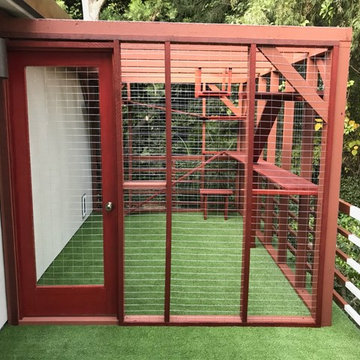
Our client reached out to Finesse, Inc. looking for a pet sanctuary for their two cats. A design was created to allow the fur-babies to enter and exit without the assistance of their humans. A cat door was placed an the exterior wall and a 30" x 80" door was added so that family can enjoy the beautiful outdoors together. A pet friendly turf, designed especially with paw consideration, was selected and installed. The enclosure was built as a "stand alone" structure and can be easily dismantled and transferred in the event of a move in the future.
Rob Kramig, Los Angeles
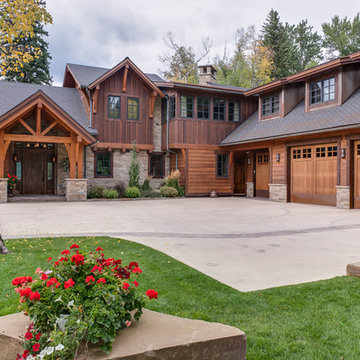
Idéer för ett stort rustikt brunt hus, med två våningar, sadeltak och tak i shingel
10 394 foton på rustikt trähus
1
