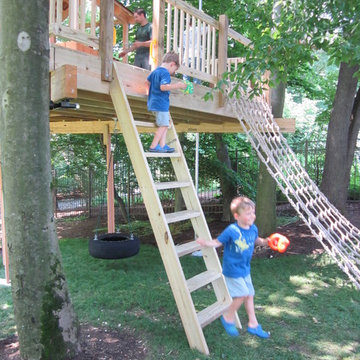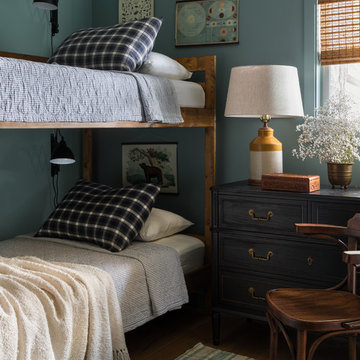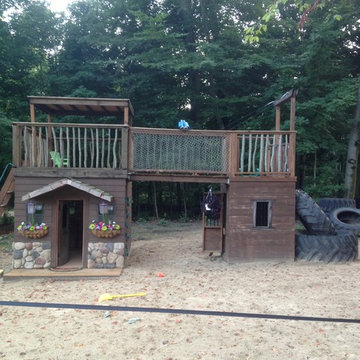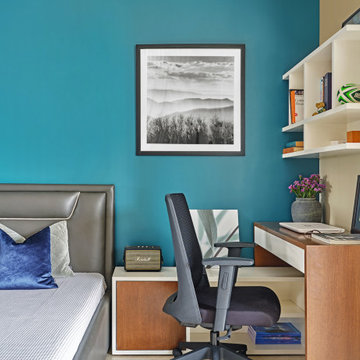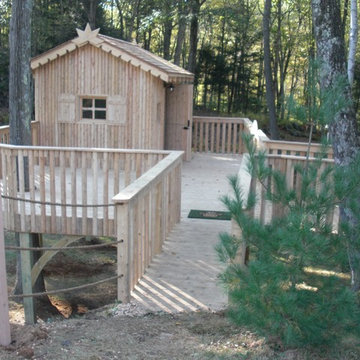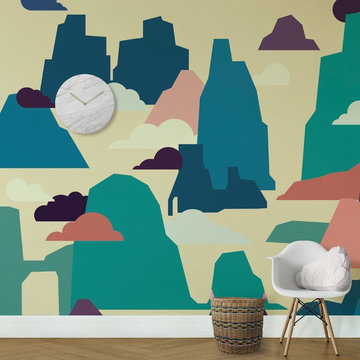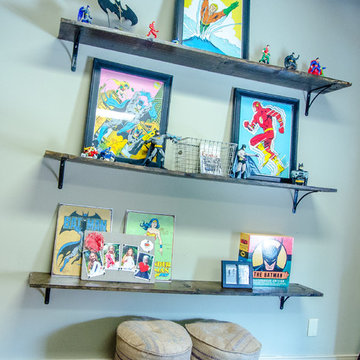36 foton på rustikt turkost barnrum

Idéer för stora rustika könsneutrala barnrum kombinerat med sovrum och för 4-10-åringar, med bruna väggar, grått golv och heltäckningsmatta
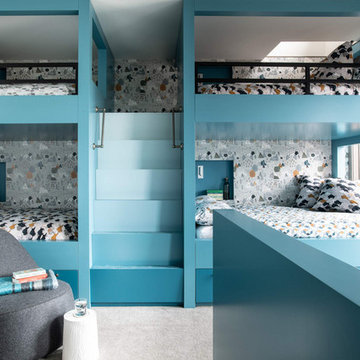
Foto på ett rustikt könsneutralt barnrum kombinerat med sovrum och för 4-10-åringar, med flerfärgade väggar, heltäckningsmatta och grått golv
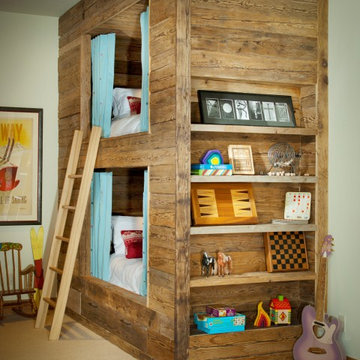
Photos by Ric Stovall - Stovall Stills
Bild på ett rustikt könsneutralt barnrum kombinerat med sovrum, med heltäckningsmatta
Bild på ett rustikt könsneutralt barnrum kombinerat med sovrum, med heltäckningsmatta
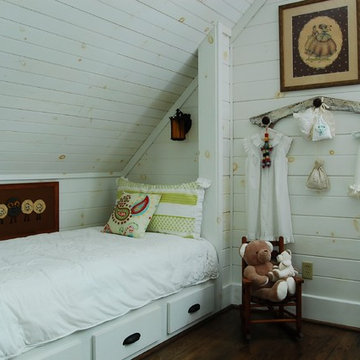
Photo: Corynne Pless © 2013 Houzz
Inspiration för ett rustikt könsneutralt barnrum, med vita väggar och mörkt trägolv
Inspiration för ett rustikt könsneutralt barnrum, med vita väggar och mörkt trägolv
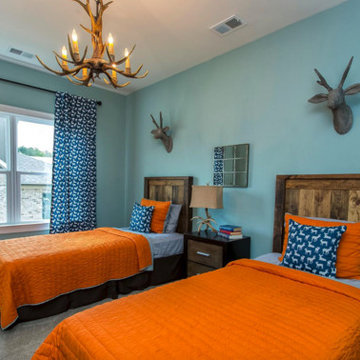
This rustic boys' bedroom is bright and colorful with turquoise walls and bright orange bedding. The antler chandelier is a perfect touch.
Idéer för rustika tonårsrum kombinerat med sovrum, med blå väggar och heltäckningsmatta
Idéer för rustika tonårsrum kombinerat med sovrum, med blå väggar och heltäckningsmatta
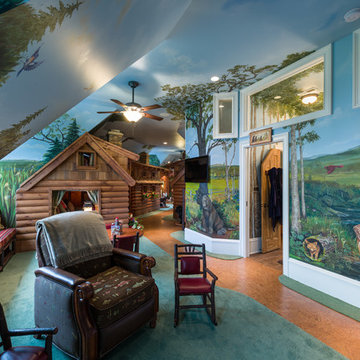
Grandchildren's Suite
For more info, call us at 844.770.ROBY or visit us online at www.AndrewRoby.com.
Idéer för rustika barnrum kombinerat med lekrum
Idéer för rustika barnrum kombinerat med lekrum
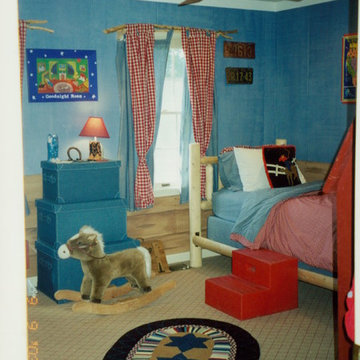
Exempel på ett mellanstort rustikt pojkrum kombinerat med sovrum, med blå väggar och heltäckningsmatta
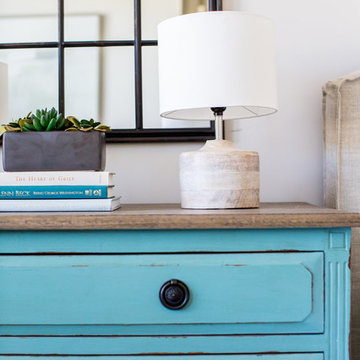
Idéer för att renovera ett mellanstort rustikt könsneutralt barnrum kombinerat med sovrum, med beige väggar, heltäckningsmatta och grått golv
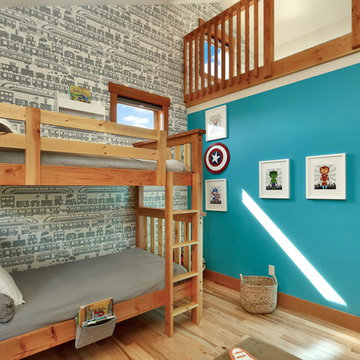
The owners of this home came to us with a plan to build a new high-performance home that physically and aesthetically fit on an infill lot in an old well-established neighborhood in Bellingham. The Craftsman exterior detailing, Scandinavian exterior color palette, and timber details help it blend into the older neighborhood. At the same time the clean modern interior allowed their artistic details and displayed artwork take center stage.
We started working with the owners and the design team in the later stages of design, sharing our expertise with high-performance building strategies, custom timber details, and construction cost planning. Our team then seamlessly rolled into the construction phase of the project, working with the owners and Michelle, the interior designer until the home was complete.
The owners can hardly believe the way it all came together to create a bright, comfortable, and friendly space that highlights their applied details and favorite pieces of art.
Photography by Radley Muller Photography
Design by Deborah Todd Building Design Services
Interior Design by Spiral Studios
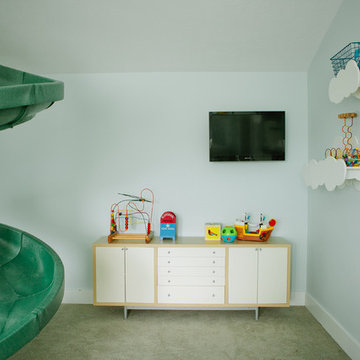
Lindsey Orton
Exempel på ett stort rustikt könsneutralt barnrum kombinerat med lekrum, med blå väggar
Exempel på ett stort rustikt könsneutralt barnrum kombinerat med lekrum, med blå väggar
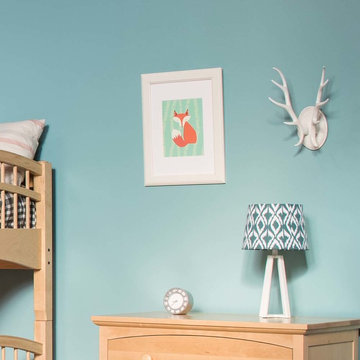
Inspiration för ett rustikt könsneutralt barnrum kombinerat med sovrum och för 4-10-åringar, med blå väggar och mellanmörkt trägolv
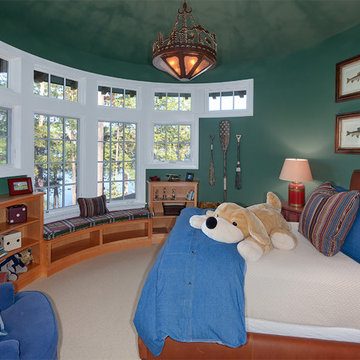
This project is Lake Winnipesaukee retreat from a longtime Battle Associates Client. The long narrow design was a way of capitalizing on the extensive water view in all directions.
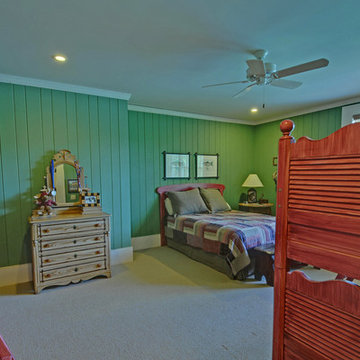
Stuart Wade, Envision Web
Lake Rabun is the third lake out of six managed by the Georgia Power Company. Mathis Dam was completed in 1915, but the lake was not actually impounded until almost ten years late . This delay was due to construction of a mile long tunnel dug between the lake and the power generator at Tallulah Falls. By 1925 the lake became a haven for many residents of Atlanta, who would make the day long trip by car to enjoy the area. Lake Rabun at an elevation of 1689 feet , with a surface area of 835 acres and 25 miles of , is the second largest lake in the six lake chain. While not as large as Lake Burton, Rabun offers water skiing, fishing, and wonderful afternoon cruises.
36 foton på rustikt turkost barnrum
1
