14 foton på rustikt uterum, med kalkstensgolv
Sortera efter:
Budget
Sortera efter:Populärt i dag
1 - 14 av 14 foton
Artikel 1 av 3

This charming European-inspired home juxtaposes old-world architecture with more contemporary details. The exterior is primarily comprised of granite stonework with limestone accents. The stair turret provides circulation throughout all three levels of the home, and custom iron windows afford expansive lake and mountain views. The interior features custom iron windows, plaster walls, reclaimed heart pine timbers, quartersawn oak floors and reclaimed oak millwork.
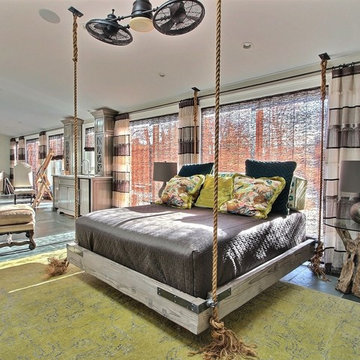
Inredning av ett rustikt stort uterum, med kalkstensgolv, en standard öppen spis, en spiselkrans i tegelsten, takfönster och blått golv
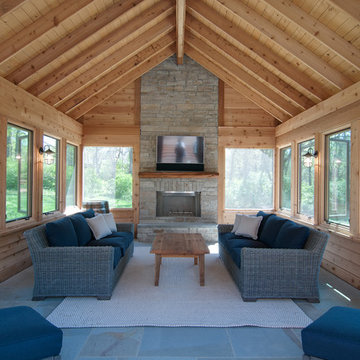
Inside Sunroom. Vaulted ceilings with natural wood accents that will age nicely in this gorgeous space.
Inspiration för ett rustikt uterum, med kalkstensgolv och flerfärgat golv
Inspiration för ett rustikt uterum, med kalkstensgolv och flerfärgat golv
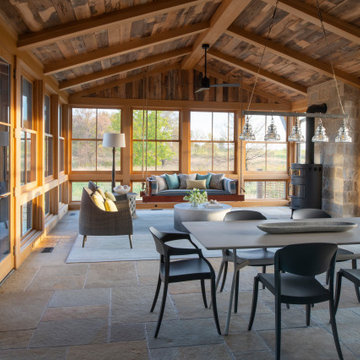
Nestled on 90 acres of peaceful prairie land, this modern rustic home blends indoor and outdoor spaces with natural stone materials and long, beautiful views. Featuring ORIJIN STONE's Westley™ Limestone veneer on both the interior and exterior, as well as our Tupelo™ Limestone interior tile, pool and patio paving.
Architecture: Rehkamp Larson Architects Inc
Builder: Hagstrom Builders
Landscape Architecture: Savanna Designs, Inc
Landscape Install: Landscape Renovations MN
Masonry: Merlin Goble Masonry Inc
Interior Tile Installation: Diamond Edge Tile
Interior Design: Martin Patrick 3
Photography: Scott Amundson Photography
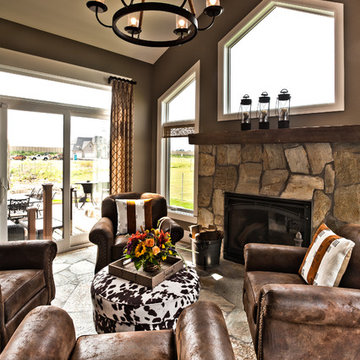
Cozy hearth room off the dinette features a stone fireplace and flooring.
Idéer för att renovera ett mellanstort rustikt uterum, med en standard öppen spis, en spiselkrans i sten, tak, kalkstensgolv och brunt golv
Idéer för att renovera ett mellanstort rustikt uterum, med en standard öppen spis, en spiselkrans i sten, tak, kalkstensgolv och brunt golv
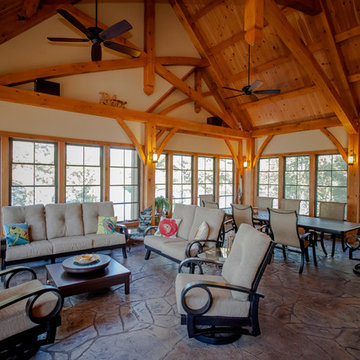
Foto på ett stort rustikt uterum, med kalkstensgolv, tak och grått golv
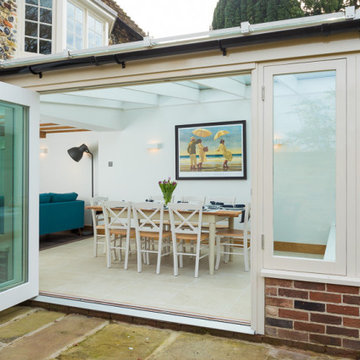
Re-pointed front facade - Grade II listed cottage - new heritage double glazed windows with Heritage paintwork.
Furniture & Decor - Client's own.
Rustik inredning av ett mellanstort uterum, med kalkstensgolv, glastak och beiget golv
Rustik inredning av ett mellanstort uterum, med kalkstensgolv, glastak och beiget golv
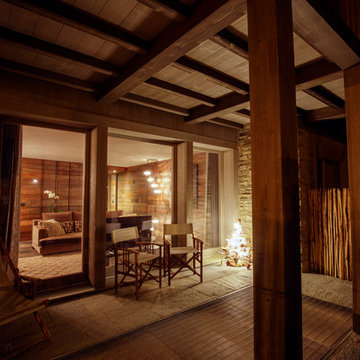
La veranda aperta è il collegamento tra interno e giardino esterno.
Le ampie vetrate permettono di godere della vista sul paesaggio alpino.
Idéer för mellanstora rustika uterum, med kalkstensgolv, tak och grått golv
Idéer för mellanstora rustika uterum, med kalkstensgolv, tak och grått golv
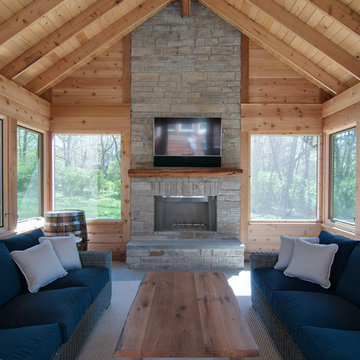
Close up view of fireplace and the "all weather" furnishings that are not only pretty, but will be able to withstand the strong Tennessee sun.
Idéer för ett mellanstort rustikt uterum, med kalkstensgolv och flerfärgat golv
Idéer för ett mellanstort rustikt uterum, med kalkstensgolv och flerfärgat golv
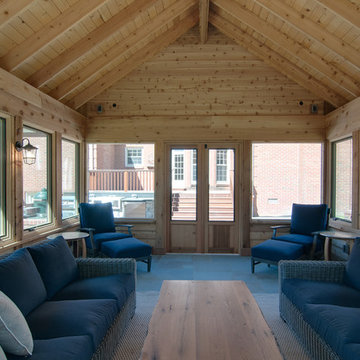
View from fireplace to the house, featuring additional seating and the outdoor kitchen to the left.
Rustik inredning av ett mellanstort uterum, med kalkstensgolv och flerfärgat golv
Rustik inredning av ett mellanstort uterum, med kalkstensgolv och flerfärgat golv
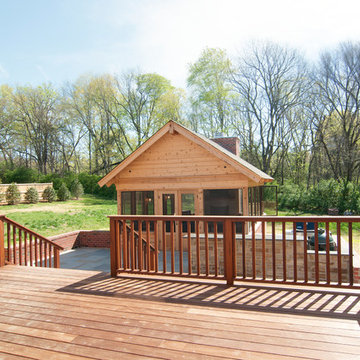
View from the home looking over the existing patio deck to the newly added space.
Idéer för ett mellanstort rustikt uterum, med kalkstensgolv och flerfärgat golv
Idéer för ett mellanstort rustikt uterum, med kalkstensgolv och flerfärgat golv
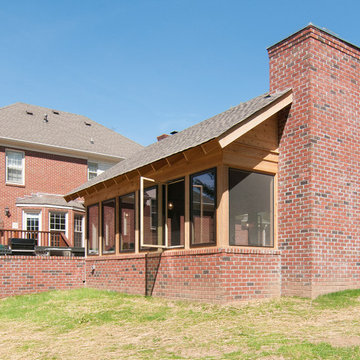
Exterior view of the Sunroom looking towards the house.
Bild på ett mellanstort rustikt uterum, med kalkstensgolv, en standard öppen spis och grått golv
Bild på ett mellanstort rustikt uterum, med kalkstensgolv, en standard öppen spis och grått golv
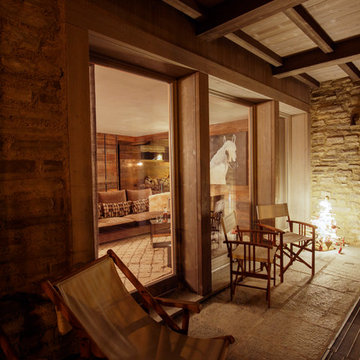
La veranda aperta è il collegamento tra interno e giardino esterno.
Le ampie vetrate permettono di godere della vista sul paesaggio alpino.
Bild på ett mellanstort rustikt uterum, med kalkstensgolv, tak och grått golv
Bild på ett mellanstort rustikt uterum, med kalkstensgolv, tak och grått golv
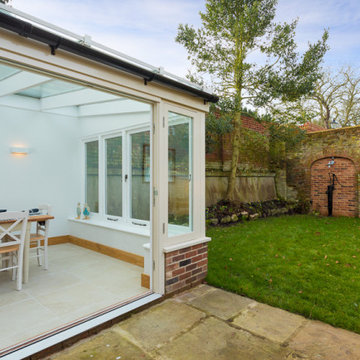
Re-pointed front facade - Grade II listed cottage - new heritage double glazed windows with Heritage paintwork.
Furniture & Decor - Client's own.
Idéer för ett mellanstort rustikt uterum, med kalkstensgolv, glastak och beiget golv
Idéer för ett mellanstort rustikt uterum, med kalkstensgolv, glastak och beiget golv
14 foton på rustikt uterum, med kalkstensgolv
1