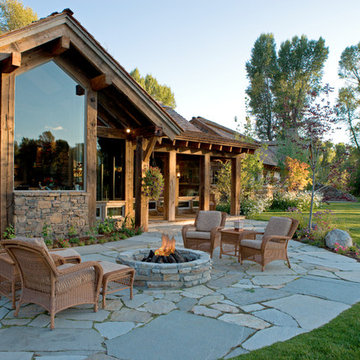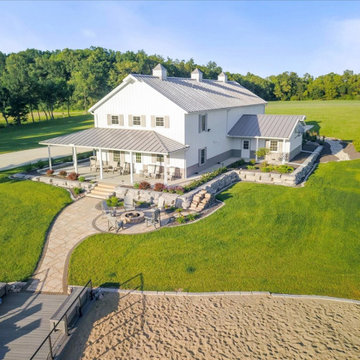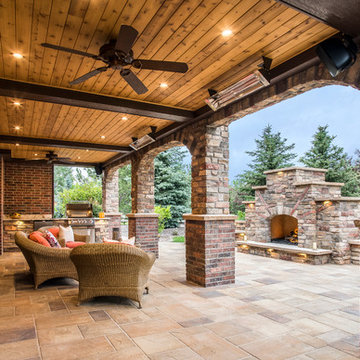10 303 foton på rustikt utomhusdesign, med naturstensplattor
Sortera efter:
Budget
Sortera efter:Populärt i dag
1 - 20 av 10 303 foton

E.S. Templeton Signature Landscapes
Idéer för att renovera en stor rustik anpassad baddamm på baksidan av huset, med poolhus och naturstensplattor
Idéer för att renovera en stor rustik anpassad baddamm på baksidan av huset, med poolhus och naturstensplattor
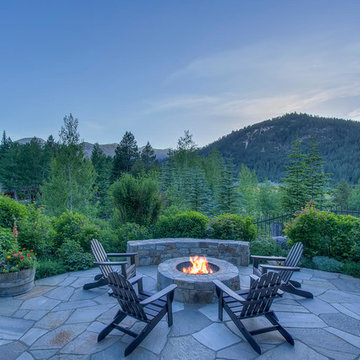
Stone patio, fire pit and mountain views at BrokenArrowLodge.info in Squaw Valley, Lake Tahoe photography by Photo-tecture.com
Inredning av en rustik mycket stor uteplats på baksidan av huset, med en öppen spis och naturstensplattor
Inredning av en rustik mycket stor uteplats på baksidan av huset, med en öppen spis och naturstensplattor
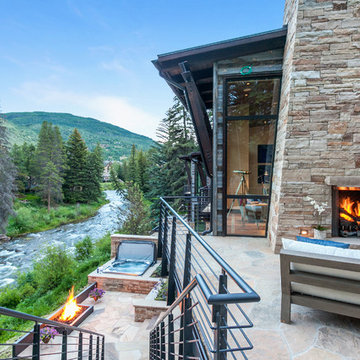
LIV Sotheby's International Realty
Idéer för en stor rustik uteplats på baksidan av huset, med en öppen spis och naturstensplattor
Idéer för en stor rustik uteplats på baksidan av huset, med en öppen spis och naturstensplattor
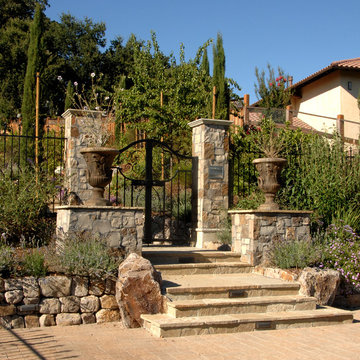
The Italian Fam House was created to look and feel like a vintage structure found in the middle of the Italian country side. the villa was designed with a private bridge over a seasonal creek and automatic gates were designed at the base of a small slope so the visitor could appreciate the architecture as the gates open. A natural stone walk way leads to the front door which has a latch door handle only ( non locking) with 350 year old oak front door. Privacy trees and landscape we’re designed on the perimeter of the property to allow the client to enjoy the grounds in complete privacy and enhancing the illusion of the farm house.
The client wanted to keep the vintage look but have some contemporary features in the garden, a artist studio with pool changing room and shower was designed into the hillside to provide a passive solar efficient structure. The patio was designed with rough cut natural stone and accents of Italian marble. the spa was raised 18″ and utilizes a vanishing edge detail which spills into the vanishing edge pool. Both water details are equipped with LED lighting and are integrated into the home automation. A walking path was designed to a lower lawn area adjacent to the creek , the lawn is designed for family picnics , volleyball games and other summer activities nestled under the oaks and cooler temperature by the creek. Screening and privacy were a important element in this design. Mature Box size shrub and mature tree’s were imported from across northern California and craned into the project.
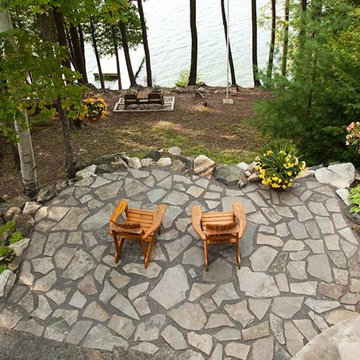
Front Porch Photography
Rustik inredning av en stor uteplats på baksidan av huset, med naturstensplattor
Rustik inredning av en stor uteplats på baksidan av huset, med naturstensplattor

Rustik inredning av en mellanstor bakgård i skuggan, med en trädgårdsgång och naturstensplattor på sommaren

Stone steppers lead to an irregular lannon stone fire pit area in this creekside backyard in Cedarburg, Wisconsin.
Westhauser Photography
Rustik inredning av en liten bakgård i delvis sol, med en öppen spis och naturstensplattor på sommaren
Rustik inredning av en liten bakgård i delvis sol, med en öppen spis och naturstensplattor på sommaren
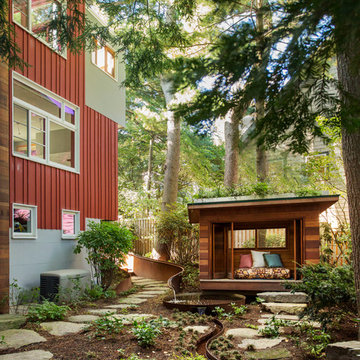
Photo Credit: Eric Roth
Inspiration för rustika trädgårdar i skuggan, med en fontän och naturstensplattor
Inspiration för rustika trädgårdar i skuggan, med en fontän och naturstensplattor
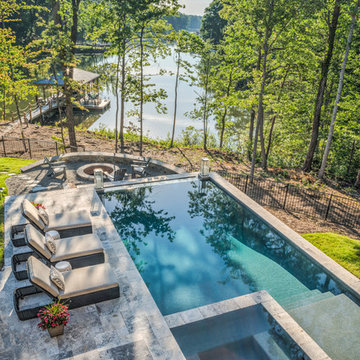
Inspiration för en stor rustik rektangulär infinitypool på baksidan av huset, med spabad och naturstensplattor
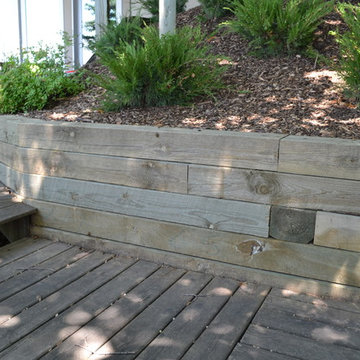
Inredning av en rustik mellanstor bakgård, med en stödmur och naturstensplattor
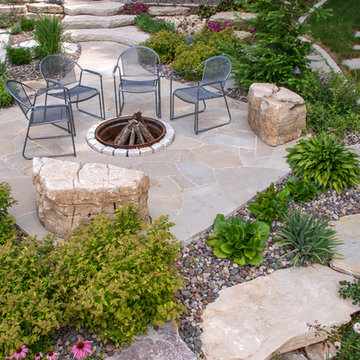
Eden flagstone patio with cutom fire pit. Character chunks are used for seating.
Idéer för rustika uteplatser på baksidan av huset, med en öppen spis och naturstensplattor
Idéer för rustika uteplatser på baksidan av huset, med en öppen spis och naturstensplattor
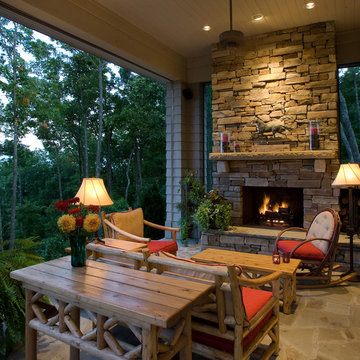
Wonderful outdoor living space, motorized Phantom screens open up to incredible mountain view. Woodburning masonry fireplace with real stacked stone veneer, stone mantle
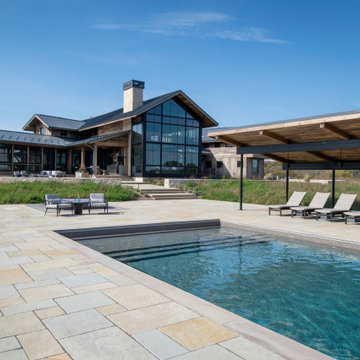
Nestled on 90 acres of peaceful prairie land, this modern rustic home blends indoor and outdoor spaces with natural stone materials and long, beautiful views. Featuring ORIJIN STONE's Westley™ Limestone veneer on both the interior and exterior, as well as our Tupelo™ Limestone interior tile, pool and patio paving.
Architecture: Rehkamp Larson Architects Inc
Builder: Hagstrom Builders
Landscape Architecture: Savanna Designs, Inc
Landscape Install: Landscape Renovations MN
Masonry: Merlin Goble Masonry Inc
Interior Tile Installation: Diamond Edge Tile
Interior Design: Martin Patrick 3
Photography: Scott Amundson Photography

Rustik inredning av en mycket stor bakgård i full sol, med en öppen spis och naturstensplattor på sommaren

Inredning av en rustik stor uteplats på baksidan av huset, med en öppen spis och naturstensplattor
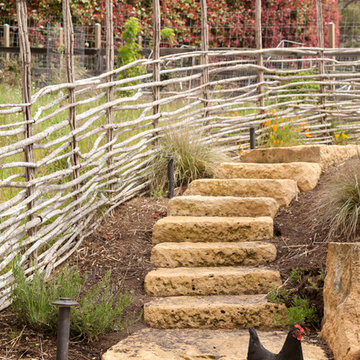
Architect: HSK
Landscape Designer: Charles Seha
Photo Credit: Blake Marvin
Foto på en rustik trädgård i slänt, med en trädgårdsgång och naturstensplattor
Foto på en rustik trädgård i slänt, med en trädgårdsgång och naturstensplattor
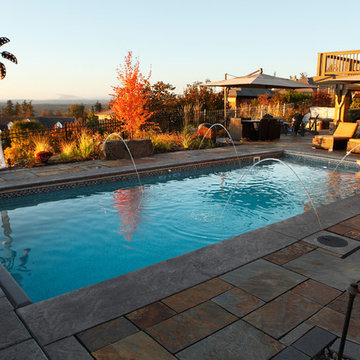
parkscreative
Inredning av en rustik mellanstor rektangulär träningspool på baksidan av huset, med spabad och naturstensplattor
Inredning av en rustik mellanstor rektangulär träningspool på baksidan av huset, med spabad och naturstensplattor
10 303 foton på rustikt utomhusdesign, med naturstensplattor
1






