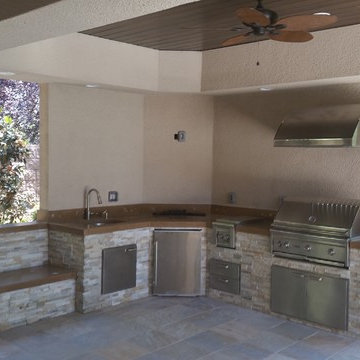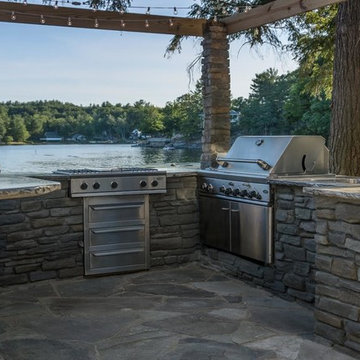Sortera efter:
Budget
Sortera efter:Populärt i dag
141 - 160 av 2 916 foton
Artikel 1 av 3
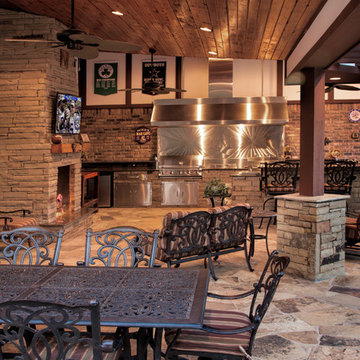
Exempel på en stor rustik uteplats på baksidan av huset, med utekök, naturstensplattor och takförlängning
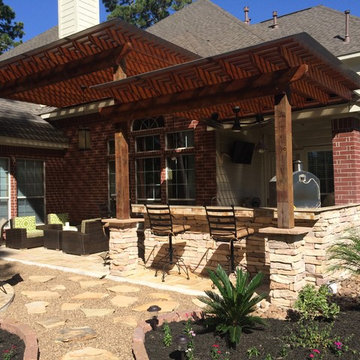
A two-level pergola, circular firepit area and outdoor kitchen with a charcoal-gas combo grill star in this Houston patio addition designed for entertaining large crowds in style.
"The client was an attorney with a passion for cooking and entertaining," says the project's principal designer, Lisha Maxey of LGH Designs. "Her main objective with this space was to create a large area for 10 to 20 guests, including seating and the prep and cooking of meals."
Located in the backyard of the client's home in Spring, TX, this beautiful outdoor living and entertaining space includes a 28-by-12-foot patio with Fantastico silver travertine tile flooring, arranged in a Versailles pattern. The walkway is Oklahoma wister flagstone.
Providing filtered shade for the patio is a two-level pergola of treated pine stained honey gold. The larger, higher tier is about 18 by 10 feet; the smaller, lower tier is about 10 feet square.
"We covered the entire pergola with Lexan - a high-quality, clear acrylic sheet that provides protection from the sun, heat and rain," says Outdoor Homescapes of Houston owner Wayne Franks.
Beneath the lower tier of the pergola sits an L-shaped, 12-by-9-foot outdoor kitchen island faced with Carmel Country ledgestone. The island houses a Fire Magic® combination charcoal-gas grill and lowered power burner, a Pacific Living countertop pizza oven and a stainless steel RCS trash drawer and sink. The countertops and raised bar are Fantastico silver travertine (18-square-inch tiles) and the backsplash is real quartz.
"The most unique design item of this kitchen area is the hexagon/circular table we added to the end of the long bar," says Lisha. This enabled the client to add seating for her dining guests."
Under the higher, larger tier of the pergola is a seating area, made up of a coffee table and espresso-colored rattan sofa and club chairs with spring-green-and-white cushions.
"Lighting also plays an important role in this space, since the client often entertains in the evening," says Wayne. Enter the chandelier over the patio seating arrangement and - over the outdoor kitchen - pendant lamps and an industrial-modern ceiling fan with a light fixture in the center. "It's important to layer your lighting for ambiance, security and safety - from an all-over ambient light that fills the space to under-the-counter task lighting for food prep and cooking to path and retaining wall lighting."
Off the patio is a transition area of crushed granite and floating flagstone pavers, leading to a circular firepit area of stamped concrete.
At the center of this circle is the standalone firepit, framed at the back by a curved stone bench. The walls of the bench and column bases for the pergola, by the way, are the same ledgestone as the kitchen island. The top slab on the bench is a hearth piece of manmade stone.
"I think the finish materials blend with the home really well," says Wayne. "We met her objectives of being able to entertain with 10 to 12 to 20 people at one time and being able to cook with charcoal and gas separately in one unit. And of course, the project was on time, on budget."
"It is truly a paradise," says the client in her Houzz review of the project. "They listened to my vision and incorporated their expertise to create an outdoor living space just perfect for me and my family!"
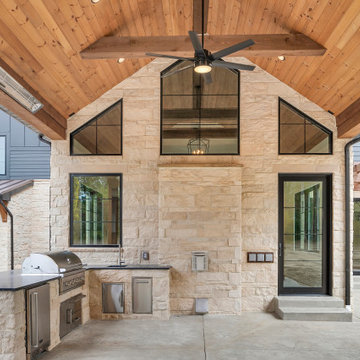
Rear patio showing with wood burning fireplace
Bild på en mycket stor rustik uteplats på baksidan av huset, med utekök, stämplad betong och takförlängning
Bild på en mycket stor rustik uteplats på baksidan av huset, med utekök, stämplad betong och takförlängning
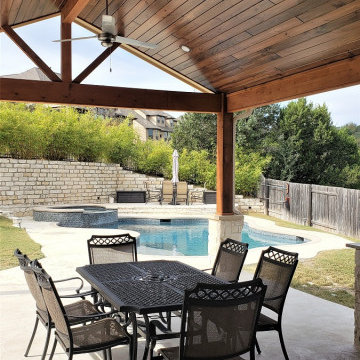
STEINER RANCH COVERED PORCH CREATES ELEGANT OUTDOOR KITCHEN SPACE
Inspiration för en mycket stor rustik veranda på baksidan av huset, med utekök och takförlängning
Inspiration för en mycket stor rustik veranda på baksidan av huset, med utekök och takförlängning
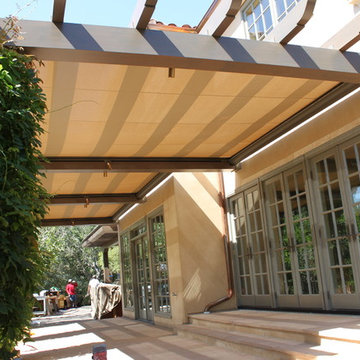
Trellis Shade System - Los Altos Hills, CA
Bild på en mellanstor rustik uteplats på baksidan av huset, med en pergola, utekök och betongplatta
Bild på en mellanstor rustik uteplats på baksidan av huset, med en pergola, utekök och betongplatta
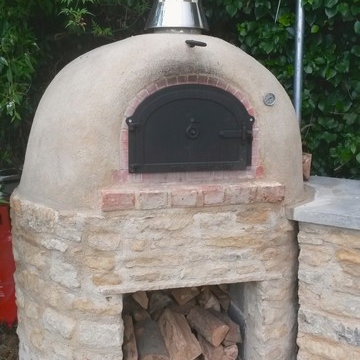
amrit row
Idéer för små rustika terrasser på baksidan av huset, med utekök och markiser
Idéer för små rustika terrasser på baksidan av huset, med utekök och markiser
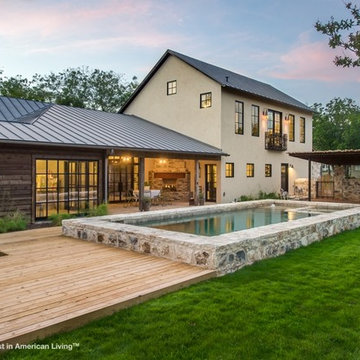
An outdoor fireplace and deep porches expand the living space into the backyard which features an outdoor kitchen and poolscape.
Photographer: Blake Mistich
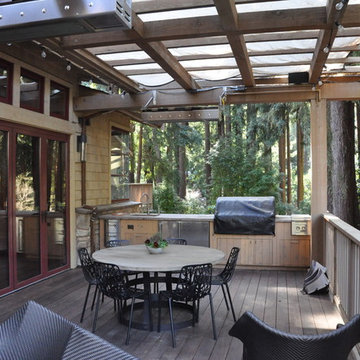
Outdoor kitchen and dining. Large bi-folding door opens interior to exterior spaces for entertaining
Exempel på en stor rustik uteplats framför huset, med trädäck, en pergola och utekök
Exempel på en stor rustik uteplats framför huset, med trädäck, en pergola och utekök
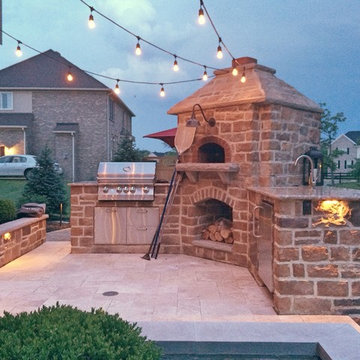
This is a custom outdoor pizza oven that we designed and built in Carriage Hill in Liberty Township, OH. Included with this outdoor pizza oven is a custom outdoor kitchen with built in grill, outdoor refrigerator and sink. The patio is a travertine paver patio.
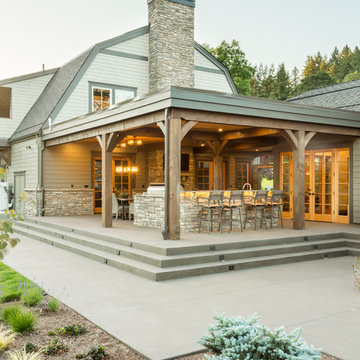
This outdoor living space in Portland features everything you need to enjoy indoor activities while still enjoying the fresh air of the outdoors. An outdoor kitchen, living room, and dining room is the perfect trifecta for entertaining.
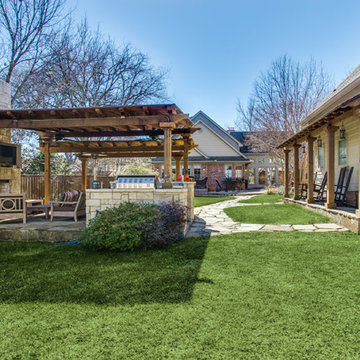
Idéer för en stor rustik uteplats på baksidan av huset, med utekök, naturstensplattor och en pergola
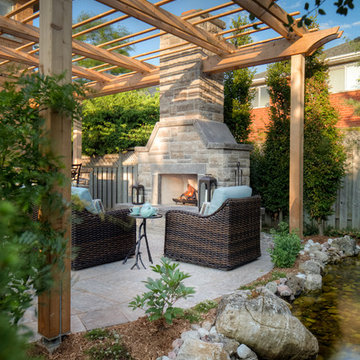
Bild på en mellanstor rustik uteplats på baksidan av huset, med utekök, naturstensplattor och ett lusthus
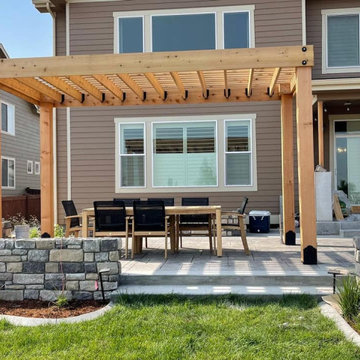
Bild på en mellanstor rustik uteplats på baksidan av huset, med utekök, marksten i betong och en pergola
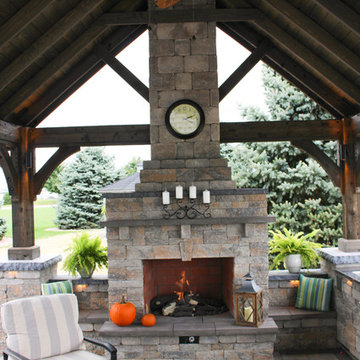
This patio with a pavilion was specially designed and built as a space where relationships can be built. With tasteful outdoor lighting and amenities including a sink, grill with side burner, and a ceiling fan for the warm days, this paver patio in rural Lancaster County will be a gathering place for many years to come! Like what you see? Check out the Patio with a Pergola in Downingtown, PA
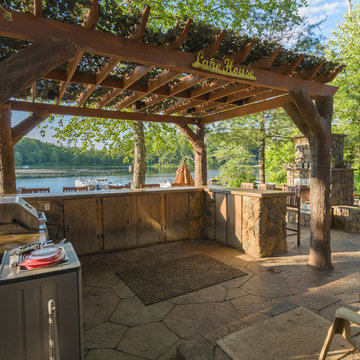
Bild på en stor rustik uteplats på baksidan av huset, med utekök, naturstensplattor och en pergola
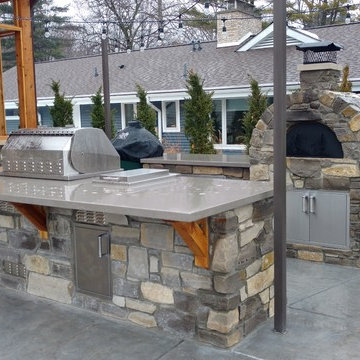
Lakefront project consisted of a patio complete with galley style outdoor kitchen. Kitchen included a pizza oven, smoker, side burner and drawers and doors for storage. The kitchen was finished with natural stone veneer and a concrete countertop.
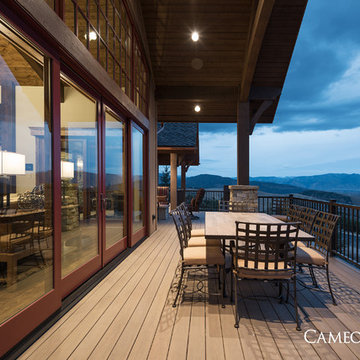
Beautiful outdoor living space at this home we built in Promontory, Park City, Utah. Park City Home Builders, Cameo Homes Inc. http://cameohomesinc.com/
Photos by Lucy Call
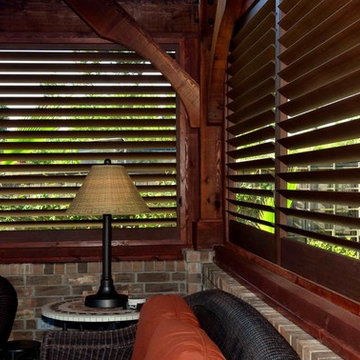
Inspiration för en mellanstor rustik uteplats på baksidan av huset, med utekök, betongplatta och ett lusthus
2 916 foton på rustikt utomhusdesign, med utekök
8






