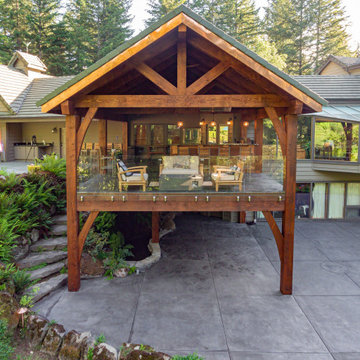Sortera efter:
Budget
Sortera efter:Populärt i dag
1 - 20 av 2 917 foton

Detached covered patio made of custom milled cypress which is durable and weather-resistant.
Amenities include a full outdoor kitchen, masonry wood burning fireplace and porch swing.
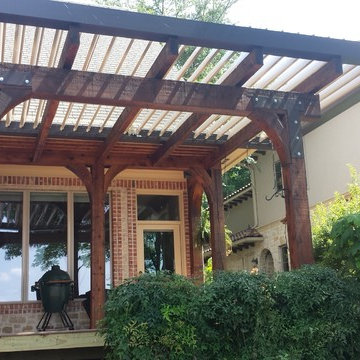
Roman style posts. Keller, TX
Rustik inredning av en mellanstor uteplats på baksidan av huset, med en pergola, utekök och trädäck
Rustik inredning av en mellanstor uteplats på baksidan av huset, med en pergola, utekök och trädäck
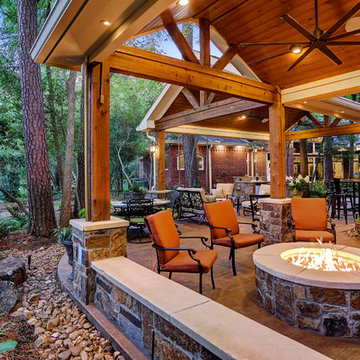
The homeowner wanted a hill country style outdoor living space larger than their existing covered area.
The main structure is now 280 sq ft with a 9-1/2 feet long kitchen complete with a grill, fridge & utensil drawers.
The secondary structure is 144 sq ft with a gas fire pit lined with crushed glass.
The flooring is stamped concrete in a wood bridge plank pattern.
TK IMAGES

Here is the cooking/grill area that is covered with roof pavilion. This outdoor kitchen area has easy access to the upper lounge space and a set custom fitted stairs.
This deck was made with pressure treated decking, cedar railing, and features fascia trim.
Here are a few products used on that job:
Underdeck Oasis water diversion system
Deckorator Estate balusters
Aurora deck railing lights
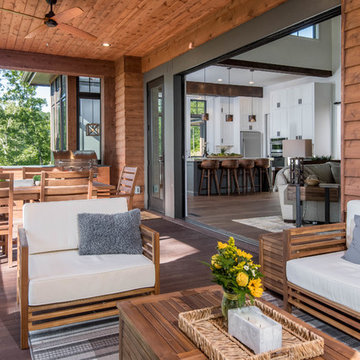
Inspiration för mellanstora rustika uteplatser på baksidan av huset, med utekök, trädäck och takförlängning
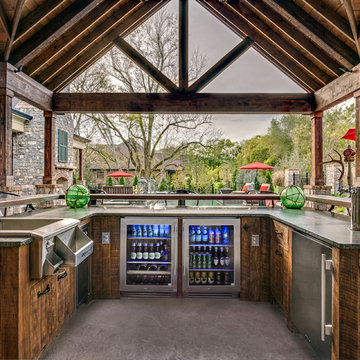
Foto på en liten rustik uteplats på baksidan av huset, med utekök, betongplatta och takförlängning
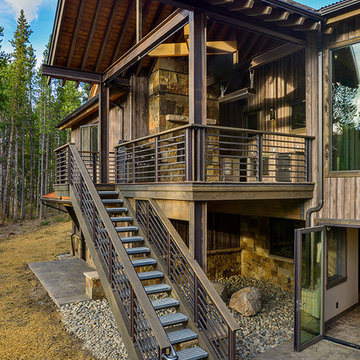
Inspiration för en stor rustik terrass på baksidan av huset, med utekök och takförlängning
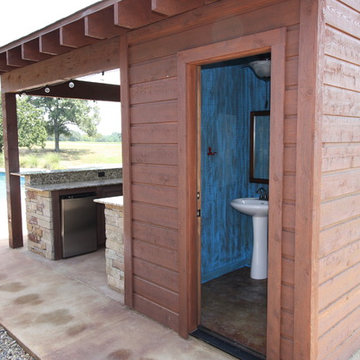
Bild på en stor rustik uteplats på baksidan av huset, med utekök, naturstensplattor och ett lusthus
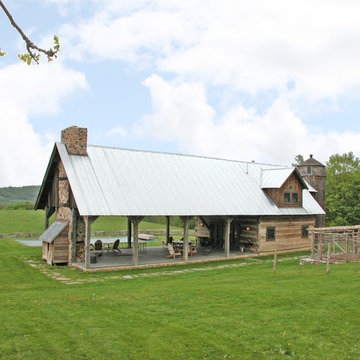
Envisioned as a country retreat for New York based clients, this collection of buildings was designed by MossCreek to meet the clients' wishes of using historical and antique structures. Serving as a country getaway, as well as a unique home for their art treasures, this was both an enjoyable and satisfying project for MossCreek and our client.
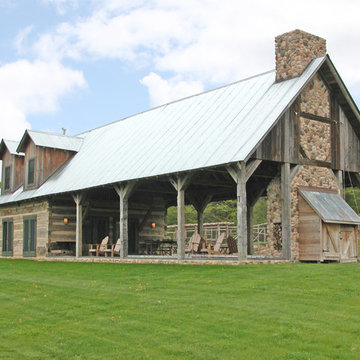
Envisioned as a country retreat for New York based clients, this collection of buildings was designed by MossCreek to meet the clients' wishes of using historical and antique structures. Serving as a country getaway, as well as a unique home for their art treasures, this was both an enjoyable and satisfying project for MossCreek and our clients.
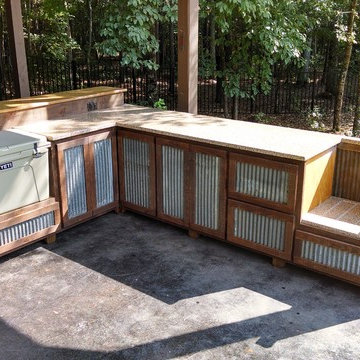
We used reclaimed corrugated metal roofing as the panels for doors and drawers. The empty space is for a green egg. We built another nook for a YETI cooler. Notice the granite piece in the green egg space. There are channels leading to a drain in the back so water will not accumulate. Although the cabinets are covered, wind will drive rain into the area. What Wood You Like
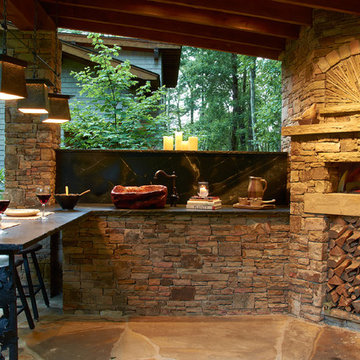
Why live in the mountains if you can't dine outdoors and why not cook in a wood burning oven and make the best breads and pizza. It just tastes better alfresco.

Outdoor seating area and retaining wall with prefabricated fire feature and native California plants. This design also includes a custom outdoor kitchen with a freestanding pergola.
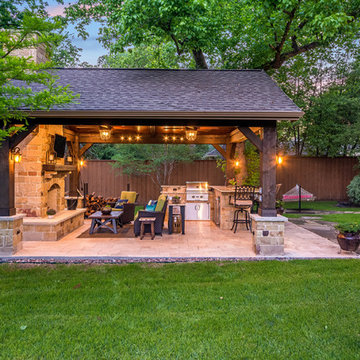
This freestanding covered patio with an outdoor kitchen and fireplace is the perfect retreat! Just a few steps away from the home, this covered patio is about 500 square feet.
The homeowner had an existing structure they wanted replaced. This new one has a custom built wood
burning fireplace with an outdoor kitchen and is a great area for entertaining.
The flooring is a travertine tile in a Versailles pattern over a concrete patio.
The outdoor kitchen has an L-shaped counter with plenty of space for prepping and serving meals as well as
space for dining.
The fascia is stone and the countertops are granite. The wood-burning fireplace is constructed of the same stone and has a ledgestone hearth and cedar mantle. What a perfect place to cozy up and enjoy a cool evening outside.
The structure has cedar columns and beams. The vaulted ceiling is stained tongue and groove and really
gives the space a very open feel. Special details include the cedar braces under the bar top counter, carriage lights on the columns and directional lights along the sides of the ceiling.
Click Photography

Photography: Garett + Carrie Buell of Studiobuell/ studiobuell.com
Bild på en stor rustik uteplats på baksidan av huset, med utekök, takförlängning och kakelplattor
Bild på en stor rustik uteplats på baksidan av huset, med utekök, takförlängning och kakelplattor
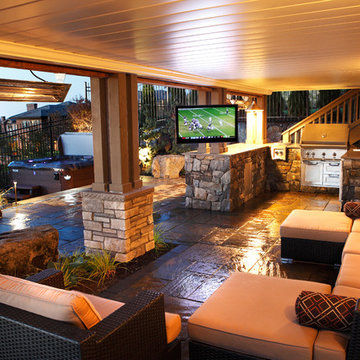
parkscreative
Inspiration för mellanstora rustika uteplatser på baksidan av huset, med utekök, naturstensplattor och takförlängning
Inspiration för mellanstora rustika uteplatser på baksidan av huset, med utekök, naturstensplattor och takförlängning
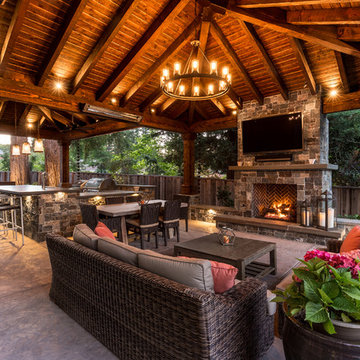
The high ceilings provide great shade and shelter while still giving enough room for air, to truly bask in the outdoors.
Foto på en rustik uteplats på baksidan av huset, med utekök och en pergola
Foto på en rustik uteplats på baksidan av huset, med utekök och en pergola
2 917 foton på rustikt utomhusdesign, med utekök
1








