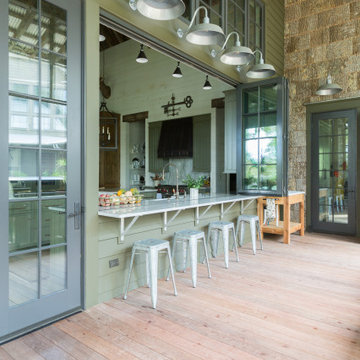Sortera efter:
Budget
Sortera efter:Populärt i dag
61 - 80 av 2 917 foton
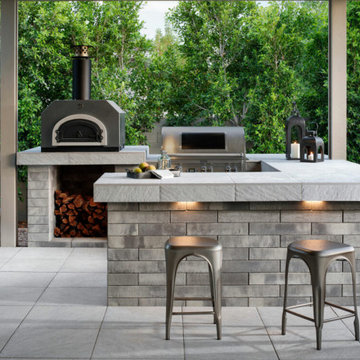
Idéer för att renovera en rustik uteplats på baksidan av huset, med utekök, marksten i tegel och en pergola
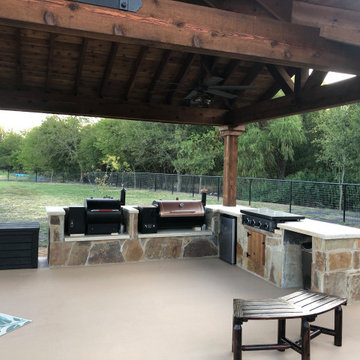
26X16 A-Frame Cedar Arbor with TV box, open stone outdoor kitchen
Idéer för att renovera en stor rustik uteplats på baksidan av huset, med utekök, betongplatta och ett lusthus
Idéer för att renovera en stor rustik uteplats på baksidan av huset, med utekök, betongplatta och ett lusthus
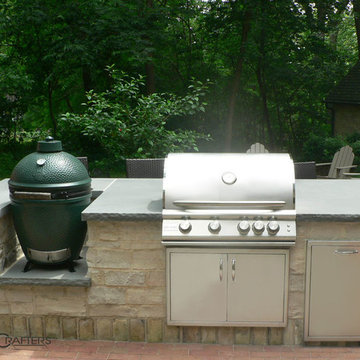
Cooking side of an outdoor kitchen in Elm Grove. A thermal bluestone counter top surrounds a large green egg and blaze gas grill. Fond du Lac Buff veneer in an ashlar pattern with a sailor course of Cream City brick surround the double access doors and roll out trash receptacle.
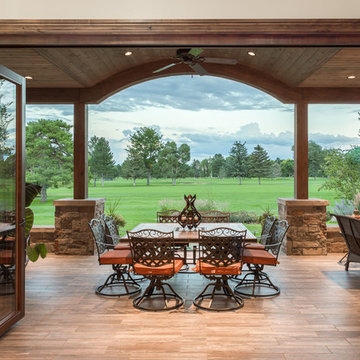
Inspiration för stora rustika uteplatser på baksidan av huset, med utekök, takförlängning och kakelplattor
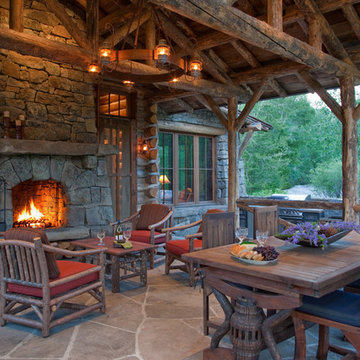
Inspiration för stora rustika uteplatser på baksidan av huset, med utekök, naturstensplattor och takförlängning
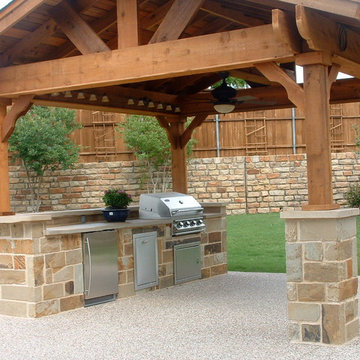
Idéer för en mellanstor rustik uteplats på baksidan av huset, med utekök och stämplad betong
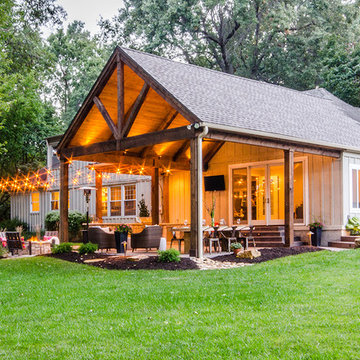
Shawn Spry Photography
Idéer för att renovera en mellanstor rustik uteplats på baksidan av huset, med utekök, stämplad betong och takförlängning
Idéer för att renovera en mellanstor rustik uteplats på baksidan av huset, med utekök, stämplad betong och takförlängning

In Katy, Texas, Tradition Outdoor Living designed an outdoor living space, transforming the average backyard into a Texas Ranch-style retreat.
Entering this outdoor addition, the scene boasts Texan Ranch with custom made cedar Barn-style doors creatively encasing the recessed TV above the fireplace. Maintaining the appeal of the doors, the fireplace cedar mantel is adorned with accent rustic hardware. The 60” electric fireplace, remote controlled with LED lights, flickers warm colors for a serene evening on the patio. An extended hearth continues along the perimeter of living room, creating bench seating for all.
This combination of Rustic Taloka stack stone, from the fireplace and columns, and the polished Verano stone, capping the hearth and columns, perfectly pairs together enhancing the feel of this outdoor living room. The cedar-trimmed coffered beams in the tongue and groove ceiling and the wood planked stamped concrete make this space even more unique!
In the large Outdoor Kitchen, beautifully polished New Venetian Gold granite countertops allow the chef plenty of space for serving food and chatting with guests at the bar. The stainless steel appliances sparkle in the evening while the custom, color-changing LED lighting glows underneath the kitchen granite.
In the cooler months, this outdoor space is wired for electric radiant heat. And if anyone is up for a night of camping at the ranch, this outdoor living space is ready and complete with an outdoor bathroom addition!
Photo Credit: Jennifer Sue Photography
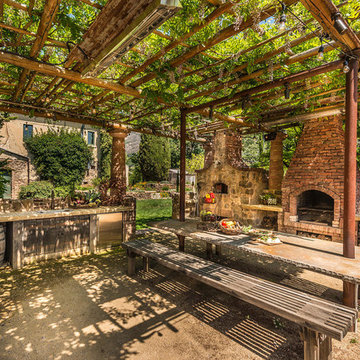
Idéer för att renovera en mellanstor rustik uteplats på baksidan av huset, med utekök, grus och en pergola
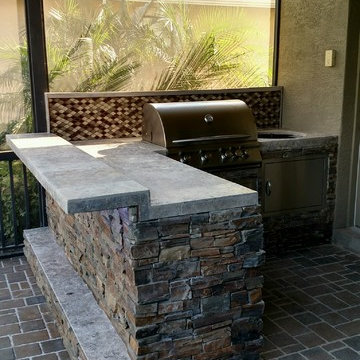
Arcadia Outdoor Kitchens
Bild på en mellanstor rustik uteplats på baksidan av huset, med utekök
Bild på en mellanstor rustik uteplats på baksidan av huset, med utekök
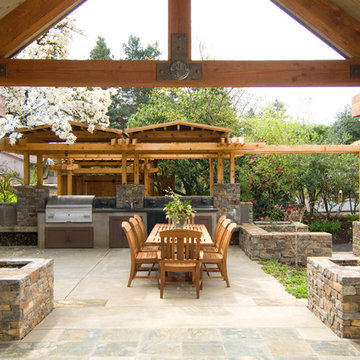
Magnolia is a mid-century house, reclaimed and enlivened for the next hundred years.
The house was owned for half a century by husband-and-wife horticulturalists, who built the house in 1954 from Better Homes and Gardens plan book, a warren of rooms now outdated for today’s way of living. The new owners sought to honor them the home and the site.
The house is in a temperate zone, surrounded by thriving gorgeous rare species, and with a dramatic view of Mount Hood, the house was completely re-envisioned and carefully expanded to be an elegant place to live, to entertain and to enjoy the comfortable climate and the lovely change of seasons.
The foundation was maintained, the roof was raised and a wing was added for master living suite.
The top floor of the house was sustainable deconstructed and recycled.
Dramatically, the front entrance was moved to the South side of the house, creating an entry sequence that received the guest into the new context through a persimmon tree-lined Tori gate, a nicely designed forecourt, articulated pond and patio, to an entry inspired by the philosophy of Japanese wooden buildings.
Only upon entering the foyer, are you first presented with the view of the mountain. The mountain is a guest in every living space of the house: at the hallway desk, you peek out from under the pendulous weeping cherry tree to the slope, at the Library/Guest room the new French doors and balcony present it for elegant dialogue, the guest room below and the master bedroom each have an intimate relationship with the iconic presence.
Nowadays, kitchens are the heart of the home and the energy area for entertaining. The main living space is a farmhouse kitchen, dining room and living room in one communal space, bookended by an outdoor living room. A pair of Rumford fireplaces stitch the rooms together and create an edge and hearth to the rooms, the mountain at your side. The Magnolia envelops this corner of the house.
Wire frame ‘chimneys’ lighten the load on the roots around the Magnolia tree, it is the largest and oldest specimen of the species known in the western hemisphere outside of Kew Gardens. The tree has developed a unique personality to it’s frame in the last half-century and as odd penile-looking see pods. The ‘chimneys’ are really trellises to allow the plantings to take over the home.
The entire home is grounded by Montana Limestone, sustainably gathered on the Takashima’s Montana property.
The front door, cabinetry and millwork are all built from knotty Alder. The island butcher-block is made from Madrone. Both are underappreciated understory hardwoods from local forests.
The craftsmanship of the millwork was accomplished through collaboration of the architects with local artisans. The cabinet maker, finish carpenter and custom door-maker all influenced the language of sharply stepped kerfs that are repeated throughout via dado cuts and rabbets. This careful detailing brings the elemental quality of the stacked trabiated structure through to the small details of the home.
Photos by Jon Jensen
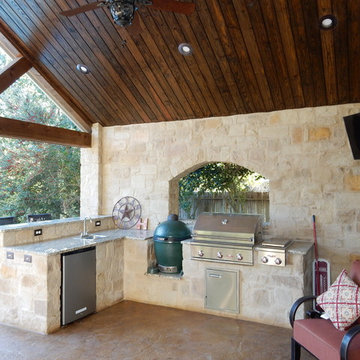
Inredning av en rustik mellanstor uteplats på baksidan av huset, med utekök, betongplatta och ett lusthus
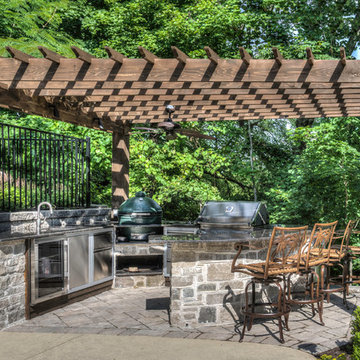
This Chesterfield outdoor kitchen is poolside and is set off by a custom pergola. It boasts stone work, seating area at the granite counter top, built-in True refrigerator, sink, Green Egg, gas grill, and storage.
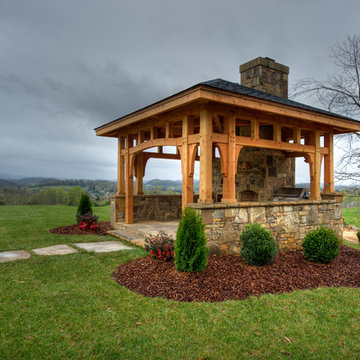
Douglas Fir
© Carolina Timberworks
Inspiration för mellanstora rustika uteplatser på baksidan av huset, med utekök, naturstensplattor och ett lusthus
Inspiration för mellanstora rustika uteplatser på baksidan av huset, med utekök, naturstensplattor och ett lusthus
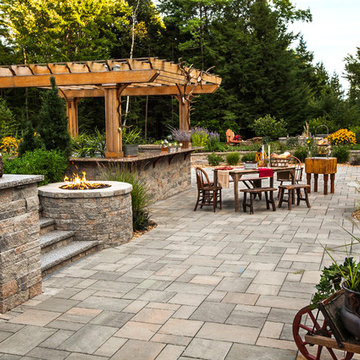
Techo-Bloc’s most versatile wall stone. Mini-Creta boasts an aged finish on both sides of the block, making it perfect for a freestanding wall around your patio, or as a partition between multi-leveled areas of your landscape. It is also a popular choice for freestanding hardscape features such as water and fire features, bars, grill islands, etc. Any way you look at it, Mini-Creta is a beautiful stone. Mini-Creta is also available as a Pillar Kit.
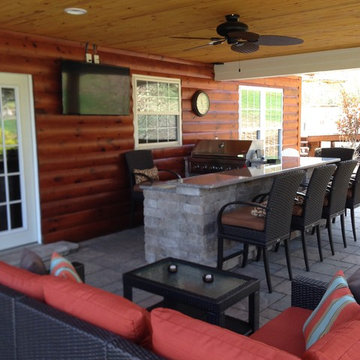
Idéer för att renovera en stor rustik uteplats på baksidan av huset, med utekök, marksten i betong och takförlängning
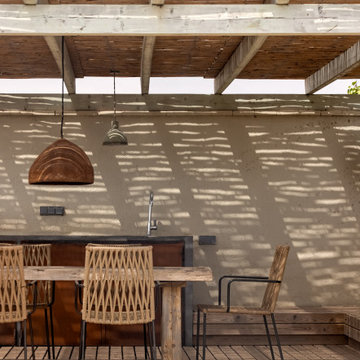
Terraza en ático
Exempel på en mellanstor rustik takterrass, med utekök, en pergola och räcke i trä
Exempel på en mellanstor rustik takterrass, med utekök, en pergola och räcke i trä
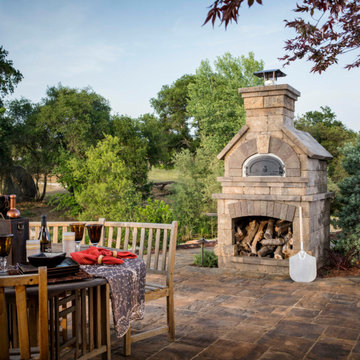
Exempel på en rustik uteplats på baksidan av huset, med utekök, marksten i tegel och en pergola
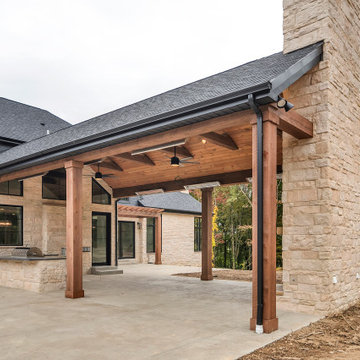
Rear covered patio
Inspiration för en mycket stor rustik uteplats på baksidan av huset, med utekök, stämplad betong och takförlängning
Inspiration för en mycket stor rustik uteplats på baksidan av huset, med utekök, stämplad betong och takförlängning
2 917 foton på rustikt utomhusdesign, med utekök
4






