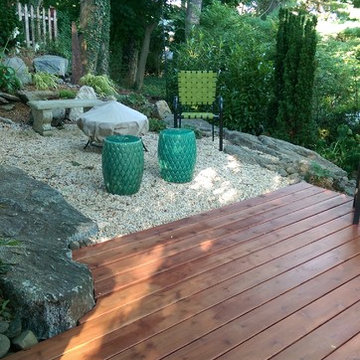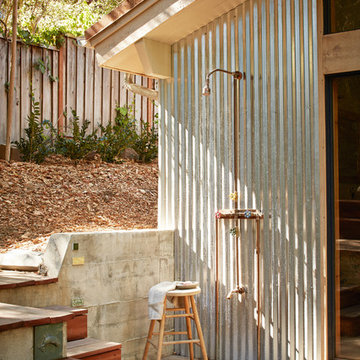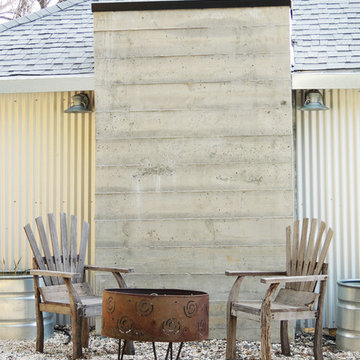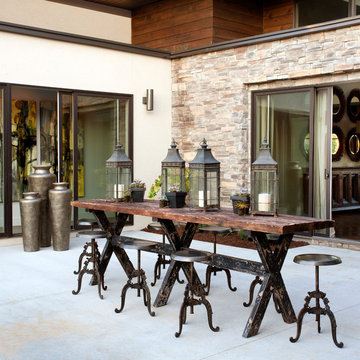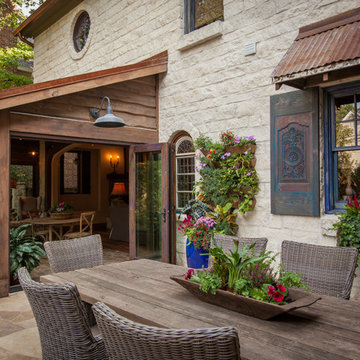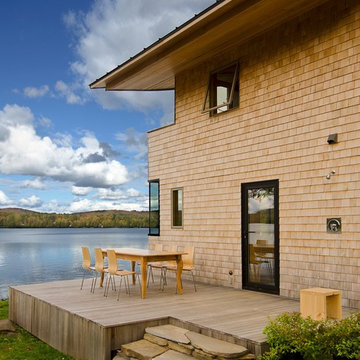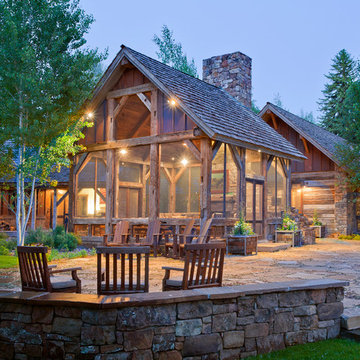Sortera efter:
Budget
Sortera efter:Populärt i dag
101 - 120 av 3 330 foton
Artikel 1 av 3
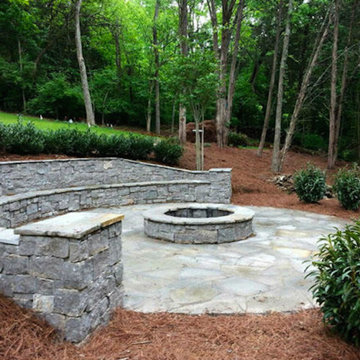
Idéer för en mellanstor rustik uteplats på baksidan av huset, med naturstensplattor och en öppen spis
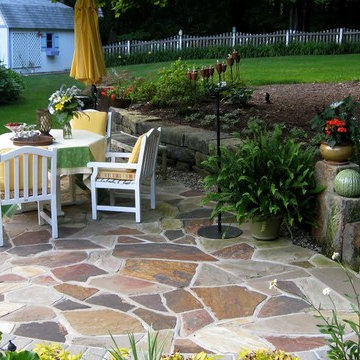
Inredning av en rustik mellanstor uteplats på baksidan av huset, med naturstensplattor
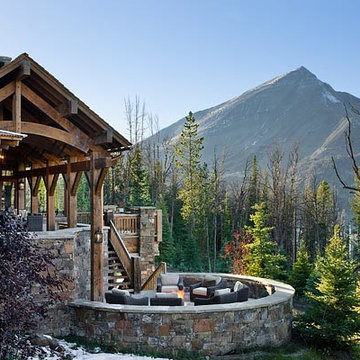
Roger Wade
Inredning av en rustik uteplats på baksidan av huset, med en öppen spis
Inredning av en rustik uteplats på baksidan av huset, med en öppen spis

Idéer för att renovera en mycket stor rustik uteplats på baksidan av huset, med naturstensplattor och en öppen spis
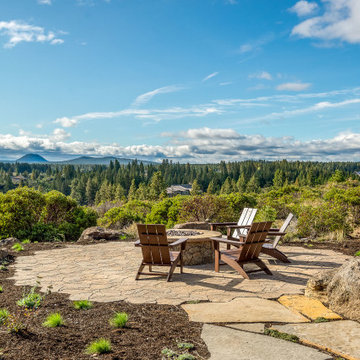
Adding on to this modern mountain home was complex and rewarding. The nature-loving Bend homeowners wanted to create an outdoor space to better enjoy their spectacular river view. They also wanted to Provide direct access to a covered outdoor space, create a sense of connection between the interior and exterior, add gear storage for outdoor activities, and provide additional bedroom and office space. The Neil Kelly team led by Paul Haigh created a covered deck extending off the living room, re-worked exterior walls, added large 8’ tall French doors for easy access and natural light, extended garage with 3rd bay, and added a bedroom addition above the garage that fits seamlessly into the existing structure.
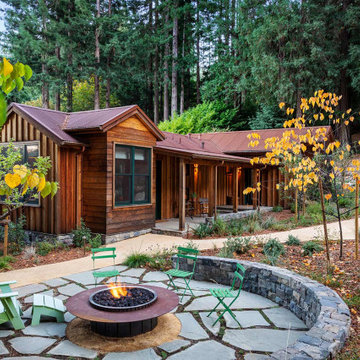
Foto på en mellanstor rustik uteplats framför huset, med en öppen spis och naturstensplattor
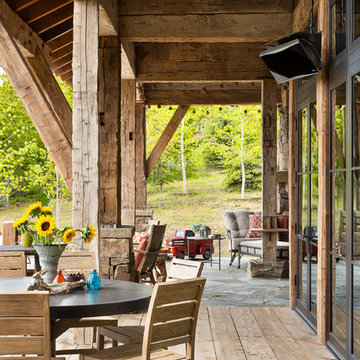
Photography - LongViews Studios
Idéer för att renovera en mycket stor rustik terrass på baksidan av huset
Idéer för att renovera en mycket stor rustik terrass på baksidan av huset
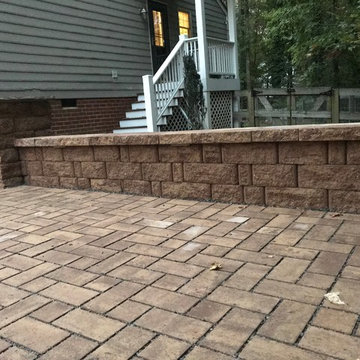
Rustik inredning av en mellanstor uteplats på baksidan av huset, med marksten i tegel
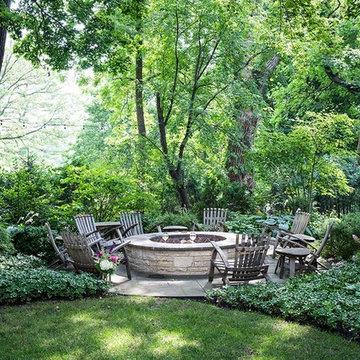
Large raised firepit is made of Lannon stone with bluestone capping. Circular patio base is bluestone. Shade loving perennials include pachysandra ground cover, hostas, astilbe, and a specimen maple tree. Photo by Russell and Terra Jenkins
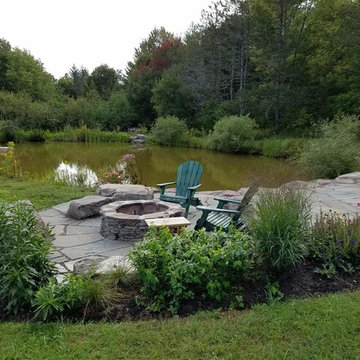
Rustik inredning av en stor uteplats på baksidan av huset, med en öppen spis och naturstensplattor
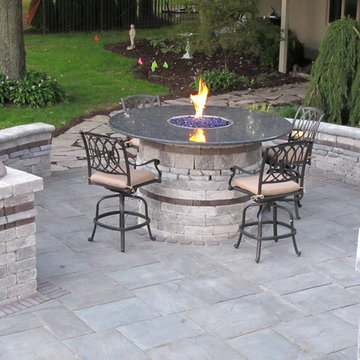
Inspiration för en stor rustik uteplats på baksidan av huset, med en öppen spis och naturstensplattor
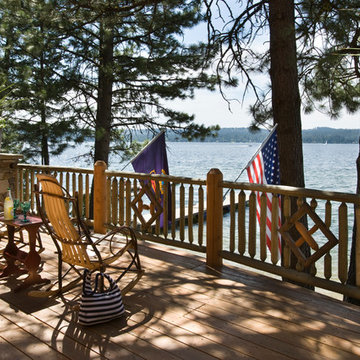
This beautiful lakefront home designed by MossCreek features a wide range of design elements that work together perfectly. From it's Arts and Craft exteriors to it's Cowboy Decor interior, this ultimate lakeside cabin is the perfect summer retreat.
Designed as a place for family and friends to enjoy lake living, the home has an open living main level with a kitchen, dining room, and two story great room all sharing lake views. The Master on the Main bedroom layout adds to the livability of this home, and there's even a bunkroom for the kids and their friends.
Expansive decks, and even an upstairs "Romeo and Juliet" balcony all provide opportunities for outdoor living, and the two-car garage located in front of the home echoes the styling of the home.
Working with a challenging narrow lakefront lot, MossCreek succeeded in creating a family vacation home that guarantees a "perfect summer at the lake!". Photos: Roger Wade
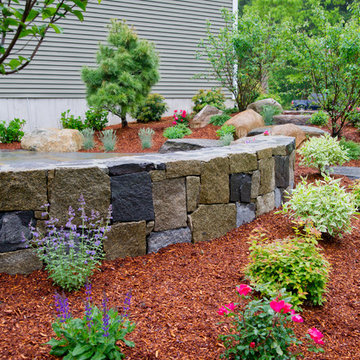
It was pretty much a blank area but with some elevation issues. A rustic inlay design was incorporated into the natural cleft bluestone patio. The seating wall served 2 purposes as a seating space but also to retain some of the patio. Natural fieldstone steppers lead from the driveway area to the patio. An assortment of perennials and plantings soften the hardscape project. Serviceberry, hybrid dogwood, and a large dwarf pine are the anchor plants. We also created a raised vegetable garden space off the patio too.
Marc Depoto (Hillside Nurseries Inc.)
3 330 foton på rustikt utomhusdesign
6






