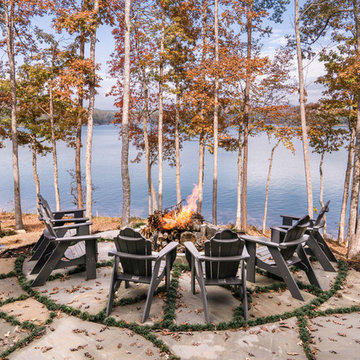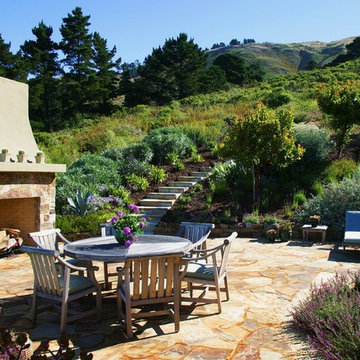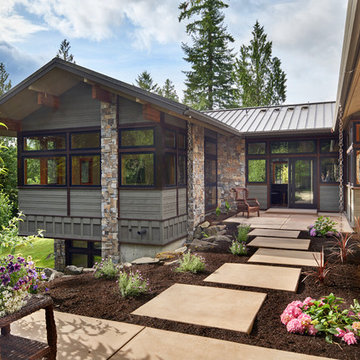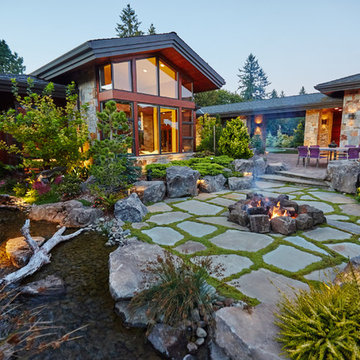Sortera efter:
Budget
Sortera efter:Populärt i dag
121 - 140 av 3 329 foton
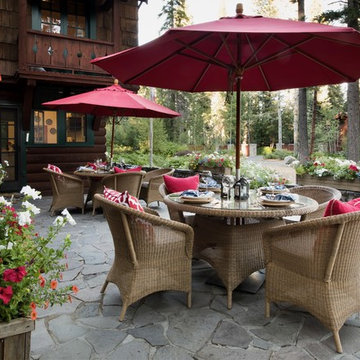
Jon M Photography
Idéer för att renovera en stor rustik uteplats framför huset, med utekrukor och naturstensplattor
Idéer för att renovera en stor rustik uteplats framför huset, med utekrukor och naturstensplattor
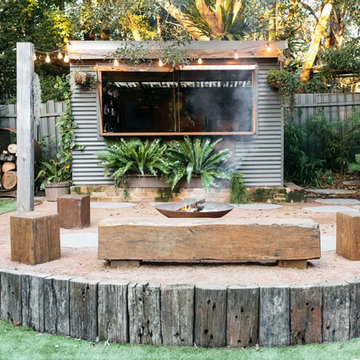
Photos by Jessie Ann
Inspiration för rustika uteplatser på baksidan av huset, med en öppen spis och grus
Inspiration för rustika uteplatser på baksidan av huset, med en öppen spis och grus
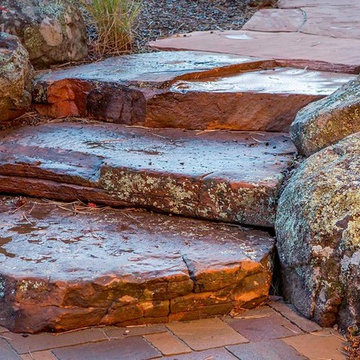
Josh Johnson
Foto på en mellanstor rustik uteplats på baksidan av huset, med en öppen spis och marksten i tegel
Foto på en mellanstor rustik uteplats på baksidan av huset, med en öppen spis och marksten i tegel
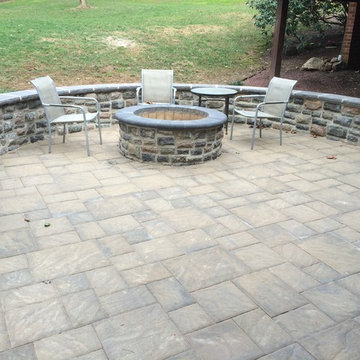
EP Henry 'Bristol stone' paver patio with 'seat' walls , installation by Autumn Hill Patio & Landscape, Wilmington, DE
Foto på en mellanstor rustik uteplats på baksidan av huset, med marksten i betong och en öppen spis
Foto på en mellanstor rustik uteplats på baksidan av huset, med marksten i betong och en öppen spis
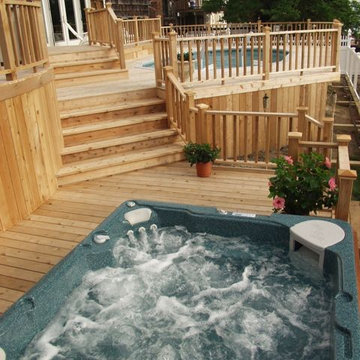
Space for the hot tub offers an ideal spot for enjoying their waterside views — whatever the season. www.besthottubs.com
Inspiration för en stor rustik terrass på baksidan av huset
Inspiration för en stor rustik terrass på baksidan av huset
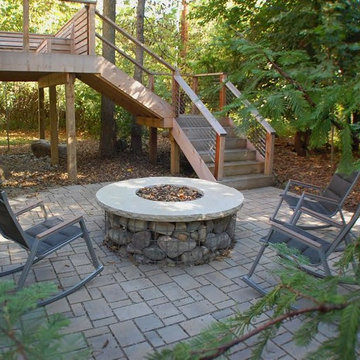
We made the patio, gabion basket fire pit and the two story deck. The steel cable railing on the deck is a nice modern detail. The house itself is very modern. The client wanted to feel as if they were sitting on their patio in the woods, so we planted lots of trees around the patio.
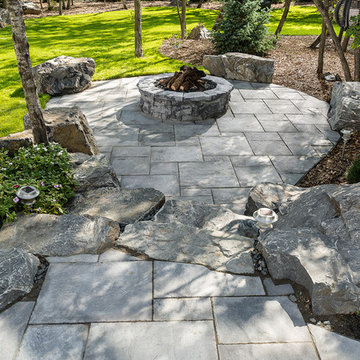
Dimensional Flagstone is the perfect choice for graceful walkways and elegant patios that require consistent dimensions and a more formal, sophisticated look than the free-flowing Grand Flagstone collection. Dimensional Flagstone's uniform thickness and accurate dimensions allow for fast installation and a beautiful end result. Photo: Barkman Concrete Ltd.
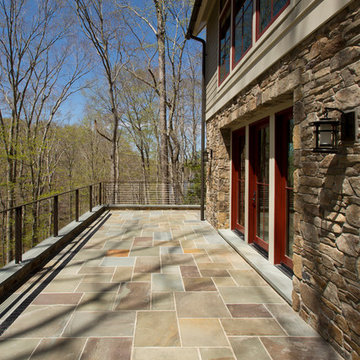
The design of this home was driven by the owners’ desire for a three-bedroom waterfront home that showcased the spectacular views and park-like setting. As nature lovers, they wanted their home to be organic, minimize any environmental impact on the sensitive site and embrace nature.
This unique home is sited on a high ridge with a 45° slope to the water on the right and a deep ravine on the left. The five-acre site is completely wooded and tree preservation was a major emphasis. Very few trees were removed and special care was taken to protect the trees and environment throughout the project. To further minimize disturbance, grades were not changed and the home was designed to take full advantage of the site’s natural topography. Oak from the home site was re-purposed for the mantle, powder room counter and select furniture.
The visually powerful twin pavilions were born from the need for level ground and parking on an otherwise challenging site. Fill dirt excavated from the main home provided the foundation. All structures are anchored with a natural stone base and exterior materials include timber framing, fir ceilings, shingle siding, a partial metal roof and corten steel walls. Stone, wood, metal and glass transition the exterior to the interior and large wood windows flood the home with light and showcase the setting. Interior finishes include reclaimed heart pine floors, Douglas fir trim, dry-stacked stone, rustic cherry cabinets and soapstone counters.
Exterior spaces include a timber-framed porch, stone patio with fire pit and commanding views of the Occoquan reservoir. A second porch overlooks the ravine and a breezeway connects the garage to the home.
Numerous energy-saving features have been incorporated, including LED lighting, on-demand gas water heating and special insulation. Smart technology helps manage and control the entire house.
Greg Hadley Photography
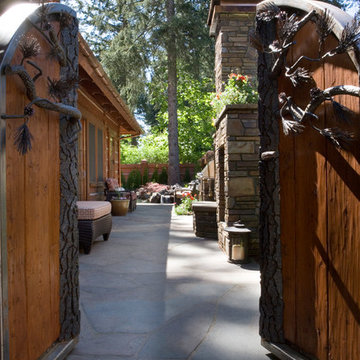
Foto på en mellanstor rustik uteplats längs med huset, med en eldstad och naturstensplattor
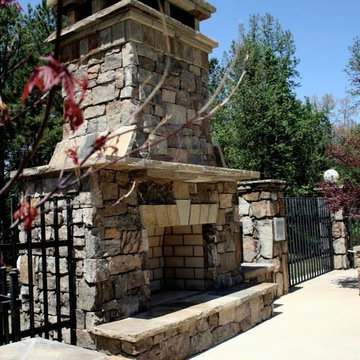
Outdoor Fireplace Kits by Daco Stone
Foto på en rustik uteplats på baksidan av huset, med en eldstad och betongplatta
Foto på en rustik uteplats på baksidan av huset, med en eldstad och betongplatta
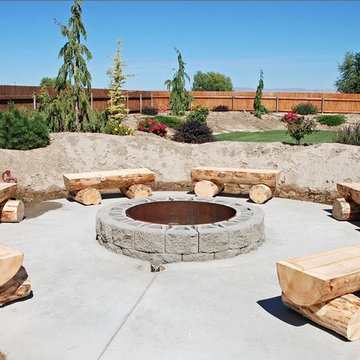
Idéer för en stor rustik uteplats på baksidan av huset, med en öppen spis och betongplatta
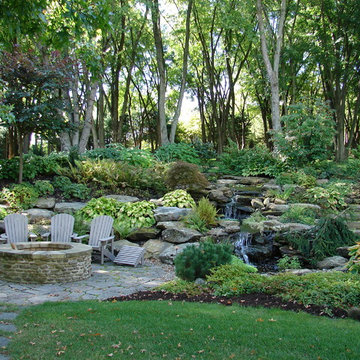
Jeff Rak
Bild på en stor rustik uteplats på baksidan av huset, med en öppen spis och naturstensplattor
Bild på en stor rustik uteplats på baksidan av huset, med en öppen spis och naturstensplattor
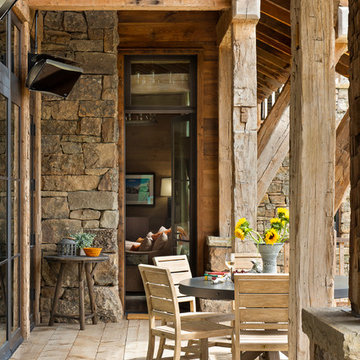
Photography - LongViews Studios
Idéer för en mycket stor rustik terrass på baksidan av huset
Idéer för en mycket stor rustik terrass på baksidan av huset
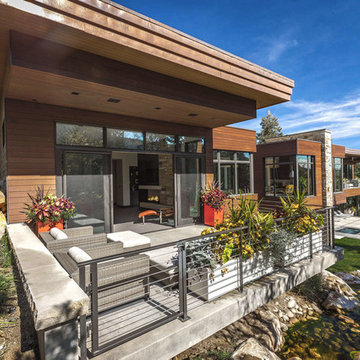
Rustik inredning av en uteplats på baksidan av huset, med en fontän och betongplatta
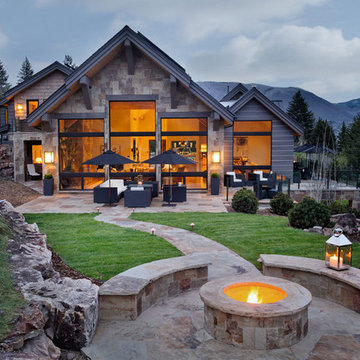
Mountain home outdoor living area with a stone firepit and lounge seating. Brands & Kribbs Photography
Exempel på en rustik uteplats på baksidan av huset, med en öppen spis och naturstensplattor
Exempel på en rustik uteplats på baksidan av huset, med en öppen spis och naturstensplattor
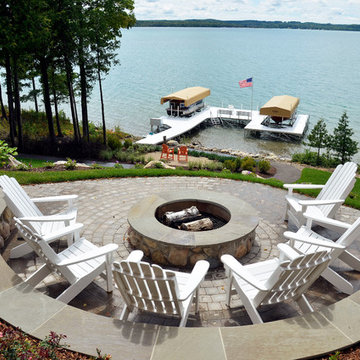
Be our guest!
Idéer för stora rustika uteplatser på baksidan av huset, med en öppen spis och marksten i tegel
Idéer för stora rustika uteplatser på baksidan av huset, med en öppen spis och marksten i tegel
3 329 foton på rustikt utomhusdesign
7






