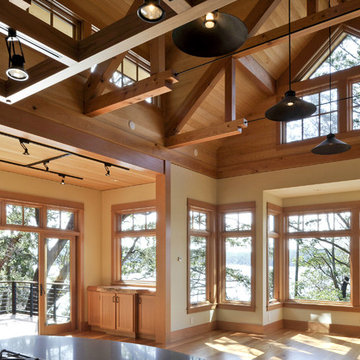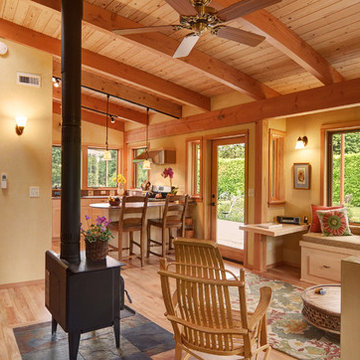291 foton på rustikt vardagsrum, med gula väggar
Sortera efter:
Budget
Sortera efter:Populärt i dag
1 - 20 av 291 foton
Artikel 1 av 3
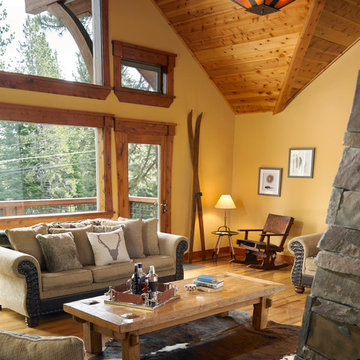
Tyler Lewis Photography
High Camp Home
Mountain Home Center
Inspiration för ett stort rustikt allrum med öppen planlösning, med gula väggar, mellanmörkt trägolv och en spiselkrans i sten
Inspiration för ett stort rustikt allrum med öppen planlösning, med gula väggar, mellanmörkt trägolv och en spiselkrans i sten
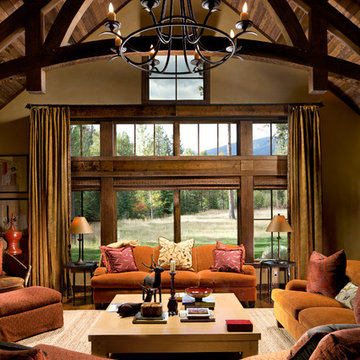
Inredning av ett rustikt mellanstort allrum med öppen planlösning, med ett finrum, gula väggar och ljust trägolv
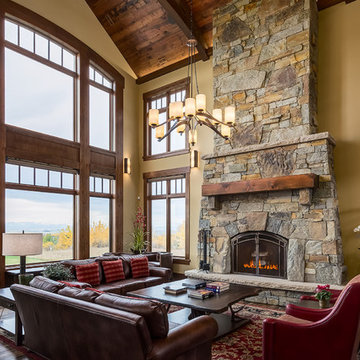
Photographer: Calgary Photos
Builder: www.timberstoneproperties.ca
Rustik inredning av ett stort allrum med öppen planlösning, med gula väggar, mellanmörkt trägolv, en standard öppen spis, en spiselkrans i sten och brunt golv
Rustik inredning av ett stort allrum med öppen planlösning, med gula väggar, mellanmörkt trägolv, en standard öppen spis, en spiselkrans i sten och brunt golv

Morningside Architect, LLP
Structural Engineer: Structural Consulting Co. Inc.
Photographer: Rick Gardner Photography
Idéer för stora rustika allrum med öppen planlösning, med gula väggar, klinkergolv i terrakotta och en inbyggd mediavägg
Idéer för stora rustika allrum med öppen planlösning, med gula väggar, klinkergolv i terrakotta och en inbyggd mediavägg

Sitting atop a mountain, this Timberpeg timber frame vacation retreat offers rustic elegance with shingle-sided splendor, warm rich colors and textures, and natural quality materials.
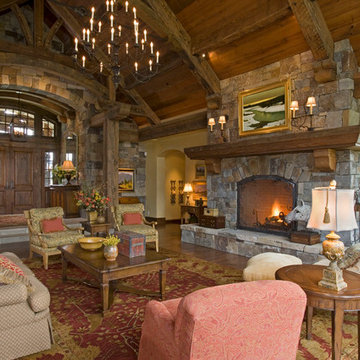
Inspiration för ett rustikt vardagsrum, med ett finrum, gula väggar, mörkt trägolv, en standard öppen spis och en spiselkrans i sten

The freestanding, circular Ortal fireplace is the show-stopper in this mountain living room. With both industrial and English heritage plaid accents, the room is warm and inviting for guests in this multi-generational home.
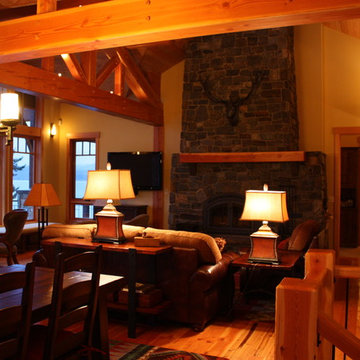
View of living room from dining room.
Photograph by Duncan Bean
Inspiration för ett mellanstort rustikt allrum med öppen planlösning, med gula väggar, ljust trägolv, en standard öppen spis och en väggmonterad TV
Inspiration för ett mellanstort rustikt allrum med öppen planlösning, med gula väggar, ljust trägolv, en standard öppen spis och en väggmonterad TV
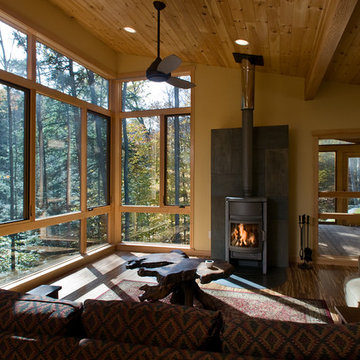
Perched on a steep ravine edge among the trees.
photos by Chris Kendall
Inspiration för stora rustika separata vardagsrum, med gula väggar, mellanmörkt trägolv, en öppen vedspis, ett finrum, en spiselkrans i metall och brunt golv
Inspiration för stora rustika separata vardagsrum, med gula väggar, mellanmörkt trägolv, en öppen vedspis, ett finrum, en spiselkrans i metall och brunt golv
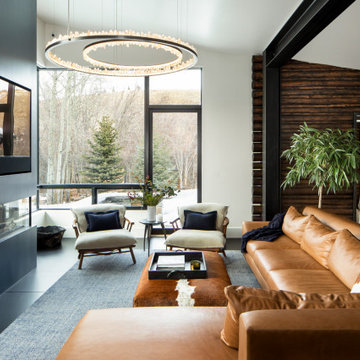
A respectful renovation balances historical preservation and contemporary design.
A historic log cabin, reimagined for a preservation-minded couple. Working with the architect, we thoughtfully swapped extraneous wood for panoramic windows and steel I-beams. The resulting interior feels simultaneously seamless and sophisticated, open and intimate. Layers of texture lend intrigue throughout: rustic timber walls complement the client’s contemporary art collection; plush upholstery softens such as a copious cobalt sectional soften minimalist lines of metal; cozy nooks, like one bridging the living room and master suite, invite relaxation. The master transforms the historic core of the cabin into a refuge defined by logs darkened to near black. Catering to keen chefs, we designed a gourmet kitchen as functional as it is flawless; opting out of a dining room in favor of a larger family area, the expansive kitchen island seats six. Every careful detail reflects the synergy we felt with this client and their respect for both history and design.
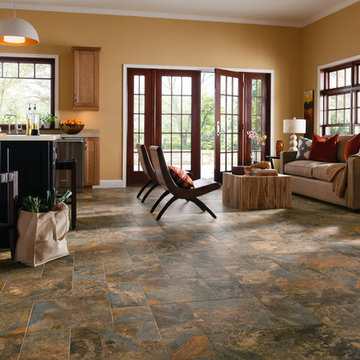
Inredning av ett rustikt stort allrum med öppen planlösning, med gula väggar och vinylgolv
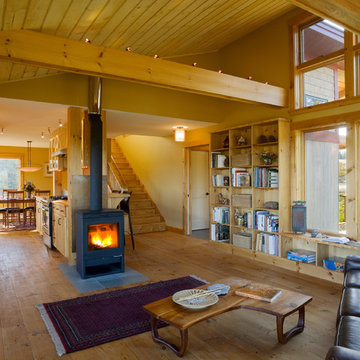
Photography by Susan Teare
Idéer för att renovera ett rustikt allrum med öppen planlösning, med gula väggar och en öppen vedspis
Idéer för att renovera ett rustikt allrum med öppen planlösning, med gula väggar och en öppen vedspis
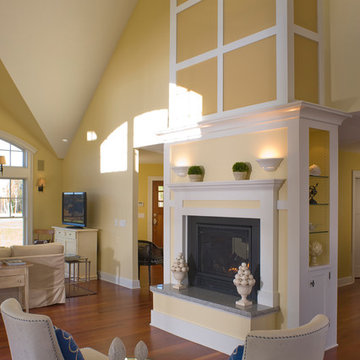
This 2,700 square-foot renovation of an existing brick structure has provided a stunning, year round vacation home in the Lake Sunapee region. Located on the same footprint as the original brick structure, the new, one-story residence is oriented on the site to take advantage of the expansive views of Mts. Sunapee and Kearsarge. By implementing a mix of siding treatments, textures and materials, and unique rooflines the home complements the surrounding site, and caps off the top of the grassy hill.
New entertainment rooms and porches are located so that the spectacular views of the surrounding mountains are always prominent. Dressed in bright and airy colors, the spaces welcome conversation and relaxation in spectacular settings. The design of three unique spaces, each of which experience the site differently, contributed to the overall layout of the residence. From the Adirondack chairs on the colonnaded porch to the cushioned sofas of the sunroom, personalized touches of exquisite taste provide an undeniably comforting atmosphere to the site.
Photographer: Joseph St. Pierre
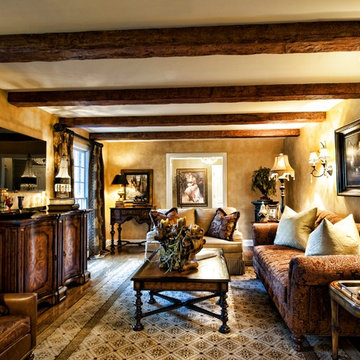
Not only do these pre-finished rustic faux wood beams scream Tuscan farmhouse, but they also visually widened this long and narrow room. This was also achieved by eliminating the tall wall unit (formerly centered in the room) and mounting TV on the wall.
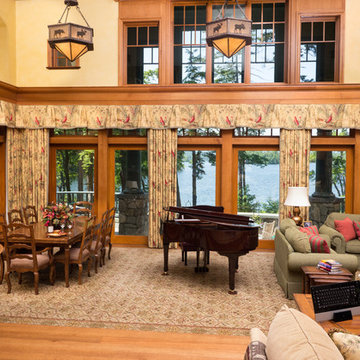
Leo McKillop Photography
Idéer för stora rustika allrum med öppen planlösning, med ett musikrum, gula väggar, ljust trägolv, en standard öppen spis, en spiselkrans i sten och beiget golv
Idéer för stora rustika allrum med öppen planlösning, med ett musikrum, gula väggar, ljust trägolv, en standard öppen spis, en spiselkrans i sten och beiget golv
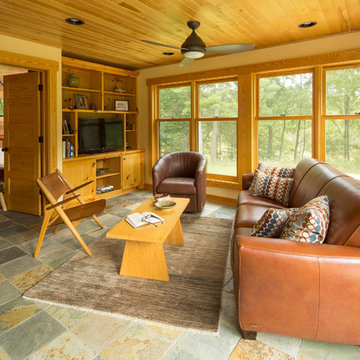
Troy Thies Photography
Idéer för att renovera ett rustikt vardagsrum, med gula väggar och en fristående TV
Idéer för att renovera ett rustikt vardagsrum, med gula väggar och en fristående TV
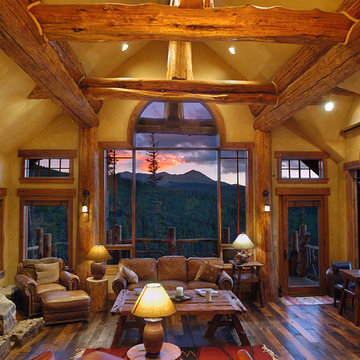
This is the great room of the log hybrid house. The seasoned pine character logs are both structural and add to this mountain home's rustic appeal.
Foto på ett rustikt vardagsrum, med gula väggar och en spiselkrans i sten
Foto på ett rustikt vardagsrum, med gula väggar och en spiselkrans i sten
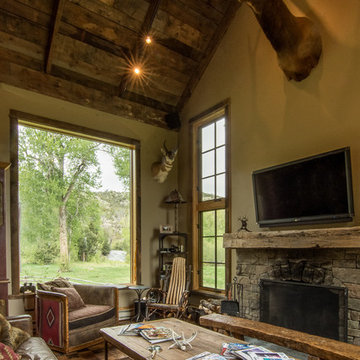
Rustik inredning av ett mellanstort separat vardagsrum, med gula väggar, mellanmörkt trägolv, en standard öppen spis, en spiselkrans i sten, en väggmonterad TV och brunt golv
291 foton på rustikt vardagsrum, med gula väggar
1
