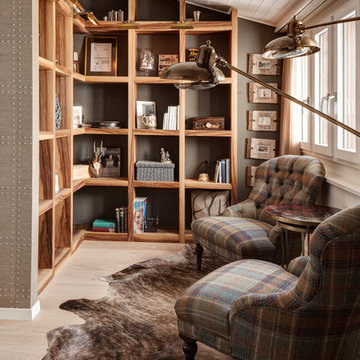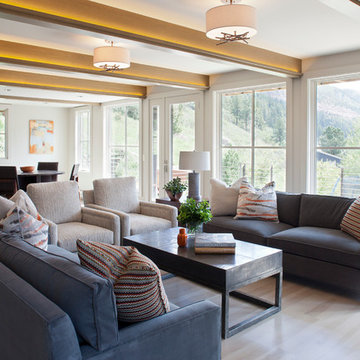2 336 foton på rustikt vardagsrum, med ljust trägolv
Sortera efter:
Budget
Sortera efter:Populärt i dag
1 - 20 av 2 336 foton

Hand rubbed blackened steel frames the fiireplace and a recessed niche for extra wood. A reclaimed beam serves as the mantle. the lower ceilinged area to the right is a more intimate secondary seating area.
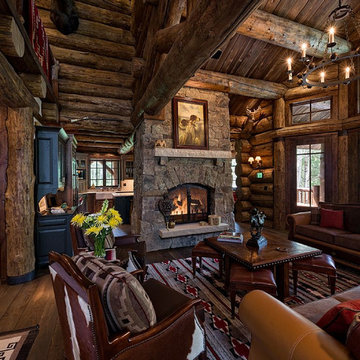
Idéer för mellanstora rustika allrum med öppen planlösning, med ett finrum, bruna väggar, ljust trägolv, en standard öppen spis och en spiselkrans i sten

Gibeon Photography
Exempel på ett stort rustikt allrum med öppen planlösning, med svarta väggar, ljust trägolv och en spiselkrans i sten
Exempel på ett stort rustikt allrum med öppen planlösning, med svarta väggar, ljust trägolv och en spiselkrans i sten

the great room was enlarged to the south - past the medium toned wood post and beam is new space. the new addition helps shade the patio below while creating a more usable living space. To the right of the new fireplace was the existing front door. Now there is a graceful seating area to welcome visitors. The wood ceiling was reused from the existing home.
WoodStone Inc, General Contractor
Home Interiors, Cortney McDougal, Interior Design
Draper White Photography
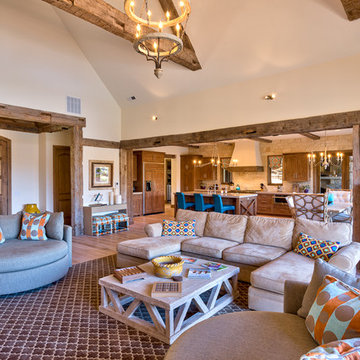
Kevin Meechan
Inspiration för ett rustikt allrum med öppen planlösning, med beige väggar och ljust trägolv
Inspiration för ett rustikt allrum med öppen planlösning, med beige väggar och ljust trägolv
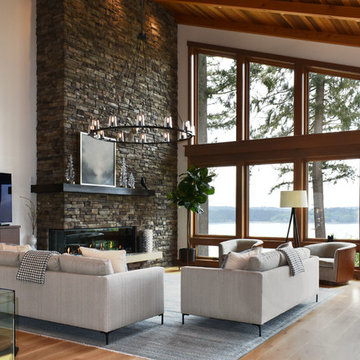
Stunning Great Room features Timber and T & G vaulted ceilings, an Eldorado stone fireplace, pre finished engineered wide plank hardwood flooring and glass railing. The linear fireplace is accented by the panorama view of the Puget Sound
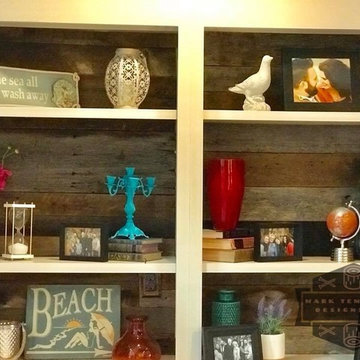
Completely renovated living room feature wall by the team at Mark Templeton Designs, LLC using over 100 year old reclaimed wood sourced in the southeast. On the opposite side, the feature reclaimed wood wall with custom bright white built in white shelving and moulding surround. Photo by Styling Spaces Home Re-design.

The second floor hallway opens up to view the great room below.
Photographer: Daniel Contelmo Jr.
Exempel på ett stort rustikt allrum med öppen planlösning, med ett finrum, beige väggar, ljust trägolv, en standard öppen spis, en spiselkrans i sten, en dold TV och beiget golv
Exempel på ett stort rustikt allrum med öppen planlösning, med ett finrum, beige väggar, ljust trägolv, en standard öppen spis, en spiselkrans i sten, en dold TV och beiget golv
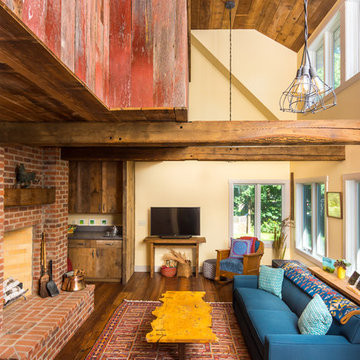
CJ South Photography
Foto på ett mellanstort rustikt allrum med öppen planlösning, med ljust trägolv, en standard öppen spis, en spiselkrans i tegelsten och en fristående TV
Foto på ett mellanstort rustikt allrum med öppen planlösning, med ljust trägolv, en standard öppen spis, en spiselkrans i tegelsten och en fristående TV

Rustic Zen Residence by Locati Architects, Interior Design by Cashmere Interior, Photography by Audrey Hall
Inspiration för ett rustikt allrum med öppen planlösning, med ett finrum, vita väggar, ljust trägolv och grått golv
Inspiration för ett rustikt allrum med öppen planlösning, med ett finrum, vita väggar, ljust trägolv och grått golv
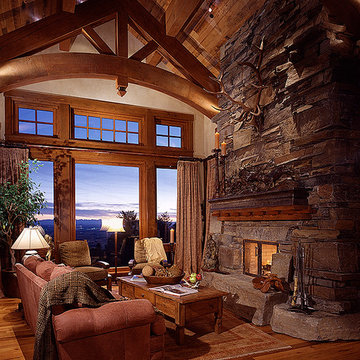
Exempel på ett rustikt allrum med öppen planlösning, med ljust trägolv, en standard öppen spis och en spiselkrans i sten
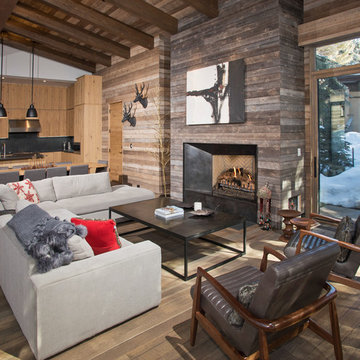
This beautiful duplex sits on the banks of the Gore River in the Vail Valley. The residences feature Vintage Woods siding, ceiling decking and beam-work. The contrasting colors of the interior woods make the spaces really pop! www.vintagewoodsinc.net 970-524-4041
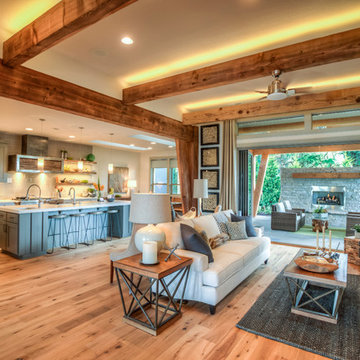
Arrow Timber Framing
9726 NE 302nd St, Battle Ground, WA 98604
(360) 687-1868
Web Site: https://www.arrowtimber.com

The Fontana Bridge residence is a mountain modern lake home located in the mountains of Swain County. The LEED Gold home is mountain modern house designed to integrate harmoniously with the surrounding Appalachian mountain setting. The understated exterior and the thoughtfully chosen neutral palette blend into the topography of the wooded hillside.
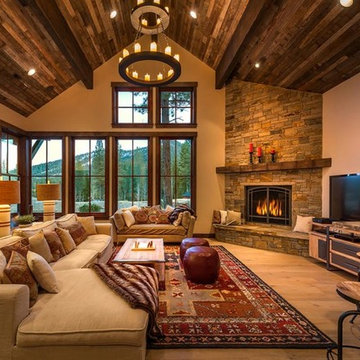
lighting manufactured by Steel Partners Inc -
Candle Chandelier - Two Tier - Item #2402
Idéer för ett stort rustikt separat vardagsrum, med beige väggar, ljust trägolv, en öppen hörnspis, en spiselkrans i sten och en fristående TV
Idéer för ett stort rustikt separat vardagsrum, med beige väggar, ljust trägolv, en öppen hörnspis, en spiselkrans i sten och en fristående TV
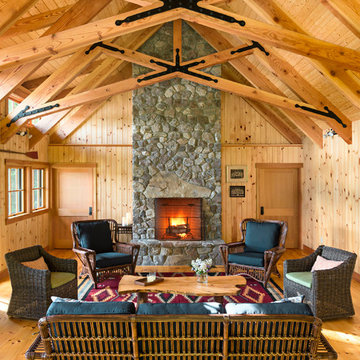
This project is a simple family gathering space next to the lake, with a small screen pavilion at waters edge. The large volume is used for music performances and family events. A seasonal (unheated) space allows us to utilize different windows--tllt in awnings, downward operating single hung windows, all with single glazing.
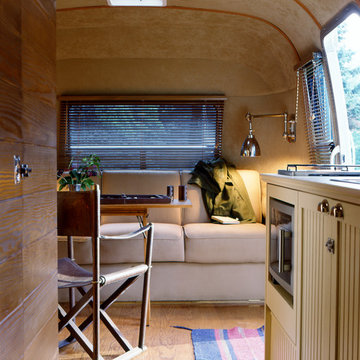
Foto på ett litet rustikt allrum med öppen planlösning, med beige väggar, ljust trägolv och beiget golv

The design of this refined mountain home is rooted in its natural surroundings. Boasting a color palette of subtle earthy grays and browns, the home is filled with natural textures balanced with sophisticated finishes and fixtures. The open floorplan ensures visibility throughout the home, preserving the fantastic views from all angles. Furnishings are of clean lines with comfortable, textured fabrics. Contemporary accents are paired with vintage and rustic accessories.
To achieve the LEED for Homes Silver rating, the home includes such green features as solar thermal water heating, solar shading, low-e clad windows, Energy Star appliances, and native plant and wildlife habitat.
All photos taken by Rachael Boling Photography
2 336 foton på rustikt vardagsrum, med ljust trägolv
1
