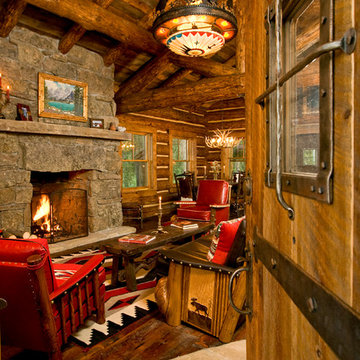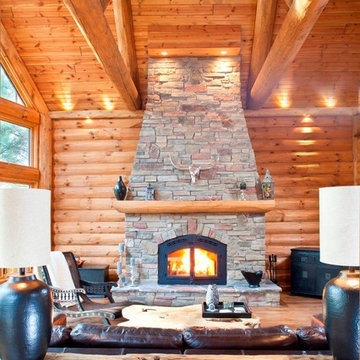45 222 foton på rustikt vardagsrum
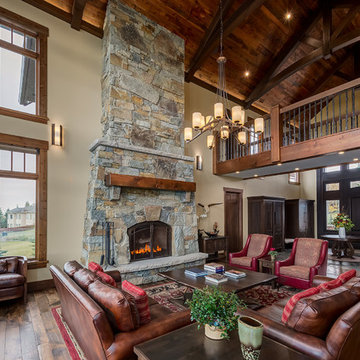
Photographer: Calgary Photos
Builder: www.timberstoneproperties.ca
Exempel på ett stort rustikt allrum med öppen planlösning, med en standard öppen spis, en spiselkrans i sten, beige väggar och mörkt trägolv
Exempel på ett stort rustikt allrum med öppen planlösning, med en standard öppen spis, en spiselkrans i sten, beige väggar och mörkt trägolv
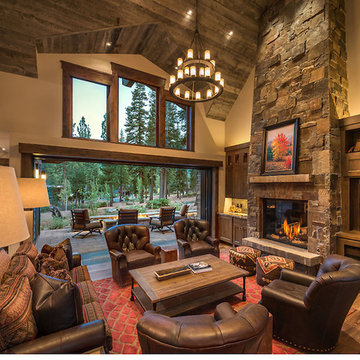
#2001 Chandelier - MONTECITO
Inredning av ett rustikt stort separat vardagsrum, med ett finrum, beige väggar, mörkt trägolv, en standard öppen spis och en spiselkrans i sten
Inredning av ett rustikt stort separat vardagsrum, med ett finrum, beige väggar, mörkt trägolv, en standard öppen spis och en spiselkrans i sten
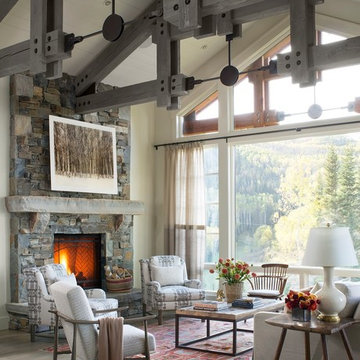
Bild på ett rustikt vardagsrum, med vita väggar, en standard öppen spis, en spiselkrans i sten och mellanmörkt trägolv
Hitta den rätta lokala yrkespersonen för ditt projekt
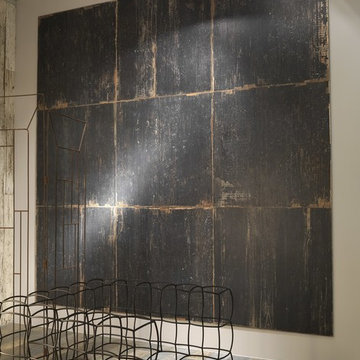
Great wood-looking porcelain tile from Ceramica Sant'Agostino's Blendart line. This color is called "DARK".
Exempel på ett mycket stort rustikt allrum med öppen planlösning, med ett finrum, grå väggar och klinkergolv i porslin
Exempel på ett mycket stort rustikt allrum med öppen planlösning, med ett finrum, grå väggar och klinkergolv i porslin
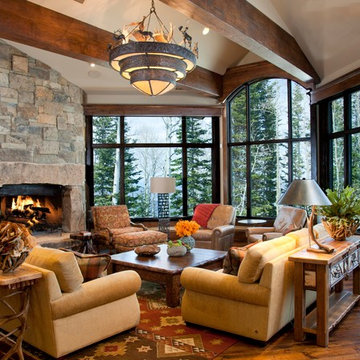
Stunning views and a warm fire make this great room the perfect place to gather with friends and family all year long.
Exempel på ett rustikt allrum med öppen planlösning, med mörkt trägolv, en öppen hörnspis, en spiselkrans i sten och beige väggar
Exempel på ett rustikt allrum med öppen planlösning, med mörkt trägolv, en öppen hörnspis, en spiselkrans i sten och beige väggar
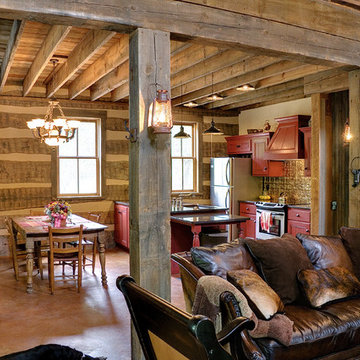
Rustic living area in log cabin. Great use of reclaimed materials for the walls. Photo by Brian Greenstone
Idéer för små rustika loftrum, med betonggolv
Idéer för små rustika loftrum, med betonggolv

Rustik inredning av ett stort allrum med öppen planlösning, med beige väggar, mellanmörkt trägolv, en standard öppen spis, en spiselkrans i tegelsten och en väggmonterad TV
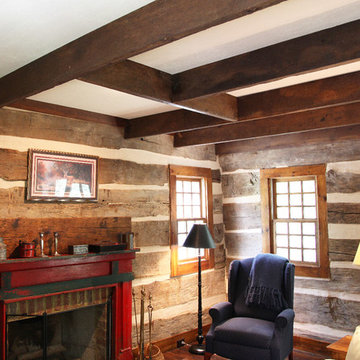
This MossCreek custom designed family retreat features several historically authentic and preserved log cabins that were used as the basis for the design of several individual homes. MossCreek worked closely with the client to develop unique new structures with period-correct details from a remarkable collection of antique homes, all of which were disassembled, moved, and then reassembled at the project site. This project is an excellent example of MossCreek's ability to incorporate the past in to a new home for the ages. Photo by Erwin Loveland
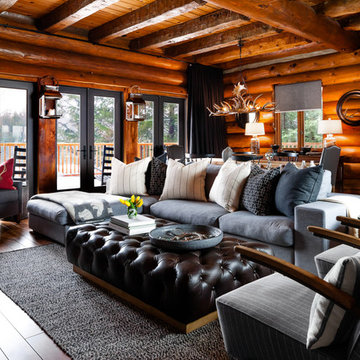
Punching in three pairs of glass doors increases the natural light and connectivity to the great outdoors.
Photo:Brandon Barre
Idéer för ett rustikt allrum med öppen planlösning, med ett finrum och mellanmörkt trägolv
Idéer för ett rustikt allrum med öppen planlösning, med ett finrum och mellanmörkt trägolv
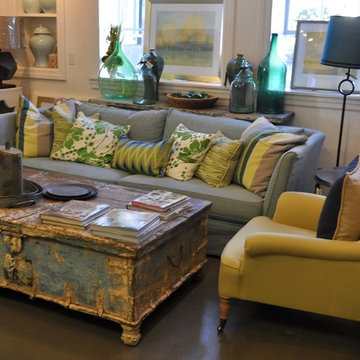
Idéer för mellanstora rustika allrum med öppen planlösning, med ett finrum, vita väggar, betonggolv och grått golv

White Oak
© Carolina Timberworks
Foto på ett mellanstort rustikt allrum med öppen planlösning, med vita väggar, heltäckningsmatta, en standard öppen spis och ett finrum
Foto på ett mellanstort rustikt allrum med öppen planlösning, med vita väggar, heltäckningsmatta, en standard öppen spis och ett finrum
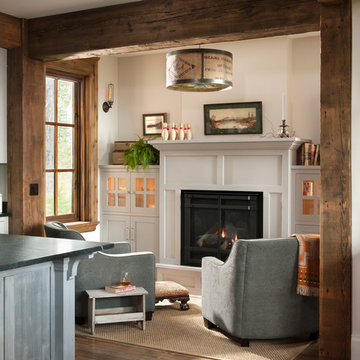
Altius Design, Longviews Studios
Idéer för rustika separata vardagsrum, med vita väggar, mellanmörkt trägolv, en standard öppen spis och en spiselkrans i trä
Idéer för rustika separata vardagsrum, med vita väggar, mellanmörkt trägolv, en standard öppen spis och en spiselkrans i trä
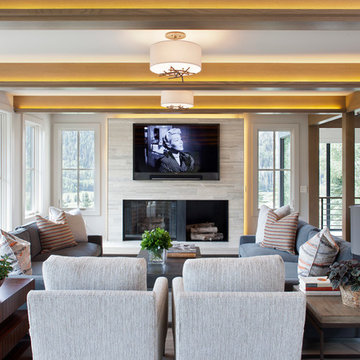
Inspiration för ett stort rustikt vardagsrum, med vita väggar, ljust trägolv, en standard öppen spis, en spiselkrans i sten och en väggmonterad TV

The 7,600 square-foot residence was designed for large, memorable gatherings of family and friends at the lake, as well as creating private spaces for smaller family gatherings. Keeping in dialogue with the surrounding site, a palette of natural materials and finishes was selected to provide a classic backdrop for all activities, bringing importance to the adjoining environment.
In optimizing the views of the lake and developing a strategy to maximize natural ventilation, an ideal, open-concept living scheme was implemented. The kitchen, dining room, living room and screened porch are connected, allowing for the large family gatherings to take place inside, should the weather not cooperate. Two main level master suites remain private from the rest of the program; yet provide a complete sense of incorporation. Bringing the natural finishes to the interior of the residence, provided the opportunity for unique focal points that complement the stunning stone fireplace and timber trusses.
Photographer: John Hession
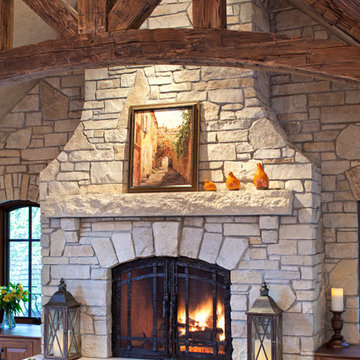
Absolutely stunning in detail, this home features a rustic interior with vaulted great room using reclaimed timber beams that provide immediate depth and character. The centerpiece of the retreat is an inviting fireplace with a custom designed locking screen that compliments the warm stone used throughout the interior and exterior. The showstopper is the dual Lowen bi-folding doors that bring the outside-in, while the phantom screens provide a barrier from the elements when needed. Our private estate has an expansive entertaining spaces with a one-of-a- kind built-in grill that connects to the main home while below, on the lower level, a beautiful pool and gazebo.
Landmark Photography
*while working at stiener koppleman
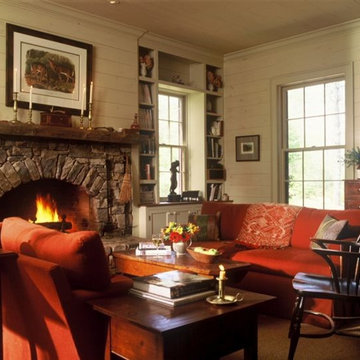
Idéer för mellanstora rustika separata vardagsrum, med ett finrum, vita väggar, mellanmörkt trägolv, en standard öppen spis, en spiselkrans i sten och brunt golv
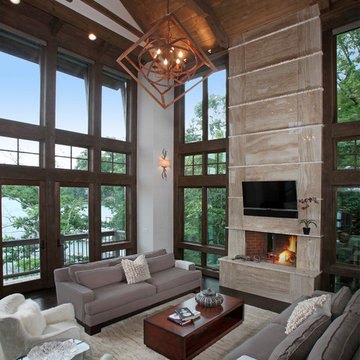
What makes a great room great? This space is 20' by 20' with 18' walls and vaulted ceilings. The rough sawn planks and elegant arched collar ties have a subtle craftsman look that compliments the clean lines of the room. The fireplace was designed to showcase the stone, using the grain vertically to the left and right and horizontally in the middle. The same material was used with a chiseled edge as a spacer between tiles to add texture and pattern. Modern Rustic Homes
45 222 foton på rustikt vardagsrum
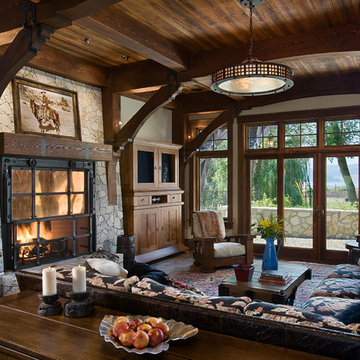
Living Room
With inspiration drawn from the original 1800’s homestead, heritage appeal prevails in the present, demonstrating how the past and its formidable charms continue to stimulate our lifestyle and imagination - See more at: http://mitchellbrock.com/projects/case-studies/ranch-manor/#sthash.VbbNJMJ0.dpuf
6
