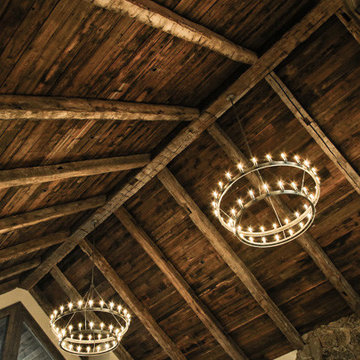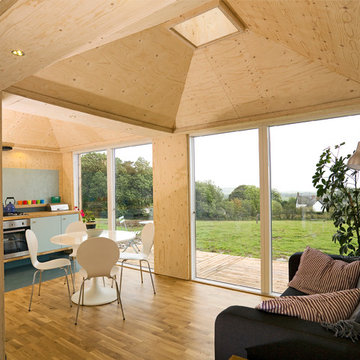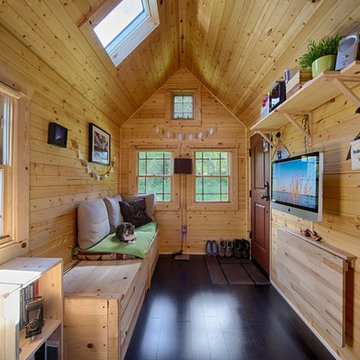45 219 foton på rustikt vardagsrum
Sortera efter:
Budget
Sortera efter:Populärt i dag
181 - 200 av 45 219 foton
Artikel 1 av 2
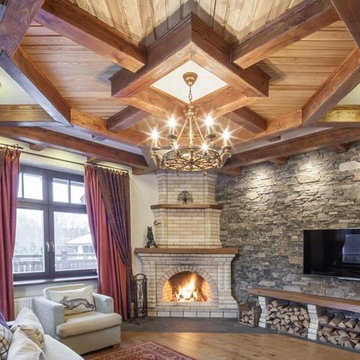
Круглов Константин
Inspiration för ett rustikt vardagsrum, med ett finrum, mellanmörkt trägolv, en öppen hörnspis, en spiselkrans i tegelsten och en väggmonterad TV
Inspiration för ett rustikt vardagsrum, med ett finrum, mellanmörkt trägolv, en öppen hörnspis, en spiselkrans i tegelsten och en väggmonterad TV
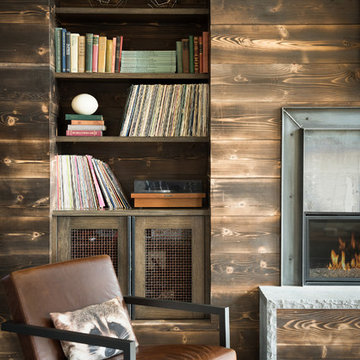
Inspiration för rustika vardagsrum, med bruna väggar, betonggolv och en bred öppen spis
Hitta den rätta lokala yrkespersonen för ditt projekt
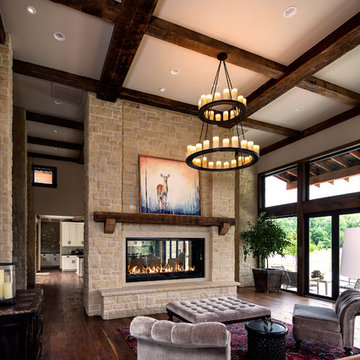
© Randy Tobias Photography. All rights reserved.
Idéer för mellanstora rustika separata vardagsrum, med beige väggar, mellanmörkt trägolv, en standard öppen spis, en spiselkrans i sten och ett finrum
Idéer för mellanstora rustika separata vardagsrum, med beige väggar, mellanmörkt trägolv, en standard öppen spis, en spiselkrans i sten och ett finrum
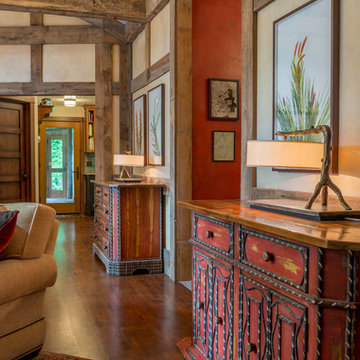
2 servers designed by Ann O'Leary. Built by L. Post rustics Photos by Gary Hall
Idéer för ett rustikt vardagsrum, med beige väggar och mörkt trägolv
Idéer för ett rustikt vardagsrum, med beige väggar och mörkt trägolv
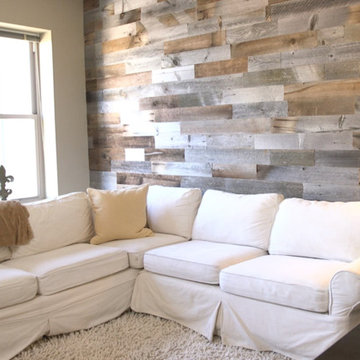
We gather our authentic reclaimed wood from old barns and buildings around the US, and craft it into Artis Wall planks with a patent pending installation system which is easy to install, remove, and reuse in any room. The ultimate reclaimed and reusable wood planks.
Artis Wall only takes minutes to install using our patent-pending installation method. You won’t need any expensive tools or contractors to put this wall up. It’s so simple, anyone can do it. It's also removable and won't damage your wall.
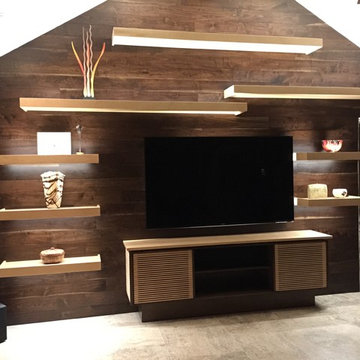
Brown Reclaimed Barn Board Accent Wall
Foto på ett mellanstort rustikt separat vardagsrum, med vita väggar och en väggmonterad TV
Foto på ett mellanstort rustikt separat vardagsrum, med vita väggar och en väggmonterad TV
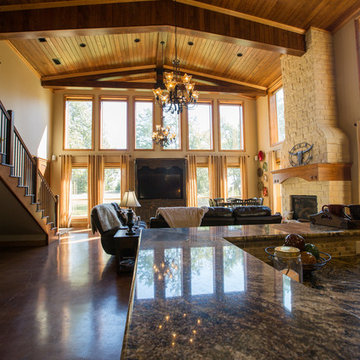
interior of a barndominium , living area and kitchen
Inredning av ett rustikt stort allrum med öppen planlösning, med vita väggar, en standard öppen spis och en spiselkrans i sten
Inredning av ett rustikt stort allrum med öppen planlösning, med vita väggar, en standard öppen spis och en spiselkrans i sten
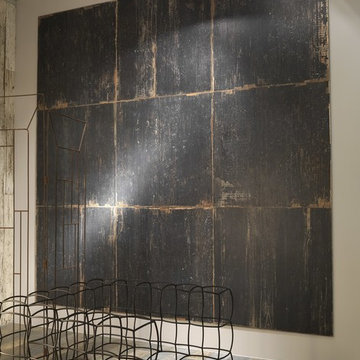
Great wood-looking porcelain tile from Ceramica Sant'Agostino's Blendart line. This color is called "DARK".
Exempel på ett mycket stort rustikt allrum med öppen planlösning, med ett finrum, grå väggar och klinkergolv i porslin
Exempel på ett mycket stort rustikt allrum med öppen planlösning, med ett finrum, grå väggar och klinkergolv i porslin
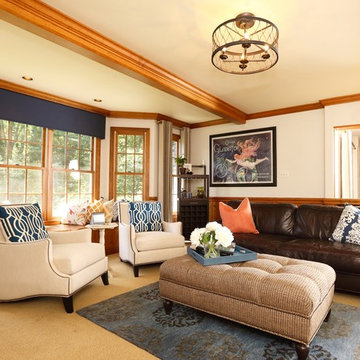
We added fresh and bright paint, some beautiful artwork, colorful pillows, custom upholstered chairs and ottoman and a ton of fun accessories to give this room some great character!
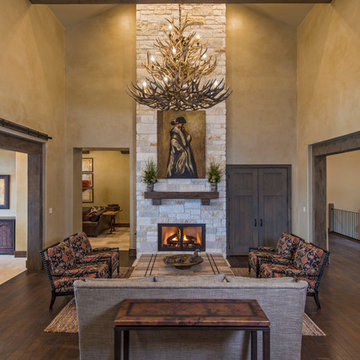
Merrick Ailes - Photography
Exempel på ett rustikt vardagsrum, med ett finrum, beige väggar, mörkt trägolv, en standard öppen spis och en spiselkrans i sten
Exempel på ett rustikt vardagsrum, med ett finrum, beige väggar, mörkt trägolv, en standard öppen spis och en spiselkrans i sten

The design of this home was driven by the owners’ desire for a three-bedroom waterfront home that showcased the spectacular views and park-like setting. As nature lovers, they wanted their home to be organic, minimize any environmental impact on the sensitive site and embrace nature.
This unique home is sited on a high ridge with a 45° slope to the water on the right and a deep ravine on the left. The five-acre site is completely wooded and tree preservation was a major emphasis. Very few trees were removed and special care was taken to protect the trees and environment throughout the project. To further minimize disturbance, grades were not changed and the home was designed to take full advantage of the site’s natural topography. Oak from the home site was re-purposed for the mantle, powder room counter and select furniture.
The visually powerful twin pavilions were born from the need for level ground and parking on an otherwise challenging site. Fill dirt excavated from the main home provided the foundation. All structures are anchored with a natural stone base and exterior materials include timber framing, fir ceilings, shingle siding, a partial metal roof and corten steel walls. Stone, wood, metal and glass transition the exterior to the interior and large wood windows flood the home with light and showcase the setting. Interior finishes include reclaimed heart pine floors, Douglas fir trim, dry-stacked stone, rustic cherry cabinets and soapstone counters.
Exterior spaces include a timber-framed porch, stone patio with fire pit and commanding views of the Occoquan reservoir. A second porch overlooks the ravine and a breezeway connects the garage to the home.
Numerous energy-saving features have been incorporated, including LED lighting, on-demand gas water heating and special insulation. Smart technology helps manage and control the entire house.
Greg Hadley Photography
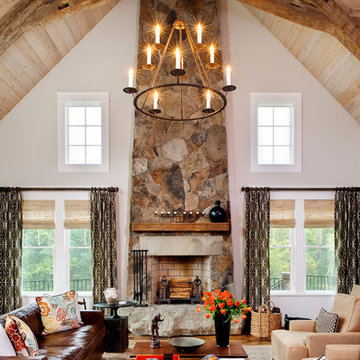
Ansel Olson
Inspiration för stora rustika vardagsrum, med beige väggar, mellanmörkt trägolv, en standard öppen spis och en spiselkrans i sten
Inspiration för stora rustika vardagsrum, med beige väggar, mellanmörkt trägolv, en standard öppen spis och en spiselkrans i sten
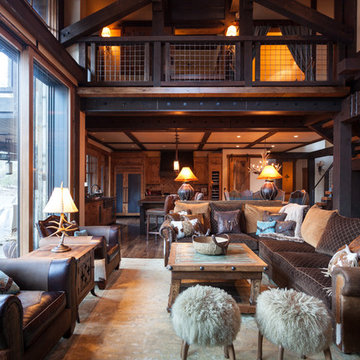
Exempel på ett rustikt allrum med öppen planlösning, med vita väggar, mellanmörkt trägolv och ett finrum
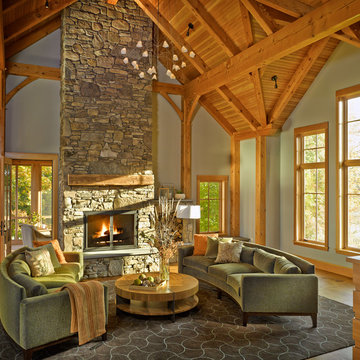
Photo by Jim Westphalen,
Interiors by TruexCullins Interiors
Inredning av ett rustikt vardagsrum, med grå väggar och en spiselkrans i sten
Inredning av ett rustikt vardagsrum, med grå väggar och en spiselkrans i sten
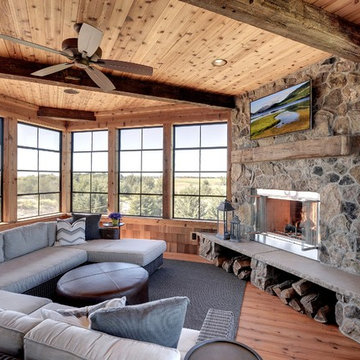
Rustic 3-Season Porch by Divine Custom Homes
Windows by SunSpace Twin Cities www.sunspacetwincities.com
Photo by SpaceCrafting
Exempel på ett mellanstort rustikt separat vardagsrum, med beige väggar, mellanmörkt trägolv, en standard öppen spis, en spiselkrans i sten, en väggmonterad TV och brunt golv
Exempel på ett mellanstort rustikt separat vardagsrum, med beige väggar, mellanmörkt trägolv, en standard öppen spis, en spiselkrans i sten, en väggmonterad TV och brunt golv
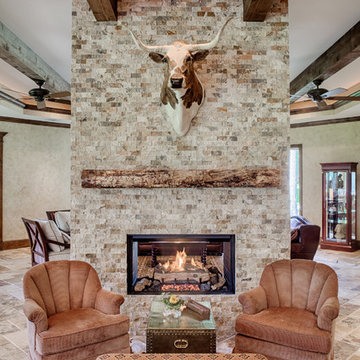
Photography by: Brad Carr
Foto på ett rustikt vardagsrum, med en dubbelsidig öppen spis
Foto på ett rustikt vardagsrum, med en dubbelsidig öppen spis
45 219 foton på rustikt vardagsrum
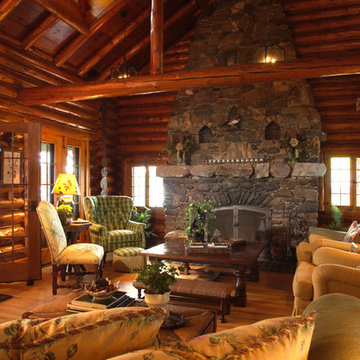
Scott Amundson
Foto på ett stort rustikt allrum med öppen planlösning, med mellanmörkt trägolv, en standard öppen spis, en spiselkrans i sten och bruna väggar
Foto på ett stort rustikt allrum med öppen planlösning, med mellanmörkt trägolv, en standard öppen spis, en spiselkrans i sten och bruna väggar
10
