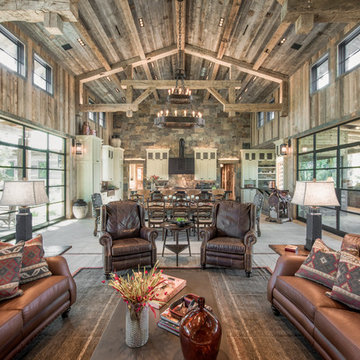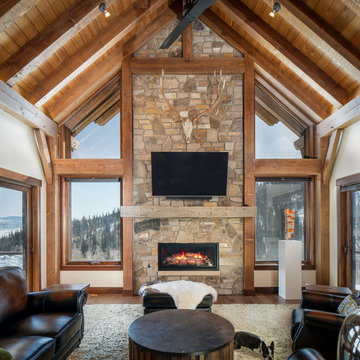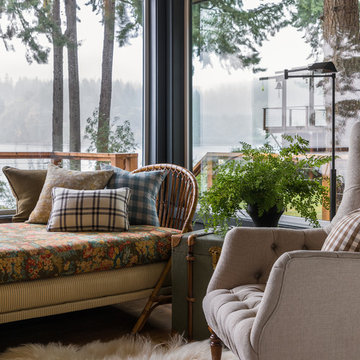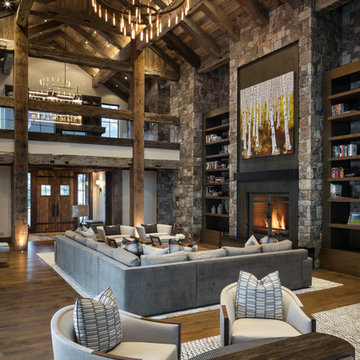45 250 foton på rustikt vardagsrum
Sortera efter:
Budget
Sortera efter:Populärt i dag
41 - 60 av 45 250 foton
Artikel 1 av 2

Idéer för att renovera ett stort rustikt allrum med öppen planlösning, med beige väggar, mellanmörkt trägolv, en standard öppen spis, en spiselkrans i sten, en väggmonterad TV och brunt golv
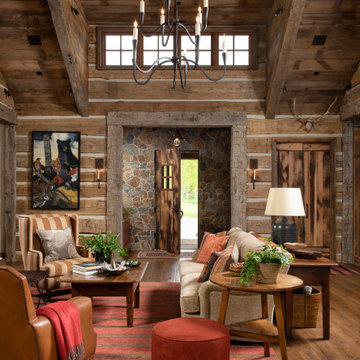
Idéer för rustika vardagsrum, med ett finrum, bruna väggar och mellanmörkt trägolv
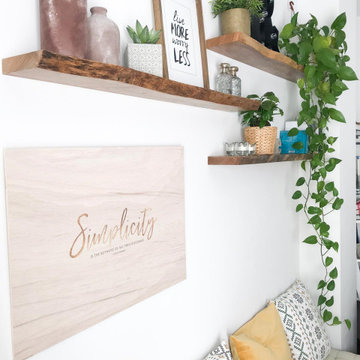
Exempel på ett mellanstort rustikt separat vardagsrum, med vita väggar, klinkergolv i porslin, en fristående TV och brunt golv
Hitta den rätta lokala yrkespersonen för ditt projekt

Open concept living room with built-ins and wood burning fireplace. Walnut, teak and warm antiques create an inviting space with a bright airy feel. The grey blues, echo the waterfront lake property outside. Sisal rug helps anchor the space in a cohesive look.
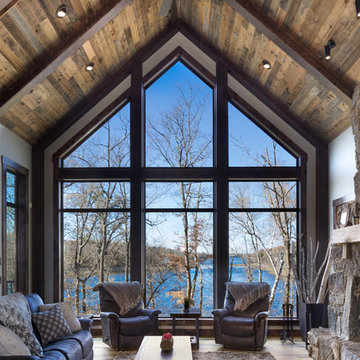
Inredning av ett rustikt vardagsrum, med vita väggar, mellanmörkt trägolv, en standard öppen spis, en spiselkrans i sten och brunt golv
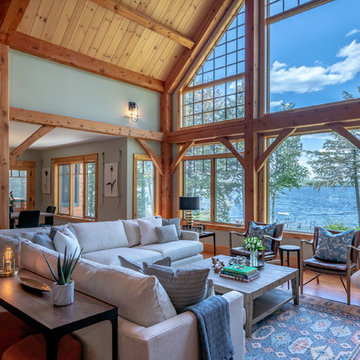
Upon entering the home you notice the soaring wood architecture with floor to ceiling windows, providing incredible views to the lake. The living room is comfortable and sophisticated with plenty of seating for a crew. Rustic wood accents along with matte black and brushed gold add character and softness to the overall space and is the thread found throughout the home.
Photo: Peter G. Morneau Photography
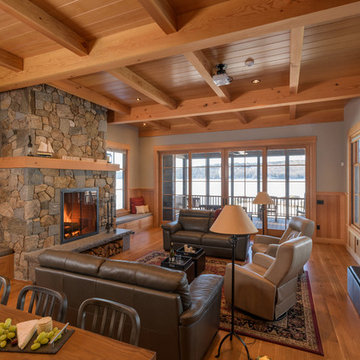
Inspiration för rustika allrum med öppen planlösning, med ett finrum, gröna väggar, mellanmörkt trägolv, en standard öppen spis, en spiselkrans i sten och brunt golv

This house features an open concept floor plan, with expansive windows that truly capture the 180-degree lake views. The classic design elements, such as white cabinets, neutral paint colors, and natural wood tones, help make this house feel bright and welcoming year round.

Cassiopeia Way Residence
Architect: Locati Architects
General Contractor: SBC
Interior Designer: Jane Legasa
Photography: Zakara Photography
Idéer för att renovera ett rustikt allrum med öppen planlösning, med grå väggar, mellanmörkt trägolv, en standard öppen spis och brunt golv
Idéer för att renovera ett rustikt allrum med öppen planlösning, med grå väggar, mellanmörkt trägolv, en standard öppen spis och brunt golv
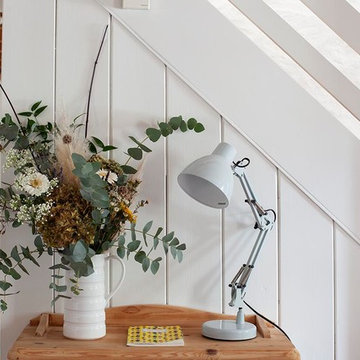
Simon Burt
Idéer för mellanstora rustika separata vardagsrum, med vita väggar, ljust trägolv, en fristående TV och beiget golv
Idéer för mellanstora rustika separata vardagsrum, med vita väggar, ljust trägolv, en fristående TV och beiget golv
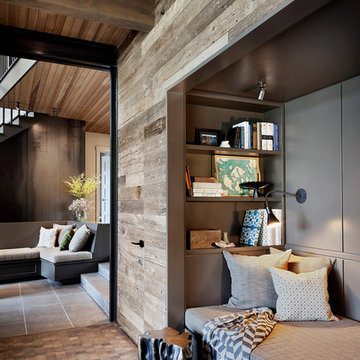
Hidden reading nook in Living Room provides additional seating and storage.
Inspiration för ett stort rustikt allrum med öppen planlösning, med mörkt trägolv, en standard öppen spis, en spiselkrans i sten och svart golv
Inspiration för ett stort rustikt allrum med öppen planlösning, med mörkt trägolv, en standard öppen spis, en spiselkrans i sten och svart golv

Living Room furniture is centered around stone fireplace. Hidden reading nook provides additional storage and seating.
Foto på ett stort rustikt allrum med öppen planlösning, med mörkt trägolv, en standard öppen spis, en spiselkrans i sten och brunt golv
Foto på ett stort rustikt allrum med öppen planlösning, med mörkt trägolv, en standard öppen spis, en spiselkrans i sten och brunt golv
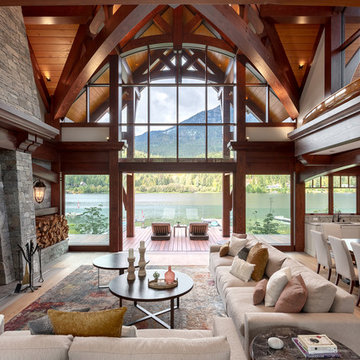
Our clients for this grand mountain lodge wanted the warmth and solidness of timber to contrast many of the contemporary steel, glass and stone architecture more prevalent in the area recently. A desire for timberwork with ‘GRRRR’ equipped to handle the massive snowloads in this location, ensured that the timbers were fit to scale this awe-inspiring 8700sq ft residence. Working with Peter Rose Architecture + Interiors Inc., we came up with unique designs for the timberwork to be highlighted throughout the entire home. The Kettle River crew worked for 2.5 years designing and erecting the timber frame as well as the 2 feature staircases and complex heavy timber mouldings and mantle in the great room. We also coordinated and installed the direct set glazing on the timberwork and the unique Unison lift and slide doors that integrate seamlessly with the timberwork. Huge credit should also be given to the very talented builder on this project - MacDougall Construction & Renovations, it was a pleasure to partner with your team on this project.
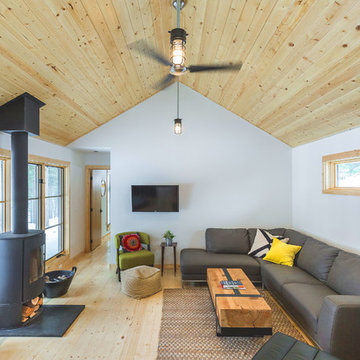
Idéer för att renovera ett rustikt vardagsrum, med vita väggar, ljust trägolv, en öppen vedspis, en väggmonterad TV och beiget golv
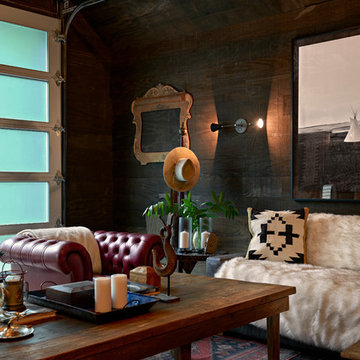
Architect and Interiors: Pfeffer Torode Architecture
Bild på ett rustikt vardagsrum
Bild på ett rustikt vardagsrum
45 250 foton på rustikt vardagsrum
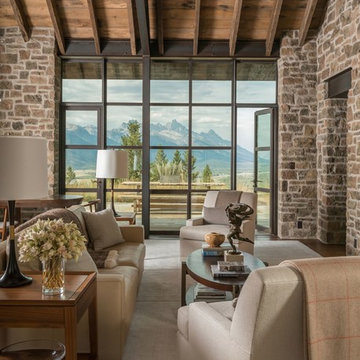
Architect: JLF Architects
Photo: Audrey Hall
Fenestration: Brombal thermally broken Cor-Ten steel windows and doors (sales@brombalusa.com / brombalusa.com)
3
