10 760 foton på rustikt vardagsrum
Sortera efter:
Budget
Sortera efter:Populärt i dag
1 - 20 av 10 760 foton
Artikel 1 av 3

This homage to prairie style architecture located at The Rim Golf Club in Payson, Arizona was designed for owner/builder/landscaper Tom Beck.
This home appears literally fastened to the site by way of both careful design as well as a lichen-loving organic material palatte. Forged from a weathering steel roof (aka Cor-Ten), hand-formed cedar beams, laser cut steel fasteners, and a rugged stacked stone veneer base, this home is the ideal northern Arizona getaway.
Expansive covered terraces offer views of the Tom Weiskopf and Jay Morrish designed golf course, the largest stand of Ponderosa Pines in the US, as well as the majestic Mogollon Rim and Stewart Mountains, making this an ideal place to beat the heat of the Valley of the Sun.
Designing a personal dwelling for a builder is always an honor for us. Thanks, Tom, for the opportunity to share your vision.
Project Details | Northern Exposure, The Rim – Payson, AZ
Architect: C.P. Drewett, AIA, NCARB, Drewett Works, Scottsdale, AZ
Builder: Thomas Beck, LTD, Scottsdale, AZ
Photographer: Dino Tonn, Scottsdale, AZ

Natural stone and reclaimed timber beams...
Inspiration för ett rustikt vardagsrum, med en spiselkrans i sten
Inspiration för ett rustikt vardagsrum, med en spiselkrans i sten

Foto på ett stort rustikt allrum med öppen planlösning, med bruna väggar, mörkt trägolv, en standard öppen spis, en spiselkrans i sten och brunt golv

the great room was enlarged to the south - past the medium toned wood post and beam is new space. the new addition helps shade the patio below while creating a more usable living space. To the right of the new fireplace was the existing front door. Now there is a graceful seating area to welcome visitors. The wood ceiling was reused from the existing home.
WoodStone Inc, General Contractor
Home Interiors, Cortney McDougal, Interior Design
Draper White Photography

Idéer för stora rustika allrum med öppen planlösning, med ett finrum, bruna väggar, mellanmörkt trägolv, en öppen hörnspis, en spiselkrans i sten och brunt golv

Great room with large window wall, exposed timber beams, tongue and groove ceiling and double sided fireplace.
Hal Kearney, Photographer
Inredning av ett rustikt mellanstort separat vardagsrum, med en spiselkrans i sten, ett finrum, bruna väggar, ljust trägolv och en dubbelsidig öppen spis
Inredning av ett rustikt mellanstort separat vardagsrum, med en spiselkrans i sten, ett finrum, bruna väggar, ljust trägolv och en dubbelsidig öppen spis

Stunning use of our reclaimed wood ceiling paneling in this rustic lake home. The family also utilized the reclaimed wood ceiling through to the kitchen and other rooms in the home. You'll also see one of our beautiful reclaimed wood fireplace mantels featured in the space.

Mountain modern living room with high vaulted ceilings.
Idéer för ett rustikt allrum med öppen planlösning, med vita väggar, mörkt trägolv, en standard öppen spis, en spiselkrans i sten, en väggmonterad TV och brunt golv
Idéer för ett rustikt allrum med öppen planlösning, med vita väggar, mörkt trägolv, en standard öppen spis, en spiselkrans i sten, en väggmonterad TV och brunt golv
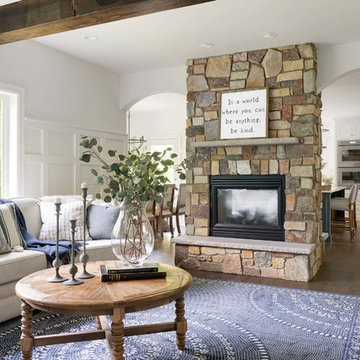
Inspiration för stora rustika vardagsrum, med vita väggar, en dubbelsidig öppen spis, en spiselkrans i sten och brunt golv

Idéer för stora rustika allrum med öppen planlösning, med ett finrum, bruna väggar, mörkt trägolv, en standard öppen spis, en spiselkrans i sten och brunt golv

Idéer för att renovera ett mellanstort rustikt allrum med öppen planlösning, med beige väggar, mellanmörkt trägolv, en standard öppen spis, ett finrum, en spiselkrans i gips och brunt golv
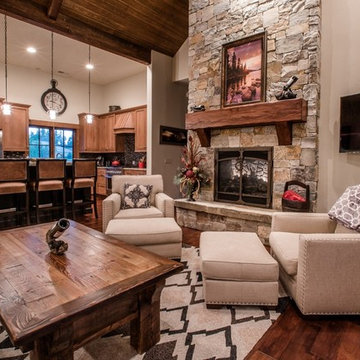
Cody Payne
Bild på ett rustikt allrum med öppen planlösning, med grå väggar, mellanmörkt trägolv, en standard öppen spis, en spiselkrans i sten och en väggmonterad TV
Bild på ett rustikt allrum med öppen planlösning, med grå väggar, mellanmörkt trägolv, en standard öppen spis, en spiselkrans i sten och en väggmonterad TV

Idéer för att renovera ett mellanstort rustikt allrum med öppen planlösning, med ett finrum, ljust trägolv, en standard öppen spis, bruna väggar och en spiselkrans i sten

Rick Lee Photo
Exempel på ett rustikt vardagsrum, med en spiselkrans i sten
Exempel på ett rustikt vardagsrum, med en spiselkrans i sten

New in 2024 Cedar Log Home By Big Twig Homes. The log home is a Katahdin Cedar Log Home material package. This is a rental log home that is just a few minutes walk from Maine Street in Hendersonville, NC. This log home is also at the start of the new Ecusta bike trail that connects Hendersonville, NC, to Brevard, NC.
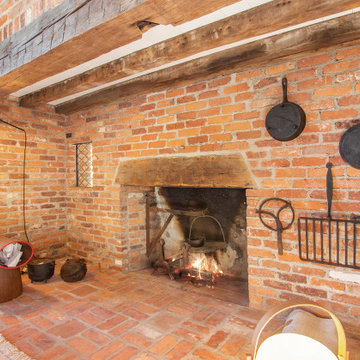
Old school fireplace.
Inredning av ett rustikt vardagsrum, med tegelgolv, en spiselkrans i tegelsten och rött golv
Inredning av ett rustikt vardagsrum, med tegelgolv, en spiselkrans i tegelsten och rött golv
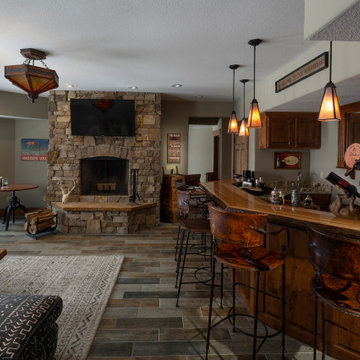
Cozying up to the basement bar is the perfect space for après-ski gatherings while others relax in front of the fireplace and watch the snow fall. Produced by: PrecisionCraft Log & Timber Homes. Image copyright: Scott Pease Photography.

The clients were looking for a modern, rustic ski lodge look that was chic and beautiful while being family-friendly and a great vacation home for the holidays and ski trips. Our goal was to create something family-friendly that had all the nostalgic warmth and hallmarks of a mountain house, while still being modern, sophisticated, and functional as a true ski-in and ski-out house.
To achieve the look our client wanted, we focused on the great room and made sure it cleared all views into the valley. We drew attention to the hearth by installing a glass-back fireplace, which allows guests to see through to the master bedroom. The decor is rustic and nature-inspired, lots of leather, wood, bone elements, etc., but it's tied together will sleek, modern elements like the blue velvet armchair.

Great Room with view of Lake Pend Oreille. Featuring fireplace with large stone surround and heavy timber trusses.
Photo by Karl Neumann.
Idéer för mellanstora rustika allrum med öppen planlösning, med beige väggar, mellanmörkt trägolv, en standard öppen spis, en spiselkrans i sten, en väggmonterad TV och brunt golv
Idéer för mellanstora rustika allrum med öppen planlösning, med beige väggar, mellanmörkt trägolv, en standard öppen spis, en spiselkrans i sten, en väggmonterad TV och brunt golv
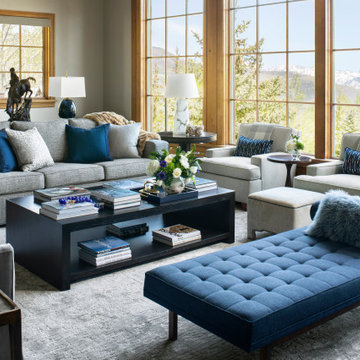
Sophisticated living area to enjoy the Colorado views. Benjamin Moore Pashmina allowed us to keep the existing wood trim and update it to a fresh new look. A mix of the client's existing wood and leather accent pieces are together with a more modern chaise.
10 760 foton på rustikt vardagsrum
1