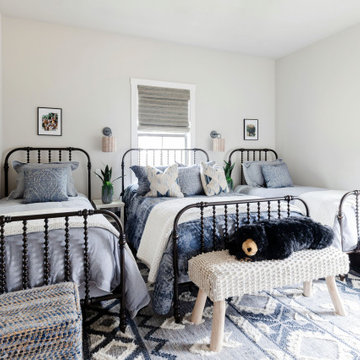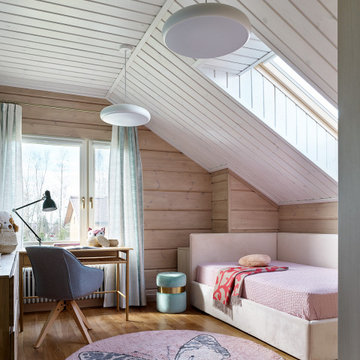244 foton på rustikt vitt barnrum

This kids bunk bed room has a camping and outdoor vibe. The kids love hiking and being outdoors and this room was perfect for some mountain decals and a little pretend fireplace. We also added custom cabinets around the reading nook bench under the window.
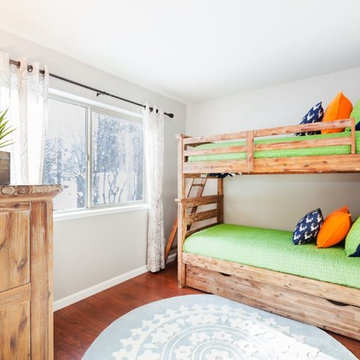
Vacation Rental Living Room
Photograph by Hazeltine Photography.
This was a fun, collaborative effort with our clients. Coming from the Bay area, our clients spend a lot of time in Tahoe and therefore purchased a vacation home within close proximity to Heavenly Mountain. Their intention was to utilize the three-bedroom, three-bathroom, single-family home as a vacation rental but also as a part-time, second home for themselves. Being a vacation rental, budget was a top priority. We worked within our clients’ parameters to create a mountain modern space with the ability to sleep 10, while maintaining durability, functionality and beauty. We’re all thrilled with the result.
Talie Jane Interiors is a full-service, luxury interior design firm specializing in sophisticated environments.
Founder and interior designer, Talie Jane, is well known for her ability to collaborate with clients. She creates highly individualized spaces, reflective of individual tastes and lifestyles. Talie's design approach is simple. She believes that, "every space should tell a story in an artistic and beautiful way while reflecting the personalities and design needs of our clients."
At Talie Jane Interiors, we listen, understand our clients and deliver within budget to provide beautiful, comfortable spaces. By utilizing an analytical and artistic approach, we offer creative solutions to design challenges.
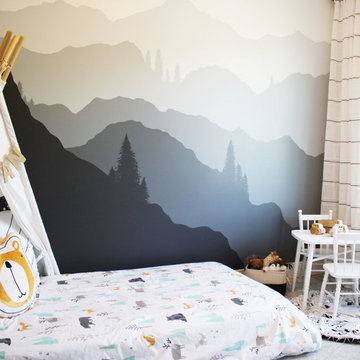
Inspiration för rustika barnrum kombinerat med sovrum, med flerfärgade väggar
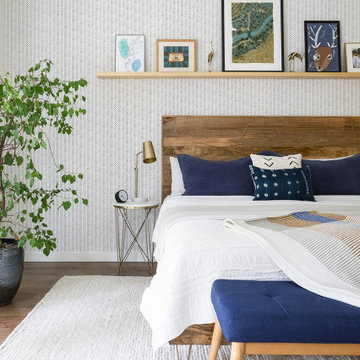
Nestled in a historic residential neighborhood this 1950s Baptist Church was outgrown by its congregation. The building was left unused for 12 years until it was adapted for reuse as a single family home. The home, for a young family of four, was designed with the healthy building principles in mind. The completed house is net zero ready, meaning that all of the systems necessary to convert this house to a net zero home are in place, all that is needed are solar panels. Though the original building was in very rough shape, the design team worked hard to retain as much of the original form as possible. The addition distinguishes itself from the original through materiality and structural articulation. The new form hovers on cantilevers, creating a light touch with the ground plane, in contrast to the heavy form of the original masonry structure. Even though the new building has a modern aesthetic it had to conform to some of the historic neighborhood ordinances of the city. The completed product is loved by the neighborhood, with many people taking their evening walks to pass by their new favorite house.
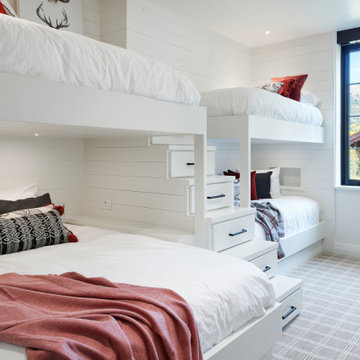
Exempel på ett rustikt könsneutralt barnrum kombinerat med sovrum, med vita väggar, heltäckningsmatta och grått golv
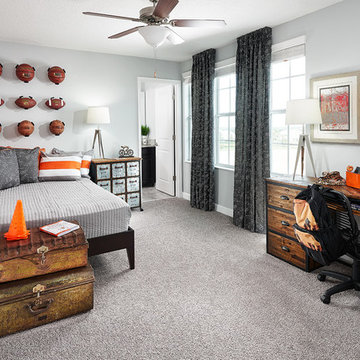
Studio Peck LLC
Exempel på ett rustikt barnrum kombinerat med sovrum, med grå väggar, heltäckningsmatta och grått golv
Exempel på ett rustikt barnrum kombinerat med sovrum, med grå väggar, heltäckningsmatta och grått golv
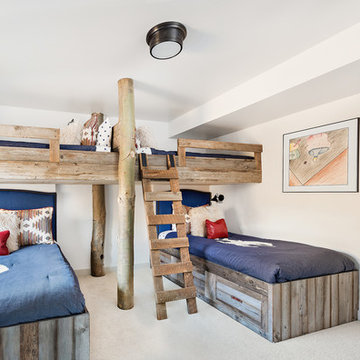
Inspiration för ett mellanstort rustikt könsneutralt barnrum kombinerat med sovrum, med vita väggar, mörkt trägolv och brunt golv
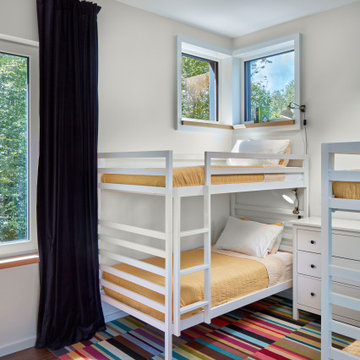
A Bunk Room for kids and their friends sleeps 8, with a row of 4 bunkbeds, and a seating area with views of Lake Winnipesaukee
Bild på ett rustikt barnrum, med vita väggar, mellanmörkt trägolv och brunt golv
Bild på ett rustikt barnrum, med vita väggar, mellanmörkt trägolv och brunt golv
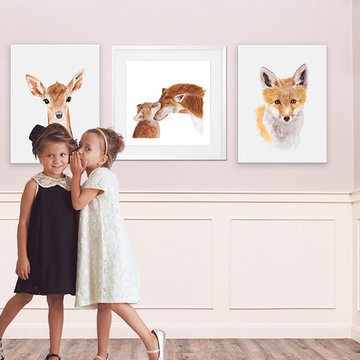
Finding unique wall decor for girls is easy as 1-2-3 with girl canvas wall art from Oopsy Daisy! Explore a catalog of girl room decorating ideas to discover your perfect piece of canvas art for your girls room, from newborn to tween. Our girls canvas art makes for an easy and affordable room makeover.
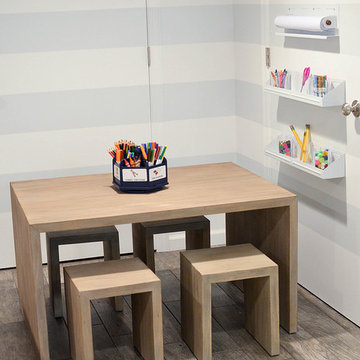
Kate Hart Photography
Exempel på ett rustikt könsneutralt barnrum kombinerat med lekrum och för 4-10-åringar
Exempel på ett rustikt könsneutralt barnrum kombinerat med lekrum och för 4-10-åringar
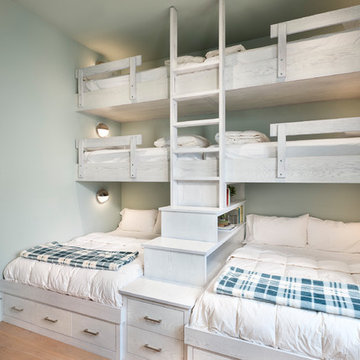
Idéer för ett rustikt könsneutralt barnrum, med grå väggar, mellanmörkt trägolv och brunt golv
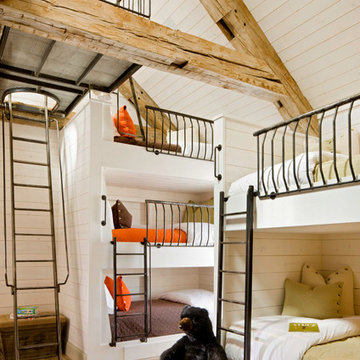
Idéer för ett rustikt könsneutralt barnrum kombinerat med sovrum, med vita väggar och ljust trägolv
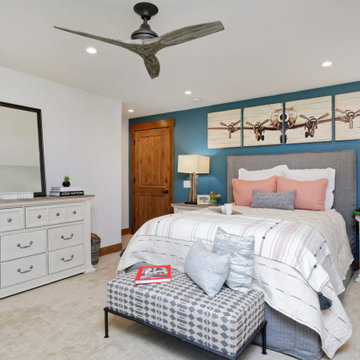
Our Denver studio designed this home to reflect the stunning mountains that it is surrounded by. See how we did it.
---
Project designed by Denver, Colorado interior designer Margarita Bravo. She serves Denver as well as surrounding areas such as Cherry Hills Village, Englewood, Greenwood Village, and Bow Mar.
For more about MARGARITA BRAVO, click here: https://www.margaritabravo.com/
To learn more about this project, click here: https://www.margaritabravo.com/portfolio/mountain-chic-modern-rustic-home-denver/
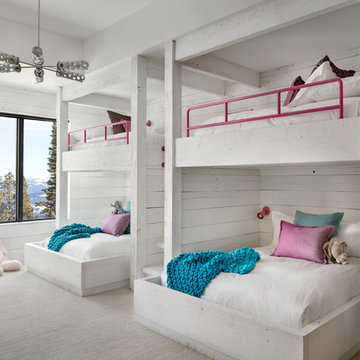
Idéer för att renovera ett rustikt flickrum kombinerat med sovrum, med vita väggar, heltäckningsmatta och beiget golv
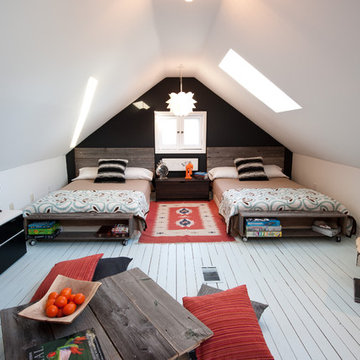
Rustik inredning av ett könsneutralt barnrum kombinerat med sovrum och för 4-10-åringar, med målat trägolv, vitt golv och vita väggar
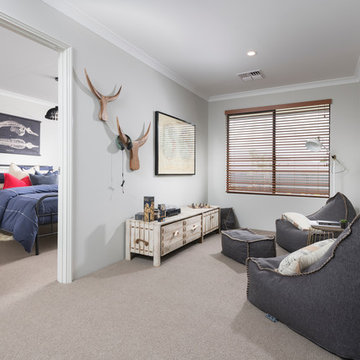
D-Max Photography
Idéer för ett rustikt könsneutralt tonårsrum kombinerat med skrivbord, med heltäckningsmatta och grå väggar
Idéer för ett rustikt könsneutralt tonårsrum kombinerat med skrivbord, med heltäckningsmatta och grå väggar
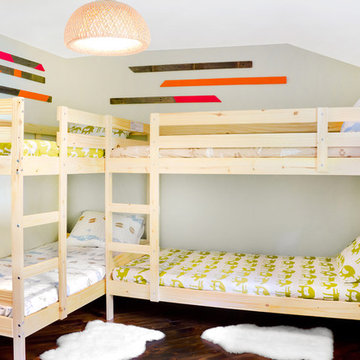
Kids bunk room with 1ofx picket installation
Idéer för rustika könsneutrala barnrum kombinerat med sovrum och för 4-10-åringar, med grå väggar och mörkt trägolv
Idéer för rustika könsneutrala barnrum kombinerat med sovrum och för 4-10-åringar, med grå väggar och mörkt trägolv
244 foton på rustikt vitt barnrum
1

