93 foton på sällskapsrum, med bambugolv och en spiselkrans i trä
Sortera efter:
Budget
Sortera efter:Populärt i dag
1 - 20 av 93 foton
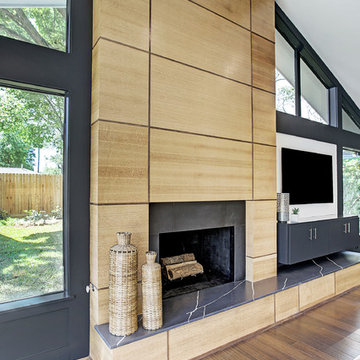
TK Images
Idéer för att renovera ett 50 tals allrum, med vita väggar, bambugolv, en standard öppen spis, en spiselkrans i trä, en väggmonterad TV och brunt golv
Idéer för att renovera ett 50 tals allrum, med vita väggar, bambugolv, en standard öppen spis, en spiselkrans i trä, en väggmonterad TV och brunt golv

This mixed-income housing development on six acres in town is adjacent to national forest. Conservation concerns restricted building south of the creek and budgets led to efficient layouts.
All of the units have decks and primary spaces facing south for sun and mountain views; an orientation reflected in the building forms. The seven detached market-rate duplexes along the creek subsidized the deed restricted two- and three-story attached duplexes along the street and west boundary which can be entered through covered access from street and courtyard. This arrangement of the units forms a courtyard and thus unifies them into a single community.
The use of corrugated, galvanized metal and fiber cement board – requiring limited maintenance – references ranch and agricultural buildings. These vernacular references, combined with the arrangement of units, integrate the housing development into the fabric of the region.
A.I.A. Wyoming Chapter Design Award of Citation 2008
Project Year: 2009
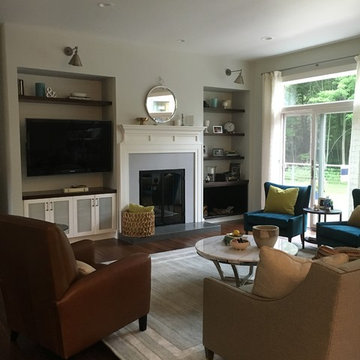
Open concept, light filled living room. Classic style with modern farmhouse and midcentury details. Great turquoise occasional chairs. This room has a beautiful custom wood burning fireplace.
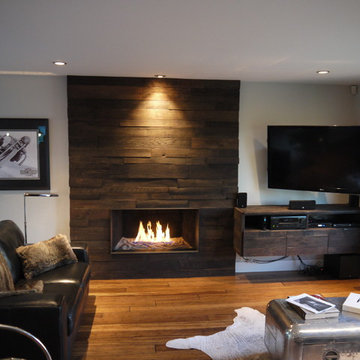
Rustik inredning av ett mellanstort allrum med öppen planlösning, med vita väggar, bambugolv, en standard öppen spis, en spiselkrans i trä och en väggmonterad TV

Most of our clients come to us seeking an open concept floor plan, but in this case our client wanted to keep certain areas contained and clearly distinguished in its function. The main floor needed to be transformed into a home office that could welcome clientele yet still feel like a comfortable home during off hours. Adding pocket doors is a great way to achieve a balance between open and closed space. Introducing glass is another way to create the illusion of a window on what would have otherwise been a solid wall plus there is the added bonus for natural light to filter in between the two rooms.
Photographer: Stephani Buchman
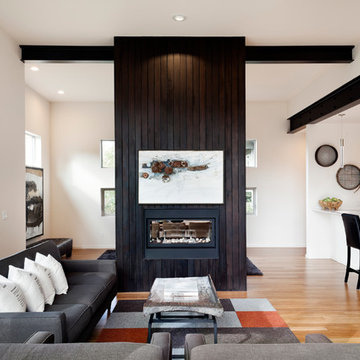
Tim Bies Photography
Idéer för ett mellanstort modernt loftrum, med bambugolv, en dubbelsidig öppen spis och en spiselkrans i trä
Idéer för ett mellanstort modernt loftrum, med bambugolv, en dubbelsidig öppen spis och en spiselkrans i trä
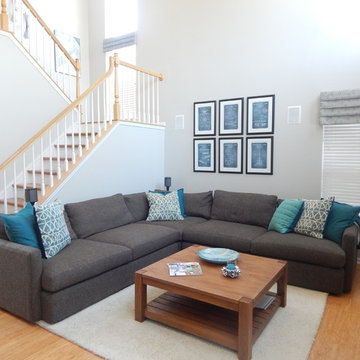
Andrea Sutton
Inspiration för mellanstora klassiska allrum med öppen planlösning, med grå väggar, bambugolv, en standard öppen spis och en spiselkrans i trä
Inspiration för mellanstora klassiska allrum med öppen planlösning, med grå väggar, bambugolv, en standard öppen spis och en spiselkrans i trä
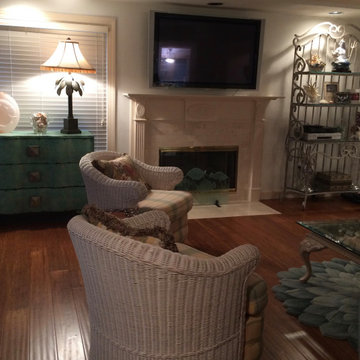
A coastal home on Sanibel Island, Florida. This Living Room has gone from boring to bold. I needed to find sofas that were substantial enough to stand up to the large wicker chairs, yet not so big that they overwhelm the room. The room's white walls are the ideal backdrop for pops of color like turquoise and teal. New bamboo floors were installed added a warm foundation for the space.
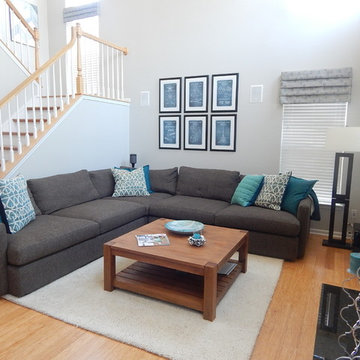
Andrea Sutton
Exempel på ett mellanstort klassiskt allrum med öppen planlösning, med grå väggar, bambugolv, en standard öppen spis och en spiselkrans i trä
Exempel på ett mellanstort klassiskt allrum med öppen planlösning, med grå väggar, bambugolv, en standard öppen spis och en spiselkrans i trä
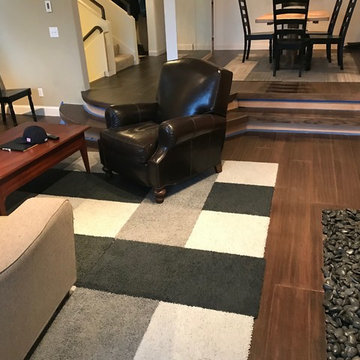
Idéer för mellanstora vintage allrum med öppen planlösning, med bambugolv, en spiselkrans i trä, brunt golv, beige väggar, en standard öppen spis och en fristående TV
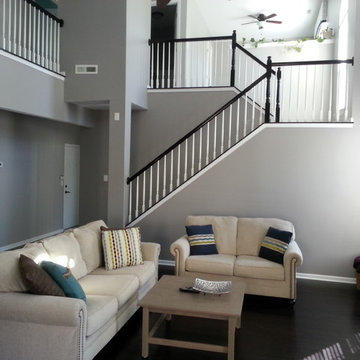
Living room after.
Idéer för att renovera ett stort funkis allrum med öppen planlösning, med grå väggar, bambugolv, en standard öppen spis, en spiselkrans i trä och en väggmonterad TV
Idéer för att renovera ett stort funkis allrum med öppen planlösning, med grå väggar, bambugolv, en standard öppen spis, en spiselkrans i trä och en väggmonterad TV
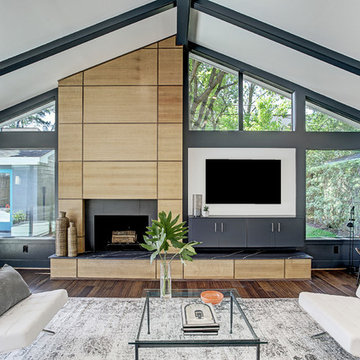
Family Room with fireplace and entertainment center.
TK Images
Idéer för ett retro allrum, med vita väggar, bambugolv, en standard öppen spis, en spiselkrans i trä, en väggmonterad TV och brunt golv
Idéer för ett retro allrum, med vita väggar, bambugolv, en standard öppen spis, en spiselkrans i trä, en väggmonterad TV och brunt golv
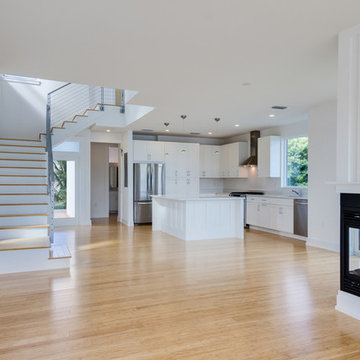
Our latest project, Fish Camp, on Longboat Key, FL. This home was designed around tight zoning restrictions while meeting the FEMA V-zone requirement. It is registered with LEED and is expected to be Platinum certified. It is rated EnergyStar v. 3.1 with a HERS index of 50. The design is a modern take on the Key West vernacular so as to keep with the neighboring historic homes in the area. Ryan Gamma Photography
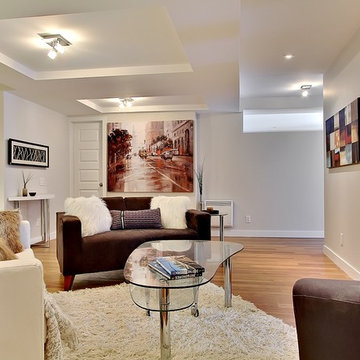
Serge Boulet
Idéer för mellanstora funkis loftrum, med beige väggar, bambugolv och en spiselkrans i trä
Idéer för mellanstora funkis loftrum, med beige väggar, bambugolv och en spiselkrans i trä
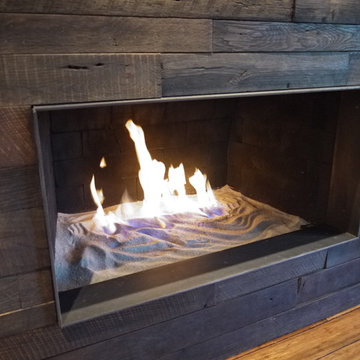
Reclaimed oak texture wall surrounds a sand covered gas fireplace.
Idéer för mellanstora rustika allrum med öppen planlösning, med vita väggar, bambugolv, en standard öppen spis, en spiselkrans i trä och en väggmonterad TV
Idéer för mellanstora rustika allrum med öppen planlösning, med vita väggar, bambugolv, en standard öppen spis, en spiselkrans i trä och en väggmonterad TV
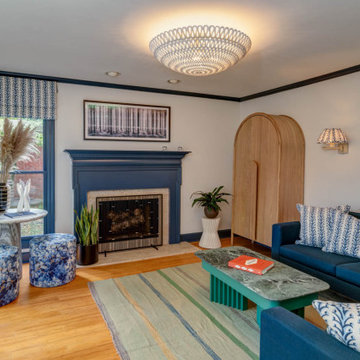
Inspiration för ett stort funkis vardagsrum, med vita väggar, bambugolv, en standard öppen spis och en spiselkrans i trä
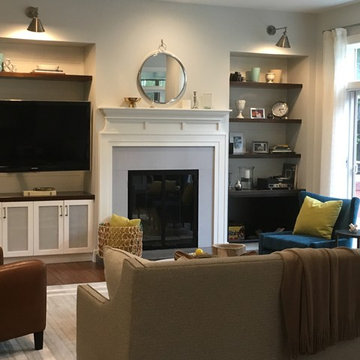
Open concept, light filled living room. Classic style with modern farmhouse and midcentury details. Great turquoise occasional chairs. This room has a beautiful custom wood burning fireplace.
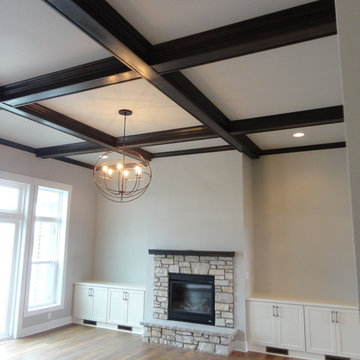
This custom ranch home features a most stunning front elevation and luxurious living with a very practical open-concept plan. The Kitchen is connected to the Dining and Living Rooms overlooking the pond that spans the entire rear of the lot. Also accessible directly from the Kitchen is a screened in porch with a fireplace and TV and an adjacent deck giving true meaning to the term indoor-outdoor living. The basement is a full walk-out and features a rec room opening up to open air and covered patios and a garden before the pond.
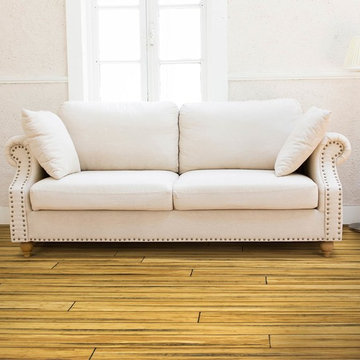
This Solid Natural Strand Woven Bamboo Flooring has a rustic appearance so is suited to both modern and contemporary spaces. The flooring has a flat matt lacquer, a click fitting system and is FSC 100% certified.
Board size: 1850mm x 135mm x 14mm.
Pack size: 1.5 m² (6 planks per pack).
Product Code: F1042
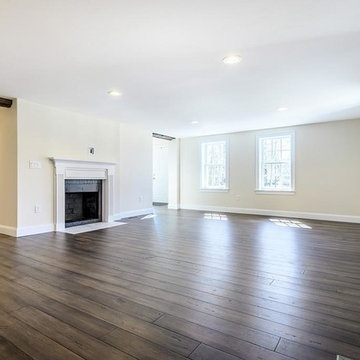
Idéer för att renovera ett stort vintage separat vardagsrum, med beige väggar, bambugolv, en standard öppen spis, en spiselkrans i trä och brunt golv
93 foton på sällskapsrum, med bambugolv och en spiselkrans i trä
1



