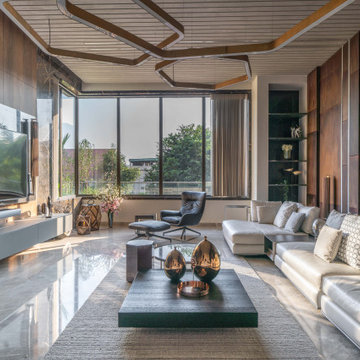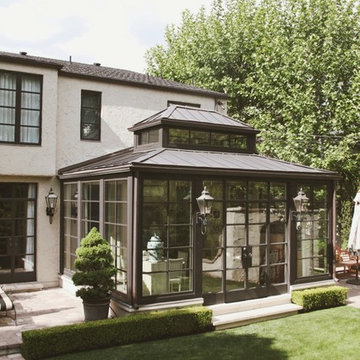6 818 foton på sällskapsrum, med bambugolv och kalkstensgolv
Sortera efter:
Budget
Sortera efter:Populärt i dag
1 - 20 av 6 818 foton

The focal point of this beautiful family room is the bookmatched marble fireplace wall. A contemporary linear fireplace and big screen TV provide comfort and entertainment for the family room, while a large sectional sofa and comfortable chaise provide seating for up to nine guests. Lighted LED bookcase cabinets flank the fireplace with ample storage in the deep drawers below. This family room is both functional and beautiful for an active family.

Photography ©2012 Tony Valainis
Idéer för ett mellanstort modernt separat vardagsrum, med bambugolv, ett finrum, vita väggar och en bred öppen spis
Idéer för ett mellanstort modernt separat vardagsrum, med bambugolv, ett finrum, vita väggar och en bred öppen spis
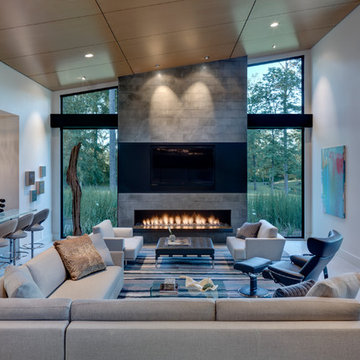
Photographer: Charles Smith Photography
Idéer för att renovera ett funkis vardagsrum, med kalkstensgolv
Idéer för att renovera ett funkis vardagsrum, med kalkstensgolv

Silent Sama Architectural Photography
Bild på ett mellanstort funkis allrum med öppen planlösning, med ett finrum, vita väggar, kalkstensgolv, en standard öppen spis, en spiselkrans i sten, en dold TV och grått golv
Bild på ett mellanstort funkis allrum med öppen planlösning, med ett finrum, vita väggar, kalkstensgolv, en standard öppen spis, en spiselkrans i sten, en dold TV och grått golv

The clean lines give our Newport cast stone fireplace a unique modern style, which is sure to add a touch of panache to any home. The construction material of this mantel allows for indoor and outdoor installations.

Idéer för att renovera ett funkis vardagsrum, med en bred öppen spis, en spiselkrans i sten och bambugolv

3 Season Room with fireplace and great views
Idéer för att renovera ett lantligt uterum, med kalkstensgolv, en standard öppen spis, en spiselkrans i tegelsten, tak och grått golv
Idéer för att renovera ett lantligt uterum, med kalkstensgolv, en standard öppen spis, en spiselkrans i tegelsten, tak och grått golv

Idéer för stora skandinaviska allrum med öppen planlösning, med ett musikrum, grå väggar, bambugolv, en hängande öppen spis, en spiselkrans i metall, en väggmonterad TV och brunt golv

Klassisk inredning av ett stort allrum med öppen planlösning, med ett bibliotek, vita väggar och bambugolv

Complete overhaul of the common area in this wonderful Arcadia home.
The living room, dining room and kitchen were redone.
The direction was to obtain a contemporary look but to preserve the warmth of a ranch home.
The perfect combination of modern colors such as grays and whites blend and work perfectly together with the abundant amount of wood tones in this design.
The open kitchen is separated from the dining area with a large 10' peninsula with a waterfall finish detail.
Notice the 3 different cabinet colors, the white of the upper cabinets, the Ash gray for the base cabinets and the magnificent olive of the peninsula are proof that you don't have to be afraid of using more than 1 color in your kitchen cabinets.
The kitchen layout includes a secondary sink and a secondary dishwasher! For the busy life style of a modern family.
The fireplace was completely redone with classic materials but in a contemporary layout.
Notice the porcelain slab material on the hearth of the fireplace, the subway tile layout is a modern aligned pattern and the comfortable sitting nook on the side facing the large windows so you can enjoy a good book with a bright view.
The bamboo flooring is continues throughout the house for a combining effect, tying together all the different spaces of the house.
All the finish details and hardware are honed gold finish, gold tones compliment the wooden materials perfectly.
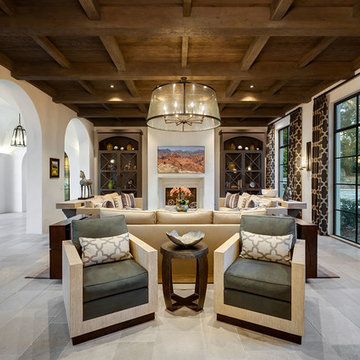
Inspiration för mycket stora medelhavsstil allrum med öppen planlösning, med vita väggar, kalkstensgolv, grått golv, en öppen vedspis och en spiselkrans i sten

Located near the base of Scottsdale landmark Pinnacle Peak, the Desert Prairie is surrounded by distant peaks as well as boulder conservation easements. This 30,710 square foot site was unique in terrain and shape and was in close proximity to adjacent properties. These unique challenges initiated a truly unique piece of architecture.
Planning of this residence was very complex as it weaved among the boulders. The owners were agnostic regarding style, yet wanted a warm palate with clean lines. The arrival point of the design journey was a desert interpretation of a prairie-styled home. The materials meet the surrounding desert with great harmony. Copper, undulating limestone, and Madre Perla quartzite all blend into a low-slung and highly protected home.
Located in Estancia Golf Club, the 5,325 square foot (conditioned) residence has been featured in Luxe Interiors + Design’s September/October 2018 issue. Additionally, the home has received numerous design awards.
Desert Prairie // Project Details
Architecture: Drewett Works
Builder: Argue Custom Homes
Interior Design: Lindsey Schultz Design
Interior Furnishings: Ownby Design
Landscape Architect: Greey|Pickett
Photography: Werner Segarra

Modern-glam full house design project.
Photography by: Jenny Siegwart
Inredning av ett modernt mellanstort allrum med öppen planlösning, med vita väggar, kalkstensgolv, en standard öppen spis, en spiselkrans i sten, en inbyggd mediavägg och grått golv
Inredning av ett modernt mellanstort allrum med öppen planlösning, med vita väggar, kalkstensgolv, en standard öppen spis, en spiselkrans i sten, en inbyggd mediavägg och grått golv

This 6,500-square-foot one-story vacation home overlooks a golf course with the San Jacinto mountain range beyond. The house has a light-colored material palette—limestone floors, bleached teak ceilings—and ample access to outdoor living areas.
Builder: Bradshaw Construction
Architect: Marmol Radziner
Interior Design: Sophie Harvey
Landscape: Madderlake Designs
Photography: Roger Davies

参道を行き交う人からの視線をかわしつつ、常緑樹の樹々の梢と緑を大胆に借景している。右奥には畳の間。テレビボードの後ろは坪庭となっている。建築照明を灯した様子。床材はバンブー風呂^リング。焦げ茶色部分に一部ホワイト部分をコンビネーションして、それがテレビボードから吹抜まで伸びやかに連続しています。
★撮影|黒住直臣★施工|TH-1
★コーディネート|ザ・ハウス

Idéer för ett mellanstort klassiskt uterum, med kalkstensgolv, beiget golv och glastak
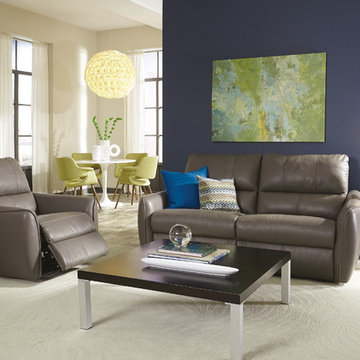
Recliners.LA is a leading distributor of high quality motion, sleeping & reclining furniture and home entertainment furniture. Check out our Palliser Furniture Collection.
Come visit a showroom in Los Angeles and Orange County today or visit us online at https://goo.gl/7Pbnco. (Recliners.LA)

Idéer för ett mellanstort medelhavsstil separat vardagsrum, med ett finrum, vita väggar, kalkstensgolv och beiget golv
6 818 foton på sällskapsrum, med bambugolv och kalkstensgolv
1




