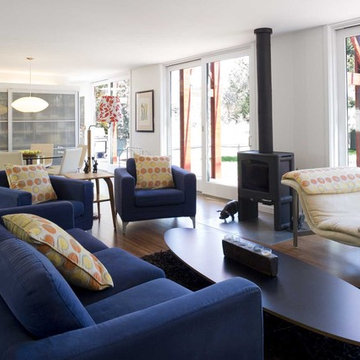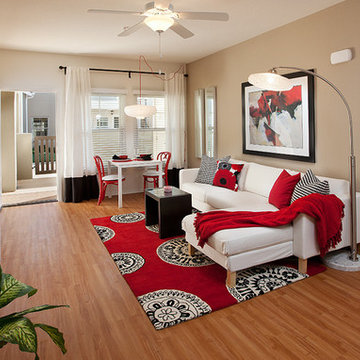6 024 foton på sällskapsrum, med bambugolv och plywoodgolv
Sortera efter:
Budget
Sortera efter:Populärt i dag
1 - 20 av 6 024 foton
Artikel 1 av 3

Photography ©2012 Tony Valainis
Idéer för ett mellanstort modernt separat vardagsrum, med bambugolv, ett finrum, vita väggar och en bred öppen spis
Idéer för ett mellanstort modernt separat vardagsrum, med bambugolv, ett finrum, vita väggar och en bred öppen spis

Idéer för ett mellanstort modernt allrum med öppen planlösning, med bambugolv, en spiselkrans i sten och en bred öppen spis

This gallery room design elegantly combines cool color tones with a sleek modern look. The wavy area rug anchors the room with subtle visual textures reminiscent of water. The art in the space makes the room feel much like a museum, while the furniture and accessories will bring in warmth into the room.

Elemental Fireplace Mantel
Elemental’s modern and elegant style blends clean lines with minimal ornamentation. The surround’s waterfall edge detail creates a distinctive architectural flair that’s sure to draw the eye. This mantel is perfect for any space wanting to display a little extra and be part of a timeless look.
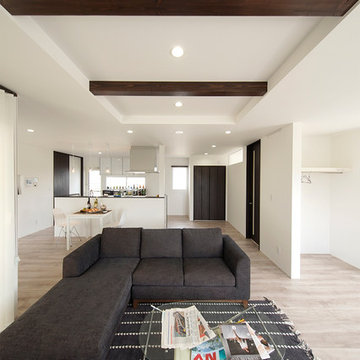
自然光が差し込む開放的なリビングダイニング。
Idéer för funkis vardagsrum, med vita väggar, plywoodgolv, en fristående TV och beiget golv
Idéer för funkis vardagsrum, med vita väggar, plywoodgolv, en fristående TV och beiget golv
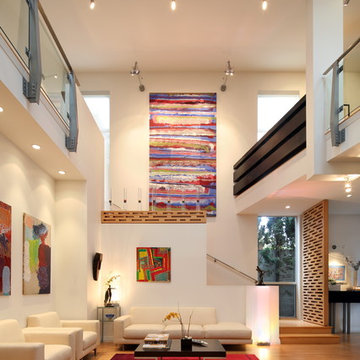
A large double story (nearly 25 foot high ceilings) Living Room with custom furniture and built-ins, all designed by Welch Design Studio. This space has a lot of natural daylight. Glass and Steel give the modern space a little bit of an industrial feeling.
Architecture: Welch Design Studio
Photo Credits: Erhard Pfeiffr
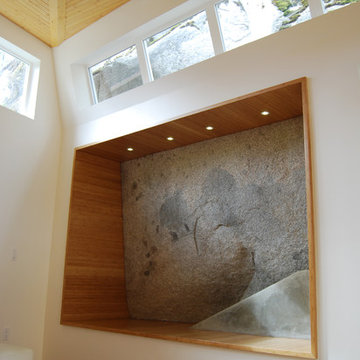
The natural granite rock bluff is enclosed inside the house to provide a sitting surface for playing guitar, hanging out, and watching movies.
Idéer för att renovera ett mycket stort funkis allrum med öppen planlösning, med bambugolv och vita väggar
Idéer för att renovera ett mycket stort funkis allrum med öppen planlösning, med bambugolv och vita väggar

Created to have a warm and cozy feel, this livingroom contains rich upholstery and textiles and a art nouveau inspired area rug and contemporary furnishings.

Inspiration för moderna vardagsrum, med en bred öppen spis, en spiselkrans i sten och bambugolv

Foto på ett stort funkis allrum, med vita väggar, plywoodgolv, en standard öppen spis, en spiselkrans i gips, en väggmonterad TV och brunt golv

Bespoke shelving and floating cabinets to display elecletic collection of art and sculpture
Mid centuray furniture and re-upholstered antique lounger
Eklektisk inredning av ett mellanstort separat vardagsrum, med grå väggar, bambugolv, en standard öppen spis, en spiselkrans i trä och brunt golv
Eklektisk inredning av ett mellanstort separat vardagsrum, med grå väggar, bambugolv, en standard öppen spis, en spiselkrans i trä och brunt golv
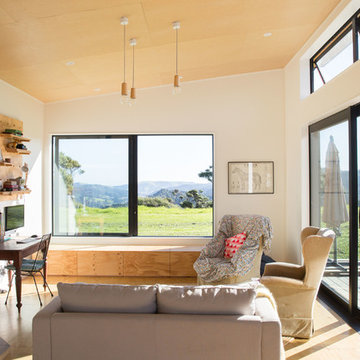
Sylvie Whinray Photography
Inspiration för skandinaviska allrum med öppen planlösning, med vita väggar, plywoodgolv, en öppen vedspis och brunt golv
Inspiration för skandinaviska allrum med öppen planlösning, med vita väggar, plywoodgolv, en öppen vedspis och brunt golv
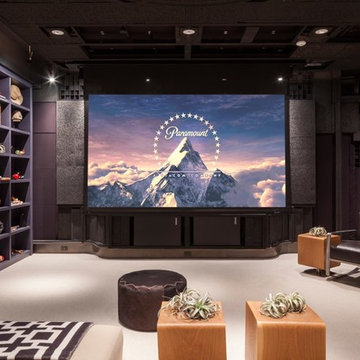
The home theater is connected with the music room that also works like a recording studio.
Idéer för mellanstora funkis avskilda allrum, med svarta väggar, ett spelrum, plywoodgolv och en väggmonterad TV
Idéer för mellanstora funkis avskilda allrum, med svarta väggar, ett spelrum, plywoodgolv och en väggmonterad TV
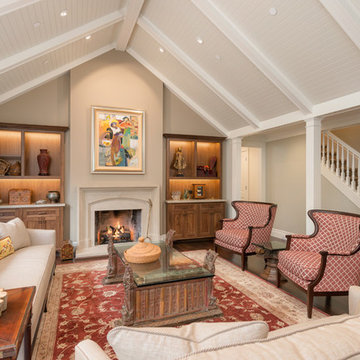
Charming Old World meets new, open space planning concepts. This Ranch Style home turned English Cottage maintains very traditional detailing and materials on the exterior, but is hiding a more transitional floor plan inside. The 49 foot long Great Room brings together the Kitchen, Family Room, Dining Room, and Living Room into a singular experience on the interior. By turning the Kitchen around the corner, the remaining elements of the Great Room maintain a feeling of formality for the guest and homeowner's experience of the home. A long line of windows affords each space fantastic views of the rear yard.
Nyhus Design Group - Architect
Ross Pushinaitis - Photography
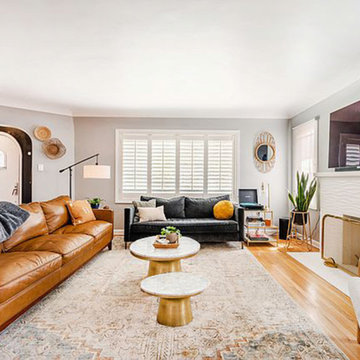
Exempel på ett mellanstort 60 tals allrum med öppen planlösning, med grå väggar, bambugolv, en standard öppen spis och en väggmonterad TV

Just because there isn't floor space to add a freestanding bookcase, doesn't mean there aren't other alternative solutions to displaying your favorite books. We introduced invisible shelves that allow for books to float on a wall and still had room to add artwork.
Photographer: Stephani Buchman

Charming Old World meets new, open space planning concepts. This Ranch Style home turned English Cottage maintains very traditional detailing and materials on the exterior, but is hiding a more transitional floor plan inside. The 49 foot long Great Room brings together the Kitchen, Family Room, Dining Room, and Living Room into a singular experience on the interior. By turning the Kitchen around the corner, the remaining elements of the Great Room maintain a feeling of formality for the guest and homeowner's experience of the home. A long line of windows affords each space fantastic views of the rear yard.
Nyhus Design Group - Architect
Ross Pushinaitis - Photography
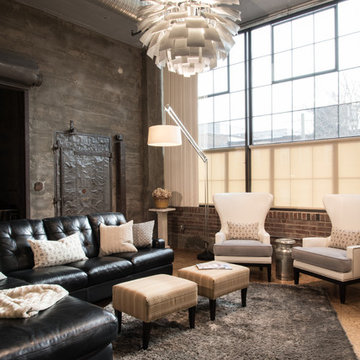
Photographer: Anne Mathias
Inspiration för ett industriellt allrum med öppen planlösning, med ett finrum, grå väggar, plywoodgolv och en väggmonterad TV
Inspiration för ett industriellt allrum med öppen planlösning, med ett finrum, grå väggar, plywoodgolv och en väggmonterad TV
6 024 foton på sällskapsrum, med bambugolv och plywoodgolv
1




