1 441 foton på sällskapsrum, med ett bibliotek och en spiselkrans i trä
Sortera efter:
Budget
Sortera efter:Populärt i dag
1 - 20 av 1 441 foton
Artikel 1 av 3

Photograph by Art Gray
Inspiration för ett mellanstort funkis allrum med öppen planlösning, med betonggolv, ett bibliotek, vita väggar, en standard öppen spis, en spiselkrans i trä och grått golv
Inspiration för ett mellanstort funkis allrum med öppen planlösning, med betonggolv, ett bibliotek, vita väggar, en standard öppen spis, en spiselkrans i trä och grått golv

Named for its poise and position, this home's prominence on Dawson's Ridge corresponds to Crown Point on the southern side of the Columbia River. Far reaching vistas, breath-taking natural splendor and an endless horizon surround these walls with a sense of home only the Pacific Northwest can provide. Welcome to The River's Point.

The finishing touches were the new custom living room fireplace with marble mosaic tile surround and marble hearth and stunning extra wide plank hand scraped oak flooring throughout the entire first floor.

Great Room. The Sater Design Collection's luxury, French Country home plan "Belcourt" (Plan #6583). http://saterdesign.com/product/bel-court/

Foto på ett maritimt avskilt allrum, med ett bibliotek, blå väggar, mörkt trägolv, en standard öppen spis och en spiselkrans i trä
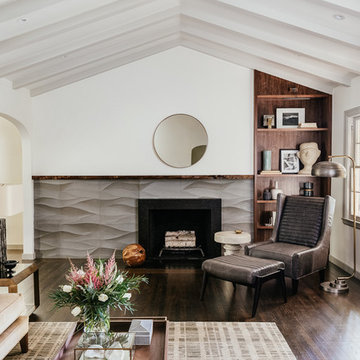
Inspiration för mellanstora klassiska separata vardagsrum, med ett bibliotek, vita väggar, en standard öppen spis, en spiselkrans i trä, brunt golv och mörkt trägolv
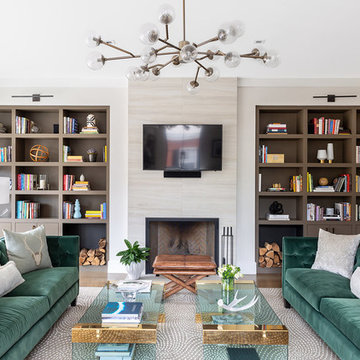
Modern inredning av ett allrum, med ett bibliotek, beige väggar, en standard öppen spis, en väggmonterad TV och en spiselkrans i trä
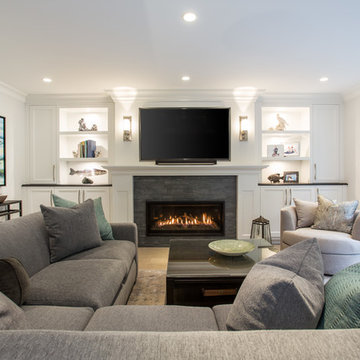
Phillip Crocker Photography
This cozy family room is adjacent to the kitchen and also separated from the kitchen by a 9' wide set of three stairs.
Custom millwork designed by McCabe Design & Interiors sets the stage for an inviting and relaxing space. The sectional was sourced from Lee Industries with sunbrella fabric for a lifetime of use. The cozy round chair provides a perfect reading spot. The same leathered black granite was used for the built-ins as was sourced for the kitchen providing continuity and cohesiveness. The mantle legs were sourced through the millwork to ensure the same spray finish as the adjoining millwork and cabinets.
Design features included redesigning the space to enlargen the family room, new doors, windows and blinds, custom millwork design, lighting design, as well as the selection of all materials, furnishings and accessories for this Endlessly Elegant Family Room.
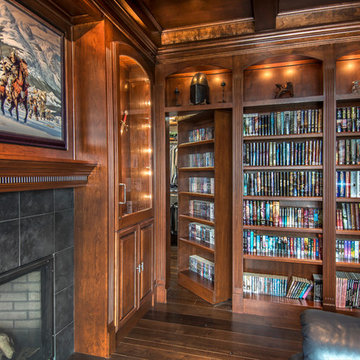
Truly the whole room is a work of art! Check out the hidden door! This is were the trim carpenter is able to show off his skills. Mark Manske did an amazing job that really make it come to life.
Alan Jackson - Jackson Studios

EVERYONE'S INVITED. The first-floor bedroom and laundry area was replaced by an open family room with fabulous backyard views, perfect for entertaining a large extended family.
Photography by Anice Hoachlander
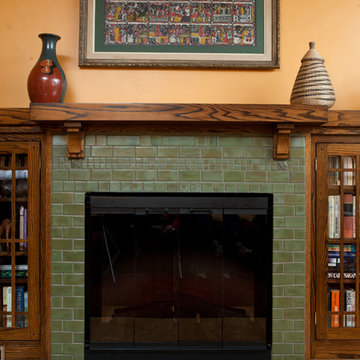
Inspiration för ett amerikanskt allrum med öppen planlösning, med ett bibliotek, en öppen vedspis och en spiselkrans i trä
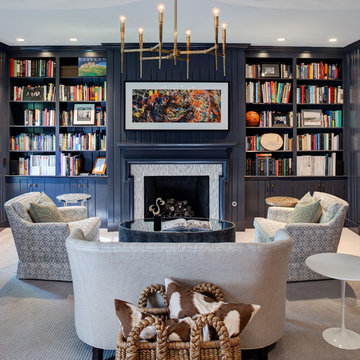
Bild på ett vintage vardagsrum, med ett bibliotek, blå väggar, heltäckningsmatta, en standard öppen spis och en spiselkrans i trä

Two proportioned book shelves flank either side of this updated fireplace. Their graceful arches echo the relief patterns on the tile façade. This simple but elegant update has provided cabinetry for concealed storage and open shelving where the owner proudly displays their favorite novels, travel mementos, and family heirlooms, adding a touch of personal narrative to the space.

Foto på ett mellanstort amerikanskt avskilt allrum, med ett bibliotek, gröna väggar, mellanmörkt trägolv, en standard öppen spis, en spiselkrans i trä, en väggmonterad TV och brunt golv
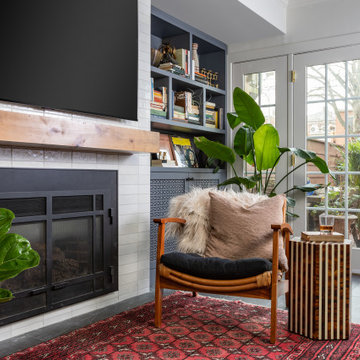
Custom built-ins designed to hold a record collection and library of books. The fireplace got a facelift with a fresh mantle and tile surround.
Inspiration för ett stort retro allrum med öppen planlösning, med ett bibliotek, vita väggar, klinkergolv i porslin, en standard öppen spis, en spiselkrans i trä, en väggmonterad TV och svart golv
Inspiration för ett stort retro allrum med öppen planlösning, med ett bibliotek, vita väggar, klinkergolv i porslin, en standard öppen spis, en spiselkrans i trä, en väggmonterad TV och svart golv

This quaint living room doubles as the exercise studio for the owners. The modern linear fireplace and flush TV with a light colored tile surround are accentuated by the dark wood grain laminate bookcase cabinetry on either side if the fireplace. Tripp Smith
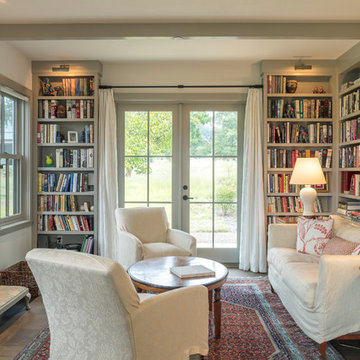
photo by Michael Hospelt
Idéer för att renovera ett lantligt allrum, med ett bibliotek, vita väggar, en standard öppen spis och en spiselkrans i trä
Idéer för att renovera ett lantligt allrum, med ett bibliotek, vita väggar, en standard öppen spis och en spiselkrans i trä
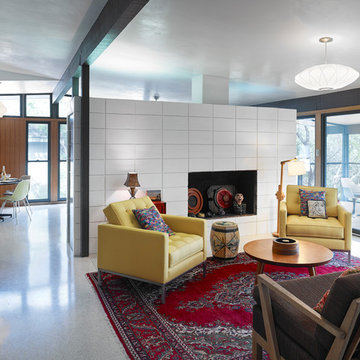
Whit Preston
Inredning av ett retro vardagsrum, med ett bibliotek, vita väggar och en spiselkrans i trä
Inredning av ett retro vardagsrum, med ett bibliotek, vita väggar och en spiselkrans i trä

Inspiration för stora klassiska allrum på loftet, med ett bibliotek, vita väggar, ljust trägolv, en standard öppen spis, en spiselkrans i trä, en väggmonterad TV och svart golv

The formal living area in this Brooklyn brownstone once had an awful marble fireplace surround that didn't properly reflect the home's provenance. Sheetrock was peeled back to reveal the exposed brick chimney, we sourced a new mantel with dental molding from architectural salvage, and completed the surround with green marble tiles in an offset pattern. The chairs are Mid-Century Modern style and the love seat is custom-made in gray leather. Custom bookshelves and lower storage cabinets were also installed, overseen by antiqued-brass picture lights.
1 441 foton på sällskapsrum, med ett bibliotek och en spiselkrans i trä
1



