360 foton på sällskapsrum, med en spiselkrans i trä och flerfärgat golv
Sortera efter:
Budget
Sortera efter:Populärt i dag
1 - 20 av 360 foton
Artikel 1 av 3

We really brightened the space up by adding a white shiplap feature wall, a neutral gray paint for the walls and a very bright fireplace surround.
Exempel på ett litet eklektiskt separat vardagsrum, med ett finrum, vita väggar, heltäckningsmatta, en standard öppen spis, en spiselkrans i trä, en väggmonterad TV och flerfärgat golv
Exempel på ett litet eklektiskt separat vardagsrum, med ett finrum, vita väggar, heltäckningsmatta, en standard öppen spis, en spiselkrans i trä, en väggmonterad TV och flerfärgat golv

Idéer för ett stort modernt allrum med öppen planlösning, med grå väggar, klinkergolv i porslin, en standard öppen spis, en spiselkrans i trä, en väggmonterad TV och flerfärgat golv
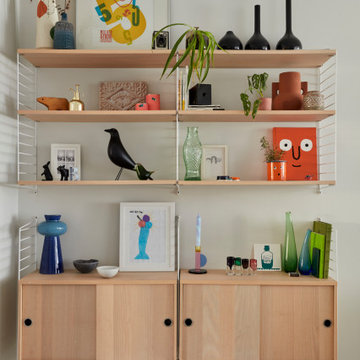
String shelving
Nordisk inredning av ett mellanstort vardagsrum, med grå väggar, ljust trägolv, en spiselkrans i trä och flerfärgat golv
Nordisk inredning av ett mellanstort vardagsrum, med grå väggar, ljust trägolv, en spiselkrans i trä och flerfärgat golv

This stunning modern-inspired fireplace is truly a focal point. Clad in Porcelenosa geometric tile, teh custom walnut millwork and concrete hearth add rich depth to the space. The angles in the ceiling and tile are also subtly repeated in the ottoman vinyl by Kravet. And who doesn't love a purple sofa? Photo by David Sparks.
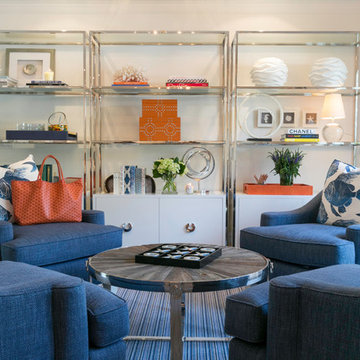
Modern inredning av ett stort allrum med öppen planlösning, med vita väggar, mörkt trägolv, en standard öppen spis, ett finrum, en spiselkrans i trä och flerfärgat golv

The living room area features a beautiful shiplap and tile surround around the gas fireplace.
Bild på ett mellanstort lantligt allrum med öppen planlösning, med vita väggar, vinylgolv, en standard öppen spis, en spiselkrans i trä och flerfärgat golv
Bild på ett mellanstort lantligt allrum med öppen planlösning, med vita väggar, vinylgolv, en standard öppen spis, en spiselkrans i trä och flerfärgat golv
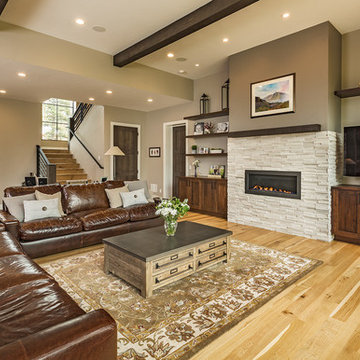
Designed by Hunter and Miranda Mantell-Hecathorn and built by the skilled MHB team, this stunning family home is a must see on the tour! Indicative of their high quality, this home has many features you won’t see in other homes on the tour. A few include: oversized Kolbe Triple-Pane windows; 12” thick, double-stud walls; a 6.5kW solar PV system; and is heated and cooled by only two small, highly efficient central units. The open floor plan was designed with entertaining and large family gatherings in mind. Whether seated in the living room with 12’ ceilings and massive windows with views of the Ponderosas or seated at the island in the kitchen you won’t be far from the action. The large covered back porch and beautiful back yard allows the kids to play while the adults relax by the fire pit. This home also utilizes a Control4 automation system, which allows the owners total control of lighting, audio, and comfort systems from anywhere. With a HERS score of 11, this home is 89% more efficient than the typical new home. Mantell-Hecathorn Builders has been building high quality homes since 1975 and is proud to be 100% committed to building their homes to the rigorous standards of Department of Energy Zero Energy Ready and Energy Star Programs, and have won national DOE awards for their innovative homes. Mantell-Hecathorn Builders also prides itself in being a true hands-on family-run company. They are personally on site daily to assure the MHB high standards are being met. Honesty, efficiency, transparency are a few qualities they strive for in every aspect of the business.
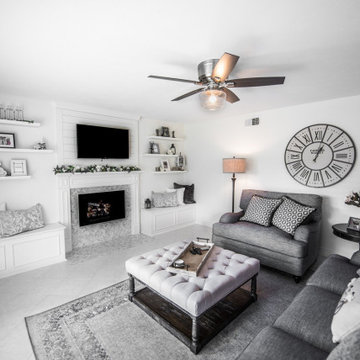
The living room remodel is simple elegance; the attention to detail is unparalleled . The custom storage benches add depth & function. The floating shelves pair beautifully with the shiplap & luxury tile accents.
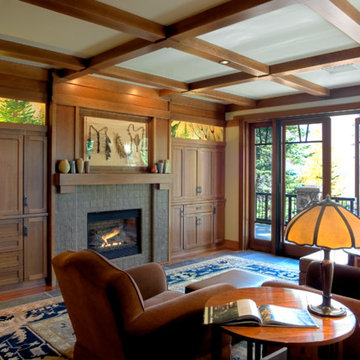
Bild på ett mellanstort amerikanskt separat vardagsrum, med ett finrum, beige väggar, skiffergolv, en standard öppen spis, en spiselkrans i trä och flerfärgat golv
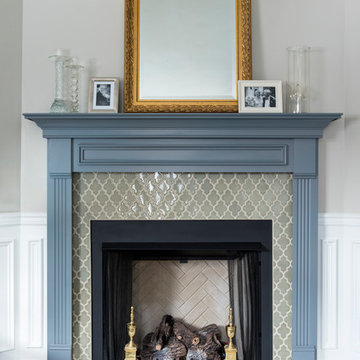
Jaime Alvarez
Idéer för att renovera ett mellanstort vintage allrum med öppen planlösning, med beige väggar, heltäckningsmatta, en standard öppen spis, en spiselkrans i trä, en väggmonterad TV och flerfärgat golv
Idéer för att renovera ett mellanstort vintage allrum med öppen planlösning, med beige väggar, heltäckningsmatta, en standard öppen spis, en spiselkrans i trä, en väggmonterad TV och flerfärgat golv
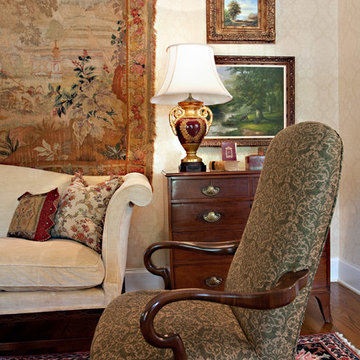
Idéer för att renovera ett mellanstort vintage avskilt allrum, med vita väggar, heltäckningsmatta, en standard öppen spis, en spiselkrans i trä och flerfärgat golv

Beautiful custom tile adorns this fireplace surround, reminiscent of the landscape outside this Craftstman style home.
Exempel på ett stort amerikanskt allrum med öppen planlösning, med en standard öppen spis, en spiselkrans i trä, en hemmabar, beige väggar, marmorgolv, en inbyggd mediavägg och flerfärgat golv
Exempel på ett stort amerikanskt allrum med öppen planlösning, med en standard öppen spis, en spiselkrans i trä, en hemmabar, beige väggar, marmorgolv, en inbyggd mediavägg och flerfärgat golv
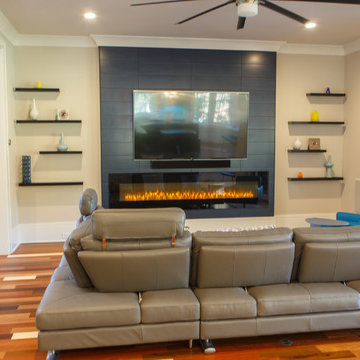
Inspiration för ett mellanstort funkis allrum med öppen planlösning, med grå väggar, ljust trägolv, en bred öppen spis, en spiselkrans i trä, en väggmonterad TV och flerfärgat golv
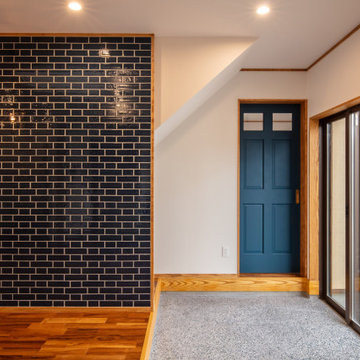
青いタイルとネイビーの建具、土間のガラスビーズ入りの洗い出しと「青」をテーマにまとまっています。
Idéer för ett lantligt uterum, med betonggolv, en öppen vedspis, en spiselkrans i trä, tak och flerfärgat golv
Idéer för ett lantligt uterum, med betonggolv, en öppen vedspis, en spiselkrans i trä, tak och flerfärgat golv
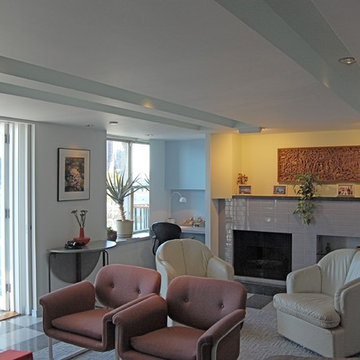
Boston Apartment over office space
Eklektisk inredning av ett mellanstort separat vardagsrum, med ett finrum, vita väggar, klinkergolv i porslin, en standard öppen spis, en spiselkrans i trä och flerfärgat golv
Eklektisk inredning av ett mellanstort separat vardagsrum, med ett finrum, vita väggar, klinkergolv i porslin, en standard öppen spis, en spiselkrans i trä och flerfärgat golv

Idéer för ett litet klassiskt allrum med öppen planlösning, med ett finrum, vita väggar, ljust trägolv, en standard öppen spis, en spiselkrans i trä, en inbyggd mediavägg och flerfärgat golv

Grain & Saw is a subtle reclaimed look inspired by 14th-century handcrafted guilds, paired with the latest materials this collection will compliment every interior. At a time when Guild associations worked with merchants and artisans to protect one of kind handcrafted products the touch & feel of the work is unmistakably rich. Every board is unique, every pattern is distinct and full of personality… designed with juxtaposing striking characteristics of hand tooled saw marks and enhanced natural grain allowing the ebbs and flows of the wood species to be at the forefront.
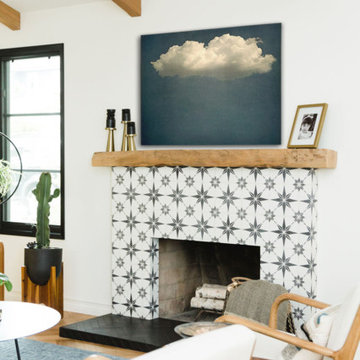
This eclectic living room features a statement fireplace that is the focal point of the space. A brown leather sofa and natural wood elements add warmth to the otherwise cool color palette. An ornate blue rug grounds the space and ties in the art, pillows and decor. Living plants add greenery and freshen up the space.

Modern style electric fireplace in casual family room with high ceilings and exposed wooden beams.
Inspiration för ett mycket stort funkis allrum med öppen planlösning, med beige väggar, mörkt trägolv, en bred öppen spis, en spiselkrans i trä, en väggmonterad TV och flerfärgat golv
Inspiration för ett mycket stort funkis allrum med öppen planlösning, med beige väggar, mörkt trägolv, en bred öppen spis, en spiselkrans i trä, en väggmonterad TV och flerfärgat golv
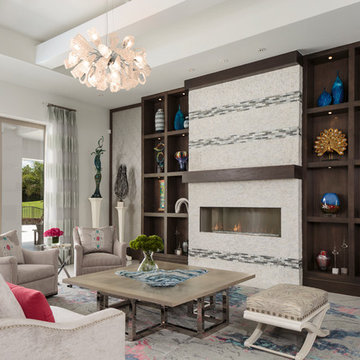
Designed by: Lana Knapp, ASID/NCIDQ & Alina Dolan, Allied ASID - Collins & DuPont Design Group
Photographed by: Lori Hamilton - Hamilton Photography
Inspiration för mycket stora maritima allrum med öppen planlösning, med ett finrum, vita väggar, marmorgolv, en bred öppen spis, en spiselkrans i trä, en inbyggd mediavägg och flerfärgat golv
Inspiration för mycket stora maritima allrum med öppen planlösning, med ett finrum, vita väggar, marmorgolv, en bred öppen spis, en spiselkrans i trä, en inbyggd mediavägg och flerfärgat golv
360 foton på sällskapsrum, med en spiselkrans i trä och flerfärgat golv
1



