795 foton på sällskapsrum, med heltäckningsmatta och en dubbelsidig öppen spis
Sortera efter:
Budget
Sortera efter:Populärt i dag
1 - 20 av 795 foton
Artikel 1 av 3

Peter Bennetts
Modern inredning av ett stort allrum med öppen planlösning, med ett finrum, vita väggar, heltäckningsmatta, en dubbelsidig öppen spis, en spiselkrans i gips och grått golv
Modern inredning av ett stort allrum med öppen planlösning, med ett finrum, vita väggar, heltäckningsmatta, en dubbelsidig öppen spis, en spiselkrans i gips och grått golv
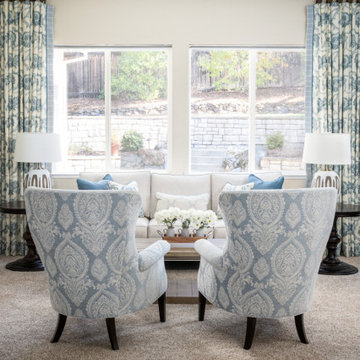
Complete redesign of Living room and Dining room
Inspiration för ett mellanstort separat vardagsrum, med heltäckningsmatta, en dubbelsidig öppen spis, en spiselkrans i sten och beiget golv
Inspiration för ett mellanstort separat vardagsrum, med heltäckningsmatta, en dubbelsidig öppen spis, en spiselkrans i sten och beiget golv

Modern Farmhouse designed for entertainment and gatherings. French doors leading into the main part of the home and trim details everywhere. Shiplap, board and batten, tray ceiling details, custom barrel tables are all part of this modern farmhouse design.
Half bath with a custom vanity. Clean modern windows. Living room has a fireplace with custom cabinets and custom barn beam mantel with ship lap above. The Master Bath has a beautiful tub for soaking and a spacious walk in shower. Front entry has a beautiful custom ceiling treatment.
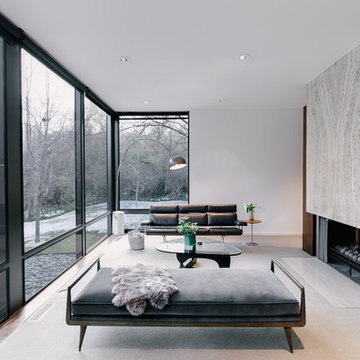
Idéer för att renovera ett stort funkis allrum med öppen planlösning, med vita väggar, heltäckningsmatta, en dubbelsidig öppen spis och en spiselkrans i sten
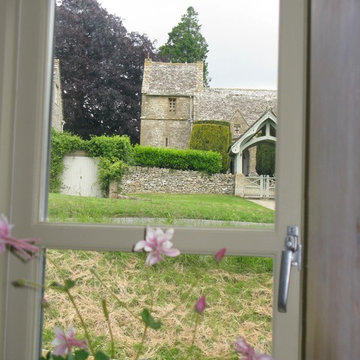
A beautiful 16th Century Cottage in a Cotswold Conservation Village. The cottage was very dated and needed total renovatation. The Living room was was in fact two rooms which were knocked into one, creating a lovely large living room area for our client. Keeping the existing large open fire place at one end of the inital one room and turning the old smaller fireplace which was discovered when renovation works began in the other initial room as a feature fireplace with kiln dried logs. Beautiful calming colour schemes were implemented. New hardwood windows were painted in a gorgeous colour and the Bisque radiators sprayed in a like for like colour. New Electrics & Plumbing throughout the whole cottage as it was very old and dated. A modern Oak & Glass Staircase replaced the very dated aliminium spiral staircase. A total Renovation / Conversion of this pretty 16th Century Cottage, creating a wonderful light, open plan feel in what was once a very dark, dated cottage in the Cotswolds.
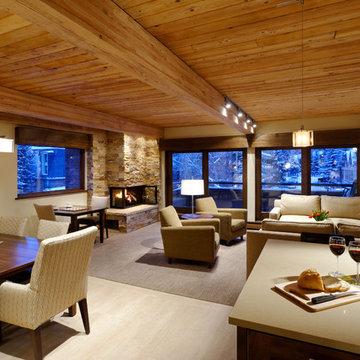
Inredning av ett modernt mellanstort allrum med öppen planlösning, med beige väggar, heltäckningsmatta, en dubbelsidig öppen spis, en spiselkrans i sten och en inbyggd mediavägg
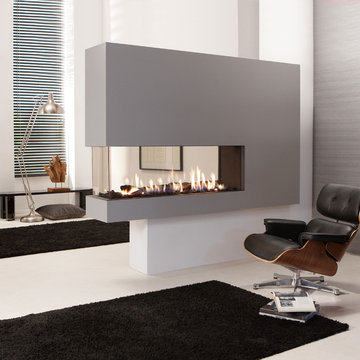
A gas fireplace can help provide heat and bring the look of a wood burning fireplace into your home. Okell's Fireplace carries a wide variety of styles, from contemporary to more traditional designs. With a gas fireplace, you can choose to have the appearance of burning logs, burning stones, or colored glass. Another great convenience to owning a gas fireplace is that it can be turned on and regulated with a remote control!

Inspiration för mellanstora klassiska avskilda allrum, med heltäckningsmatta, en spiselkrans i sten, grått golv, beige väggar och en dubbelsidig öppen spis

Photos by Darby Kate Photography
Bild på ett mellanstort lantligt allrum med öppen planlösning, med vita väggar, heltäckningsmatta, en dubbelsidig öppen spis, en spiselkrans i trä och en inbyggd mediavägg
Bild på ett mellanstort lantligt allrum med öppen planlösning, med vita väggar, heltäckningsmatta, en dubbelsidig öppen spis, en spiselkrans i trä och en inbyggd mediavägg
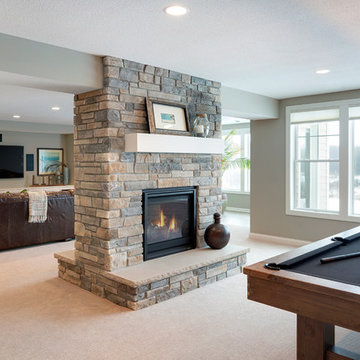
Spacecrafting
Inredning av ett allrum med öppen planlösning, med grå väggar, heltäckningsmatta, en dubbelsidig öppen spis, en spiselkrans i sten och en väggmonterad TV
Inredning av ett allrum med öppen planlösning, med grå väggar, heltäckningsmatta, en dubbelsidig öppen spis, en spiselkrans i sten och en väggmonterad TV

Bild på ett mycket stort industriellt allrum med öppen planlösning, med ett finrum, grå väggar, en dubbelsidig öppen spis, en spiselkrans i betong, heltäckningsmatta och grått golv
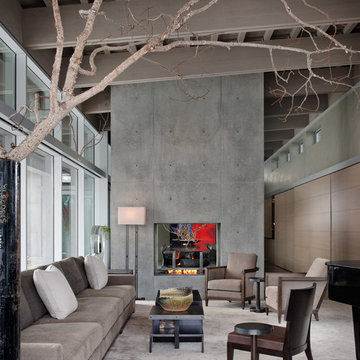
River House, living room with concrete fireplace.
Photo credit: Aaron Leitz
Foto på ett funkis allrum med öppen planlösning, med ett finrum, heltäckningsmatta, en dubbelsidig öppen spis, en spiselkrans i betong och grå väggar
Foto på ett funkis allrum med öppen planlösning, med ett finrum, heltäckningsmatta, en dubbelsidig öppen spis, en spiselkrans i betong och grå väggar
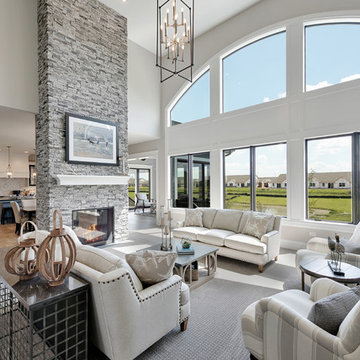
You can’t help but notice the expansive wall of arched top windows in the family room. A two-sided fireplace brings warmth to the breakfast area and family room
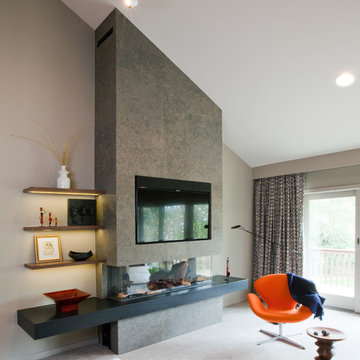
Pam Rouleau Photography
Idéer för mellanstora funkis separata vardagsrum, med ett finrum, beige väggar, heltäckningsmatta, en dubbelsidig öppen spis, en spiselkrans i gips och en väggmonterad TV
Idéer för mellanstora funkis separata vardagsrum, med ett finrum, beige väggar, heltäckningsmatta, en dubbelsidig öppen spis, en spiselkrans i gips och en väggmonterad TV
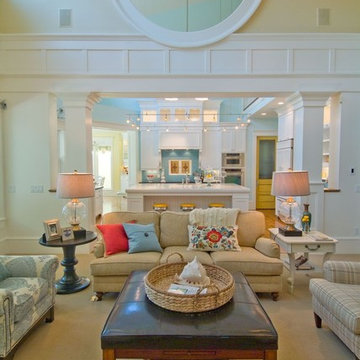
Chris Parkinson Photography
Bild på ett stort vintage allrum med öppen planlösning, med gula väggar, heltäckningsmatta, en dubbelsidig öppen spis, en spiselkrans i sten och brunt golv
Bild på ett stort vintage allrum med öppen planlösning, med gula väggar, heltäckningsmatta, en dubbelsidig öppen spis, en spiselkrans i sten och brunt golv
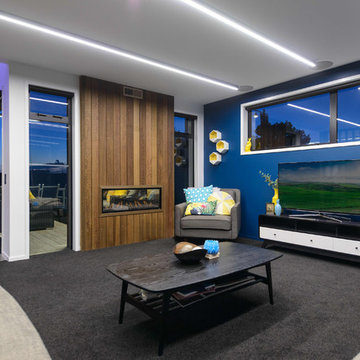
Lounge - new build Tauranga
Inspiration för ett stort funkis vardagsrum, med ett finrum, blå väggar, heltäckningsmatta, en dubbelsidig öppen spis, en spiselkrans i trä, en fristående TV och grått golv
Inspiration för ett stort funkis vardagsrum, med ett finrum, blå väggar, heltäckningsmatta, en dubbelsidig öppen spis, en spiselkrans i trä, en fristående TV och grått golv
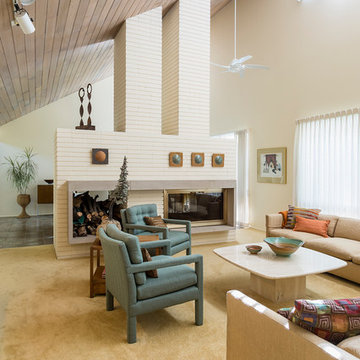
View of the living room.
Andrea Rugg Photography
Inspiration för stora retro allrum med öppen planlösning, med vita väggar, heltäckningsmatta, en dubbelsidig öppen spis, en spiselkrans i tegelsten, ett finrum och beiget golv
Inspiration för stora retro allrum med öppen planlösning, med vita väggar, heltäckningsmatta, en dubbelsidig öppen spis, en spiselkrans i tegelsten, ett finrum och beiget golv
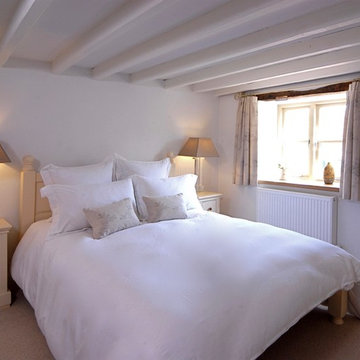
A beautiful 16th Century Cottage in a Cotswold Conservation Village. The cottage was very dated and needed total renovatation. The Living room was was in fact two rooms which were knocked into one, creating a lovely large living room area for our client. Keeping the existing large open fire place at one end of the inital one room and turning the old smaller fireplace which was discovered when renovation works began in the other initial room as a feature fireplace with kiln dried logs. Beautiful calming colour schemes were implemented. New hardwood windows were painted in a gorgeous colour and the Bisque radiators sprayed in a like for like colour. New Electrics & Plumbing throughout the whole cottage as it was very old and dated. A modern Oak & Glass Staircase replaced the very dated aliminium spiral staircase. A total Renovation / Conversion of this pretty 16th Century Cottage, creating a wonderful light, open plan feel in what was once a very dark, dated cottage in the Cotswolds.
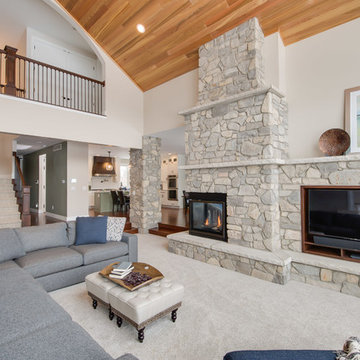
After finalizing the layout for their new build, the homeowners hired SKP Design to select all interior materials and finishes and exterior finishes. They wanted a comfortable inviting lodge style with a natural color palette to reflect the surrounding 100 wooded acres of their property. http://www.skpdesign.com/inviting-lodge
SKP designed three fireplaces in the great room, sunroom and master bedroom. The two-sided great room fireplace is the heart of the home and features the same stone used on the exterior, a natural Michigan stone from Stonemill. With Cambria countertops, the kitchen layout incorporates a large island and dining peninsula which coordinates with the nearby custom-built dining room table. Additional custom work includes two sliding barn doors, mudroom millwork and built-in bunk beds. Engineered wood floors are from Casabella Hardwood with a hand scraped finish. The black and white laundry room is a fresh looking space with a fun retro aesthetic.
Photography: Casey Spring
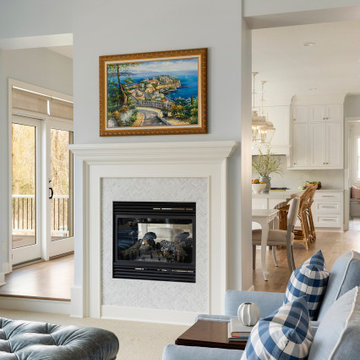
Idéer för ett stort klassiskt allrum med öppen planlösning, med ett finrum, blå väggar, heltäckningsmatta, en dubbelsidig öppen spis, en spiselkrans i trä och beiget golv
795 foton på sällskapsrum, med heltäckningsmatta och en dubbelsidig öppen spis
1



