5 023 foton på sällskapsrum, med heltäckningsmatta och en fristående TV
Sortera efter:
Budget
Sortera efter:Populärt i dag
1 - 20 av 5 023 foton
Artikel 1 av 3

Inredning av ett eklektiskt mellanstort allrum med öppen planlösning, med grå väggar, heltäckningsmatta, beiget golv och en fristående TV

Foto på ett mellanstort lantligt allrum med öppen planlösning, med grå väggar, heltäckningsmatta, en standard öppen spis, en spiselkrans i tegelsten, en fristående TV och grått golv
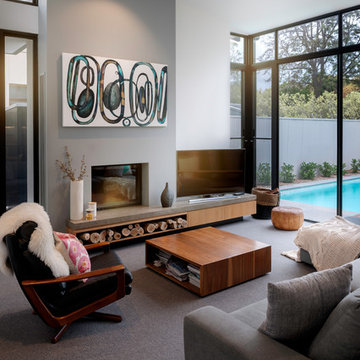
Inspiration för moderna vardagsrum, med vita väggar, heltäckningsmatta, en standard öppen spis, en fristående TV och grått golv
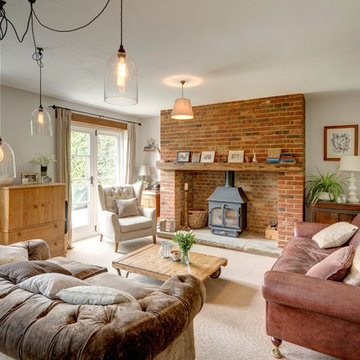
Foto på ett lantligt separat vardagsrum, med heltäckningsmatta, en spiselkrans i tegelsten, en fristående TV, beiget golv, vita väggar och en öppen vedspis
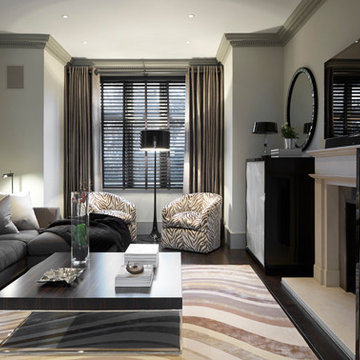
Photo's taken by Tim Mercer
Idéer för att renovera ett mellanstort funkis allrum med öppen planlösning, med gröna väggar, heltäckningsmatta, en standard öppen spis, en spiselkrans i sten och en fristående TV
Idéer för att renovera ett mellanstort funkis allrum med öppen planlösning, med gröna väggar, heltäckningsmatta, en standard öppen spis, en spiselkrans i sten och en fristående TV
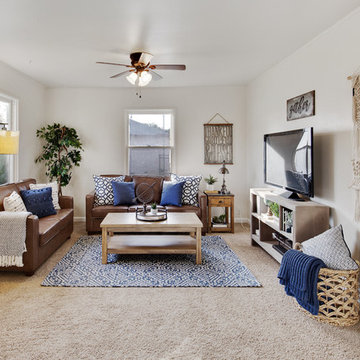
Idéer för ett lantligt separat vardagsrum, med beige väggar, heltäckningsmatta, en fristående TV och beiget golv

Our clients house was built in 2012, so it was not that outdated, it was just dark. The clients wanted to lighten the kitchen and create something that was their own, using more unique products. The master bath needed to be updated and they wanted the upstairs game room to be more functional for their family.
The original kitchen was very dark and all brown. The cabinets were stained dark brown, the countertops were a dark brown and black granite, with a beige backsplash. We kept the dark cabinets but lightened everything else. A new translucent frosted glass pantry door was installed to soften the feel of the kitchen. The main architecture in the kitchen stayed the same but the clients wanted to change the coffee bar into a wine bar, so we removed the upper cabinet door above a small cabinet and installed two X-style wine storage shelves instead. An undermount farm sink was installed with a 23” tall main faucet for more functionality. We replaced the chandelier over the island with a beautiful Arhaus Poppy large antique brass chandelier. Two new pendants were installed over the sink from West Elm with a much more modern feel than before, not to mention much brighter. The once dark backsplash was now a bright ocean honed marble mosaic 2”x4” a top the QM Calacatta Miel quartz countertops. We installed undercabinet lighting and added over-cabinet LED tape strip lighting to add even more light into the kitchen.
We basically gutted the Master bathroom and started from scratch. We demoed the shower walls, ceiling over tub/shower, demoed the countertops, plumbing fixtures, shutters over the tub and the wall tile and flooring. We reframed the vaulted ceiling over the shower and added an access panel in the water closet for a digital shower valve. A raised platform was added under the tub/shower for a shower slope to existing drain. The shower floor was Carrara Herringbone tile, accented with Bianco Venatino Honed marble and Metro White glossy ceramic 4”x16” tile on the walls. We then added a bench and a Kohler 8” rain showerhead to finish off the shower. The walk-in shower was sectioned off with a frameless clear anti-spot treated glass. The tub was not important to the clients, although they wanted to keep one for resale value. A Japanese soaker tub was installed, which the kids love! To finish off the master bath, the walls were painted with SW Agreeable Gray and the existing cabinets were painted SW Mega Greige for an updated look. Four Pottery Barn Mercer wall sconces were added between the new beautiful Distressed Silver leaf mirrors instead of the three existing over-mirror vanity bars that were originally there. QM Calacatta Miel countertops were installed which definitely brightened up the room!
Originally, the upstairs game room had nothing but a built-in bar in one corner. The clients wanted this to be more of a media room but still wanted to have a kitchenette upstairs. We had to remove the original plumbing and electrical and move it to where the new cabinets were. We installed 16’ of cabinets between the windows on one wall. Plank and Mill reclaimed barn wood plank veneers were used on the accent wall in between the cabinets as a backing for the wall mounted TV above the QM Calacatta Miel countertops. A kitchenette was installed to one end, housing a sink and a beverage fridge, so the clients can still have the best of both worlds. LED tape lighting was added above the cabinets for additional lighting. The clients love their updated rooms and feel that house really works for their family now.
Design/Remodel by Hatfield Builders & Remodelers | Photography by Versatile Imaging
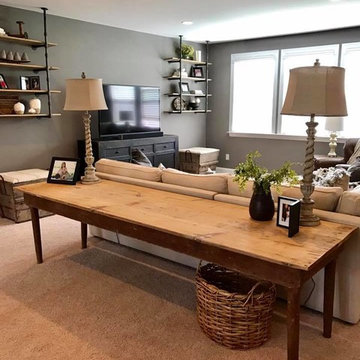
Idéer för att renovera ett stort lantligt allrum med öppen planlösning, med grå väggar, heltäckningsmatta, en fristående TV och beiget golv
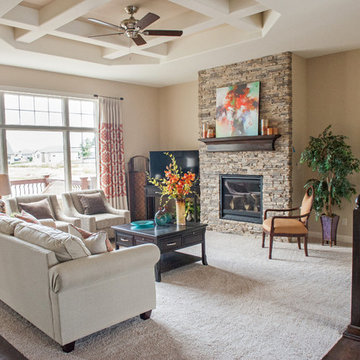
The award-winning 2,040 sq ft Brittany is known for its overall appearance and charm. The open-concept style and incredible natural light provide luxurious and spacious rooms fit for the entire family. With a centralized kitchen including counter-height seating, the surrounding great room with fireplace, dinette, and mudroom are all within view. The master suite showcases a spacious walk-in closet and master bath with his and her sinks. The two additional bedrooms include generously sized closets and a shared bath just around the corner. The conveniently located 3 car garage provides direct access to the mudroom, laundry room, and additional bath. Ideal for families that are on the go, The Brittany has everything a growing family needs.
More Info: http://demlang.com/portfolio/brittany/
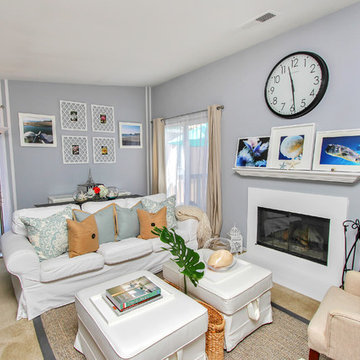
After photos of small scale apartment living room.
Aubrey Antis, Photographer
Inspiration för ett litet maritimt vardagsrum, med blå väggar, heltäckningsmatta, en standard öppen spis, en spiselkrans i trä och en fristående TV
Inspiration för ett litet maritimt vardagsrum, med blå väggar, heltäckningsmatta, en standard öppen spis, en spiselkrans i trä och en fristående TV

Redesigned fireplace, custom area rug, hand printed roman shade fabric and coffee table designed by Coddington Design.
Photo: Matthew Millman
Inredning av ett klassiskt stort separat vardagsrum, med beige väggar, en standard öppen spis, en spiselkrans i sten, en fristående TV, ett finrum, heltäckningsmatta och blått golv
Inredning av ett klassiskt stort separat vardagsrum, med beige väggar, en standard öppen spis, en spiselkrans i sten, en fristående TV, ett finrum, heltäckningsmatta och blått golv

DK、廊下より一段下がったピットリビング。赤ちゃんや猫が汚しても部分的に取り外して洗えるタイルカーペットを採用。子供がが小さいうちはあえて大きな家具は置かずみんなでゴロゴロ。
Idéer för att renovera ett mellanstort skandinaviskt allrum med öppen planlösning, med vita väggar, heltäckningsmatta, en fristående TV och grönt golv
Idéer för att renovera ett mellanstort skandinaviskt allrum med öppen planlösning, med vita väggar, heltäckningsmatta, en fristående TV och grönt golv
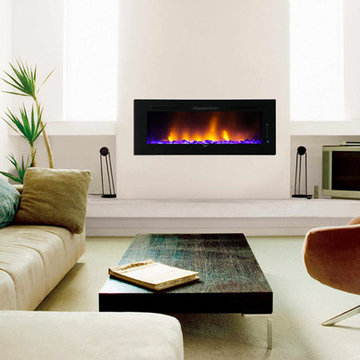
Foto på ett mellanstort eklektiskt allrum med öppen planlösning, med ett finrum, vita väggar, heltäckningsmatta, en bred öppen spis, en spiselkrans i gips, en fristående TV och beiget golv
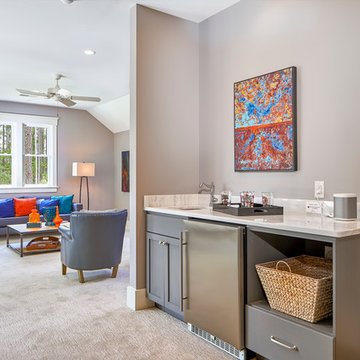
Love the kitchenette in the bonus room, perfect for overnight guests, slumber parties and just relaxing. Neat and compact, this nook has everything needed. The gray cabinets fit in with the rest of the room and the Bianco Andes marble counters are practical and beautiful. With the built in bunk bed, kitchenette and full bath this space has everything you'd need to be favorite and much-used room.
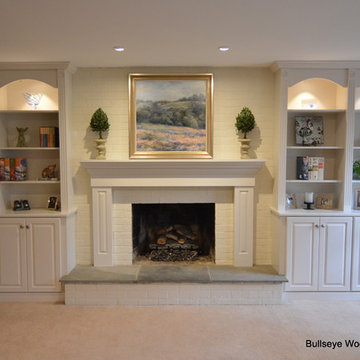
Custom built in bookcases and cabinetry in spacious family room with fluted fillers and rosettes, arched detail, puck lighting, architectural crown, custom fireplace surround and mantel, raised door panels, painted white brick fireplace wall and brushed nickel knobs.
Photo: Jason Jasienowski

This bay-fronted living room was transformedww thanks to a new bold colour scheme. We added panelling to create depth with a deep blue on the walls and tonal grey to lower the tall ceilings and create a more intimate setting. The furniture was replaced with bespoke sofa and fabric from British sofa maker William Yeoward. The gas fireplace was also replaced and curtains lined with a border to give them a new lease of life.
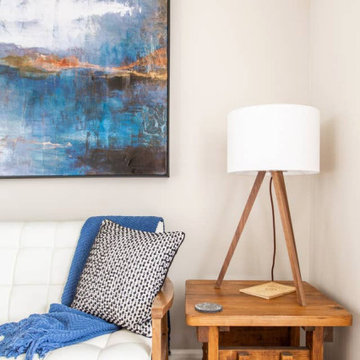
Interior Designer: MOTIV Interiors LLC
Photography: Laura Rockett Photography
Design Challenge: MOTIV Interiors created this colorful yet relaxing retreat - a space for guests to unwind and recharge after a long day of exploring Nashville! Luxury, comfort, and functionality merge in this AirBNB project we completed in just 2 short weeks. Navigating a tight budget, we supplemented the homeowner’s existing personal items and local artwork with great finds from facebook marketplace, vintage + antique shops, and the local salvage yard. The result: a collected look that’s true to Nashville and vacation ready!
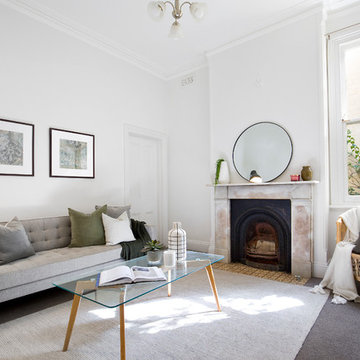
Inspiration för rustika separata vardagsrum, med vita väggar, heltäckningsmatta, en standard öppen spis, en fristående TV och grått golv
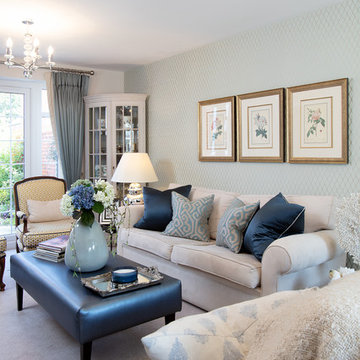
Elayne barre
Inspiration för stora lantliga allrum med öppen planlösning, med heltäckningsmatta och en fristående TV
Inspiration för stora lantliga allrum med öppen planlösning, med heltäckningsmatta och en fristående TV
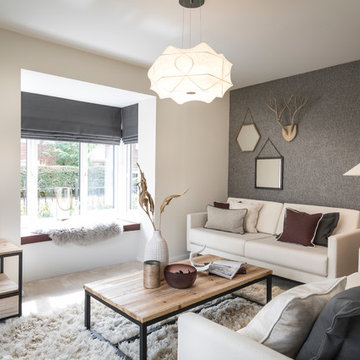
Bild på ett skandinaviskt vardagsrum, med beige väggar, heltäckningsmatta, en fristående TV och beiget golv
5 023 foton på sällskapsrum, med heltäckningsmatta och en fristående TV
1



