3 571 foton på sällskapsrum, med heltäckningsmatta och en spiselkrans i trä
Sortera efter:Populärt i dag
1 - 20 av 3 571 foton

Idéer för att renovera ett mellanstort funkis allrum med öppen planlösning, med vita väggar, heltäckningsmatta, en öppen hörnspis, en spiselkrans i trä, en väggmonterad TV och grått golv
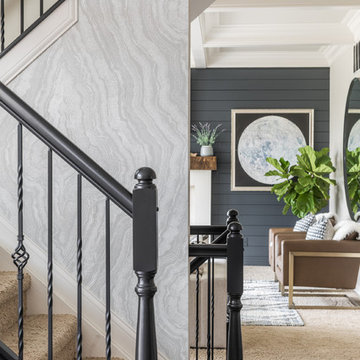
Exempel på ett mellanstort modernt separat vardagsrum, med blå väggar, heltäckningsmatta, en standard öppen spis, en spiselkrans i trä, en väggmonterad TV och beiget golv

We really brightened the space up by adding a white shiplap feature wall, a neutral gray paint for the walls and a very bright fireplace surround.
Exempel på ett litet eklektiskt separat vardagsrum, med ett finrum, vita väggar, heltäckningsmatta, en standard öppen spis, en spiselkrans i trä, en väggmonterad TV och flerfärgat golv
Exempel på ett litet eklektiskt separat vardagsrum, med ett finrum, vita väggar, heltäckningsmatta, en standard öppen spis, en spiselkrans i trä, en väggmonterad TV och flerfärgat golv
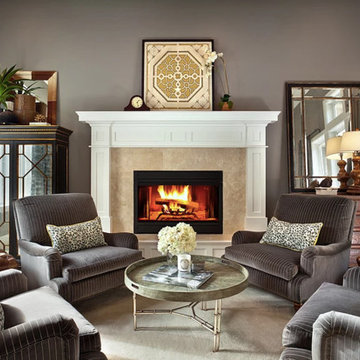
Foto på ett mellanstort vintage allrum med öppen planlösning, med ett finrum, grå väggar, heltäckningsmatta, en standard öppen spis, en spiselkrans i trä och beiget golv
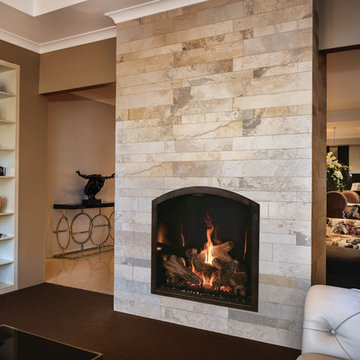
Foto på ett mellanstort vintage allrum med öppen planlösning, med ett finrum, beige väggar, heltäckningsmatta, en standard öppen spis, en spiselkrans i trä och brunt golv

Rustik inredning av ett stort allrum med öppen planlösning, med heltäckningsmatta, en standard öppen spis, en spiselkrans i trä, en väggmonterad TV och flerfärgade väggar
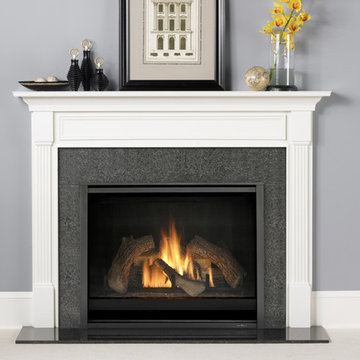
Heat & Glo 8000 Series Gas Fireplace: This flagship fireplace started in the late 1980s. Now it’s evolved into the most award-winning gas fireplace series ever made. Select the features you want, from the model you need. A variety of models provides flexibility to upgrade with different features.
•35,000 - 45,000 BTUs
•42-inch viewing areas (36-inch viewing areas also available)
•Choose your model (C, CL, CLX, Modern) for different options; LED accent lighting, brick interior panels, premium log sets or an electric ember bed
•Perfect combination of flame, glow & lighting

Casas Del Oso
Foto på ett stort rustikt allrum med öppen planlösning, med beige väggar, heltäckningsmatta, en standard öppen spis och en spiselkrans i trä
Foto på ett stort rustikt allrum med öppen planlösning, med beige väggar, heltäckningsmatta, en standard öppen spis och en spiselkrans i trä
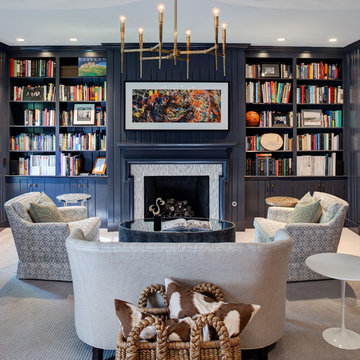
Bild på ett vintage vardagsrum, med ett bibliotek, blå väggar, heltäckningsmatta, en standard öppen spis och en spiselkrans i trä
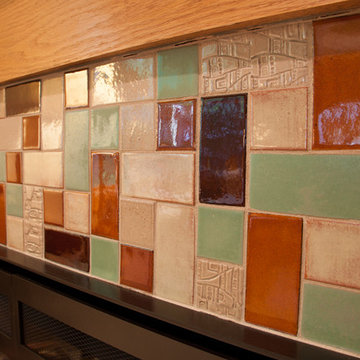
Cozy up to this fireplace under the mountains—at least a beautiful mountain photo! Warm amber tones of tile, accented with a soft green, surround this fireplace. The hearth is held steady with Amber on red clay in 4"x4" tiles.
Large Format Savvy Squares - 65W Amber, 65R Amber, 1028 Grey Spice, 123W Patina, 125R Sahara Sands / Hearth | 4"x4"s - 65R Amber
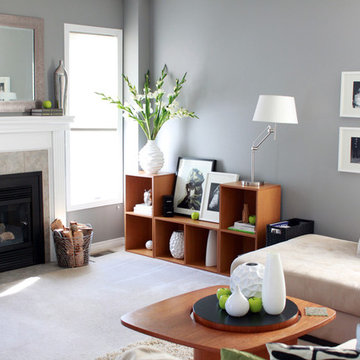
We are a young newly wed couple who decided to ask for cash gifts at our wedding so we could decorate our new digs. We received the keys the morning after becoming Mr & Mrs Leclair, and to this day we have yet to take a honeymoon. Both of us had a brewing passion for modern interior decorating that needed to be fulfilled. Our previous 1 bedroom apartment was a great warm up but the real challenge was ahead. We received generous gifts to get us started but after the wedding, closing costs and a few unexpected costs we were left with a fairly conservative budget to work with.
First up was painting. None of the existing loud colours in the house were really to our liking. So started the giant task of painting every single wall in the house. Oh, and throw the garage and front entrance doors in there also. Thankfully Melissa works at a paint store so we were able to receive a few free cans and some really good deals on others. Quick shout out to Benjamin Moore and Pittsburgh Paints reps. After accomplishing this feat (with the help of family & friends) we decided a few walls needed some punch. A little wallpaper you say? Why not.
Next up was lighting. Most of the fixtures were out of date or not giving us the desired effects. With the help of our handy uncle Rob, we changed every single fixture in the house and out. A few have actually been changed twice. Always a learning curb, right? We splurged on a few pendants from specialized shops but most have been big box store purchases to keep us on budget. Don’t worry, when we strike it rich we’ll have Moooi pendants galore.
After the hard (wasn’t that bad) labor came time to pick furniture pieces to fill out the house. We had ordered most of the big ticket items before the move but we still needed to find the filler pieces. Had a great time driving around town and meeting local shop owners. After most of the furniture shopping was complete we had next to nothing left over for art and a lot of empty walls needed some love. Most of the art in the house are pictures we took ourselves, had printed locally and mounted in Ikea frames. We also headed down to the local art supply store and bought a few canvases on sale. Using left over house paint we created some large bold abstract pieces.
A year has now passed since we first got the keys and we’re, mostly done. Being home owners now, we also realized that we’ll never actually be done. There’s always something to improve upon. Melissa’s office hung in the balance of our undecided minds but after a recent retro chair purchase we’ve been re-inspired. That room is coming along nicely and we should have pictures up shortly. Most of what we’ve done are cosmetic changes. We still plan on upgrading the kitchen, upstairs bath and replacing the old carpets for some swanky hardwood floors. All in due time.
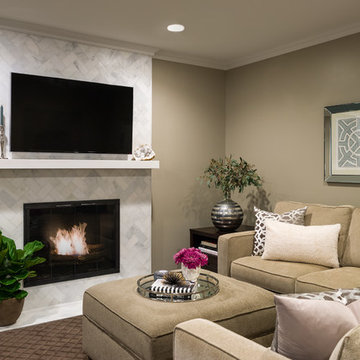
The home’s contemporary décor stemmed from the homeowner's desire for a neutral palette and timeless interior with function and style that is also warm and welcoming. The design works well for entertaining friends and family. The sectional sofas allow ample seating for the family to enjoy each other’s company without overpowering the rooms. The fireplace in the family room was outdated red brick, oversized and damaged. We transformed the fireplace and essentially the room by scaling it down, adding additional square footage to the room, and installing a calacatta marble herringbone tile, providing a timeless, classic focal point.
Paul S. Bartholomew

Inspiration för mellanstora moderna allrum med öppen planlösning, med vita väggar, heltäckningsmatta, en öppen hörnspis, en spiselkrans i trä, en väggmonterad TV och grått golv

Klassisk inredning av ett vardagsrum, med vita väggar, heltäckningsmatta, en standard öppen spis, en spiselkrans i trä, en väggmonterad TV och grått golv
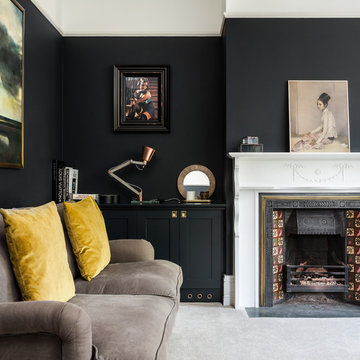
David Butler
Foto på ett vintage vardagsrum, med svarta väggar, en standard öppen spis, heltäckningsmatta, en spiselkrans i trä och grått golv
Foto på ett vintage vardagsrum, med svarta väggar, en standard öppen spis, heltäckningsmatta, en spiselkrans i trä och grått golv
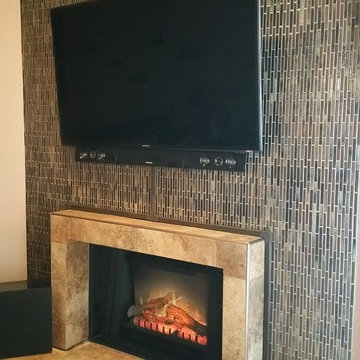
Chris Golden
Klassisk inredning av ett vardagsrum, med beige väggar, heltäckningsmatta, en standard öppen spis och en spiselkrans i trä
Klassisk inredning av ett vardagsrum, med beige väggar, heltäckningsmatta, en standard öppen spis och en spiselkrans i trä
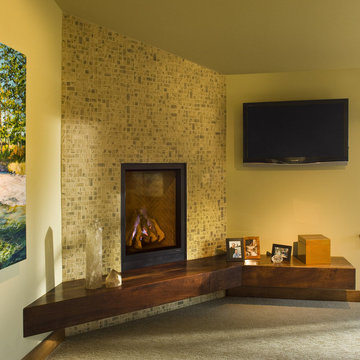
Foto på ett mellanstort funkis allrum med öppen planlösning, med ett finrum, beige väggar, en spiselkrans i trä, en väggmonterad TV, heltäckningsmatta och en öppen hörnspis
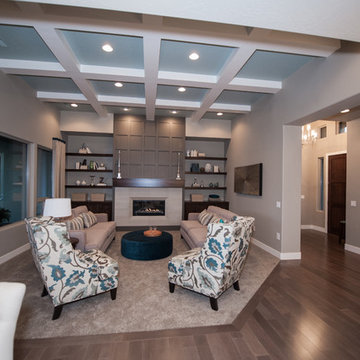
Aimee Lee Photography
Exempel på ett mellanstort modernt allrum med öppen planlösning, med grå väggar, heltäckningsmatta, en bred öppen spis, en spiselkrans i trä, en väggmonterad TV och beiget golv
Exempel på ett mellanstort modernt allrum med öppen planlösning, med grå väggar, heltäckningsmatta, en bred öppen spis, en spiselkrans i trä, en väggmonterad TV och beiget golv
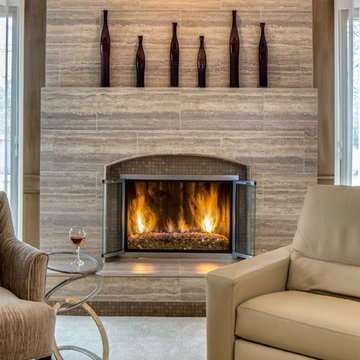
Idéer för ett mellanstort klassiskt separat vardagsrum, med ett finrum, heltäckningsmatta, en standard öppen spis, en spiselkrans i trä och beige väggar
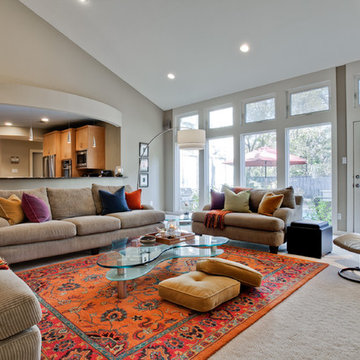
Living area looking through to the eat in kitchen. Photo by shoot2sell.
Modern inredning av ett stort allrum med öppen planlösning, med beige väggar, heltäckningsmatta, en standard öppen spis, en spiselkrans i trä och grått golv
Modern inredning av ett stort allrum med öppen planlösning, med beige väggar, heltäckningsmatta, en standard öppen spis, en spiselkrans i trä och grått golv
3 571 foton på sällskapsrum, med heltäckningsmatta och en spiselkrans i trä
1