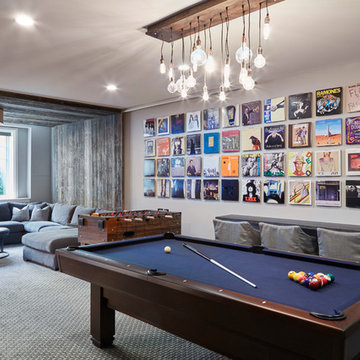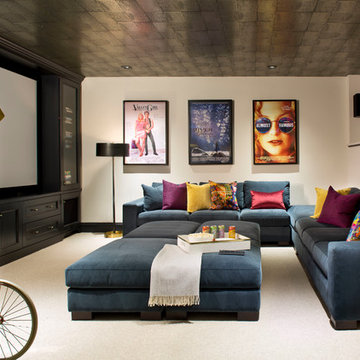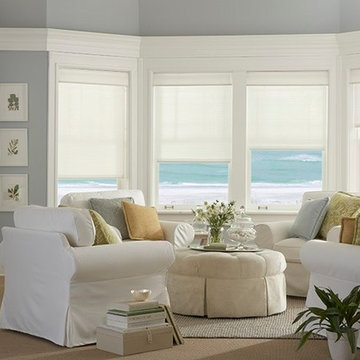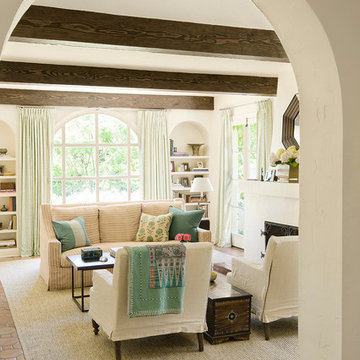70 945 foton på sällskapsrum, med heltäckningsmatta och klinkergolv i terrakotta
Sortera efter:
Budget
Sortera efter:Populärt i dag
1 - 20 av 70 945 foton

Bild på ett funkis vardagsrum, med heltäckningsmatta, en bred öppen spis, en väggmonterad TV och beige väggar

Matthew Niemann Photography
www.matthewniemann.com
Idéer för vintage allrum med öppen planlösning, med grå väggar, heltäckningsmatta och grått golv
Idéer för vintage allrum med öppen planlösning, med grå väggar, heltäckningsmatta och grått golv

Custom Built In Entertainment Center in white finish
C&L Design Specialists exclusive photo
Bild på ett stort vintage allrum, med en inbyggd mediavägg och klinkergolv i terrakotta
Bild på ett stort vintage allrum, med en inbyggd mediavägg och klinkergolv i terrakotta

Morgante Wilson designed a pool table area that included our clients record album covers mounted above a custom zinc-wrapped drink ledge and Lee Industries slip-covered counter stools. The media area was designed around an upside-down U-shape barn wood panels. The barn wood panel shown partially covering the album covers was designed to hide and allow access to the electrical panels located on the wall behind.
Werner Straube Photography

Paint color is Winter Solstice
Photography by Robert Granoff
Idéer för vintage allrum, med grå väggar och heltäckningsmatta
Idéer för vintage allrum, med grå väggar och heltäckningsmatta

This space had the kids of this family in mind, as they bring friends over often to watch movies. This home theater design gives them the feel of being in a cozy movie theater, popcorn included.
Photo by Emily Minton Redfield

12 Stones Photography
Foto på ett mellanstort vintage avskilt allrum, med grå väggar, heltäckningsmatta, en standard öppen spis, en spiselkrans i tegelsten, TV i ett hörn och beiget golv
Foto på ett mellanstort vintage avskilt allrum, med grå väggar, heltäckningsmatta, en standard öppen spis, en spiselkrans i tegelsten, TV i ett hörn och beiget golv

Inredning av ett eklektiskt mellanstort allrum med öppen planlösning, med grå väggar, heltäckningsmatta, beiget golv och en fristående TV

Foto på ett mellanstort vintage allrum, med en hemmabar, grå väggar, heltäckningsmatta och grått golv

Idéer för att renovera ett mellanstort maritimt separat vardagsrum, med ett finrum, grå väggar, heltäckningsmatta och beiget golv

A Media Room is the perfect place to add dramatic color and rich, masculine accents and the feeling of a true bachelor pad. Perfect for entertaining, this room offers a bar, media equipment and will accommodate up to 12 people. To achieve this style we incorporated a wall of glass tile and bar. A large sectional offers lots of pillows for movie watchers. Backlit movie posters on canvas add theatre ambience. Just add popcorn and you are good to go.
In this remodel the existing media room was attached to the home via a new vestibule and stairway. The entire room was resurfaced and revamped. We added thick wool carpeting for better acoustics, repainted top to bottom, added beautifully hand-carved custom wooden barn doors as well as a wet bar in the back of the room. A full wall of mosaic glass tile in the back of the media room is lit by LED tape lighting which is built-into the custom wood shelves. Warm tones of olive green, oranges, browns and golds as well as custom-built tables and barstools make this room feel like a “man-cave”. A custom designed bar height table that sits behind the sectional was commissioned to match the new barn doors. This bar table adds extra seating to the room. Adjacent the movie screen, a custom fabric panel was constructed and hides the media tower and cables. It matches the blackout Roman shades, which keep out light and nearly disappear into the wall. Photography by Erika Bierman

Inspiration för stora medelhavsstil separata vardagsrum, med vita väggar, klinkergolv i terrakotta och en standard öppen spis

Donna Griffith for House and Home Magazine
Idéer för att renovera ett litet vintage allrum, med blå väggar, en standard öppen spis och heltäckningsmatta
Idéer för att renovera ett litet vintage allrum, med blå väggar, en standard öppen spis och heltäckningsmatta

Foto på ett vintage separat vardagsrum, med ett finrum, vita väggar, heltäckningsmatta och brunt golv

Peter Bennetts
Modern inredning av ett stort allrum med öppen planlösning, med ett finrum, vita väggar, heltäckningsmatta, en dubbelsidig öppen spis, en spiselkrans i gips och grått golv
Modern inredning av ett stort allrum med öppen planlösning, med ett finrum, vita väggar, heltäckningsmatta, en dubbelsidig öppen spis, en spiselkrans i gips och grått golv

This great room is stunning!
Tall wood windows and doors, exposed trusses and the private view make the room a perfect blank canvas.
The room was lacking contrast, lighting, window treatments and functional furniture to make the space usable by the entire family.
By creating custom furniture we maximized seating while keeping the furniture scale within proportion for the room.
New carpet, beautiful herringbone fabric wallpaper and a very long console to house the children's toys rounds out this spectacular room.
Photo Credit: Holland Photography - Cory Holland - hollandphotography.biz

Photographer: Tom Crane
Foto på ett stort vintage allrum med öppen planlösning, med ett finrum, beige väggar, heltäckningsmatta, en standard öppen spis och en spiselkrans i sten
Foto på ett stort vintage allrum med öppen planlösning, med ett finrum, beige väggar, heltäckningsmatta, en standard öppen spis och en spiselkrans i sten

Builder: Michels Homes
Cabinetry Design: Megan Dent
Interior Design: Jami Ludens, Studio M Interiors
Photography: Landmark Photography
Idéer för stora rustika allrum, med heltäckningsmatta, en öppen hörnspis och en spiselkrans i sten
Idéer för stora rustika allrum, med heltäckningsmatta, en öppen hörnspis och en spiselkrans i sten

Inspiration för klassiska vardagsrum, med vita väggar, heltäckningsmatta, en standard öppen spis och brunt golv
70 945 foton på sällskapsrum, med heltäckningsmatta och klinkergolv i terrakotta
1




