11 590 foton på sällskapsrum, med heltäckningsmatta
Sortera efter:
Budget
Sortera efter:Populärt i dag
1 - 20 av 11 590 foton
Artikel 1 av 3

Inredning av ett eklektiskt mellanstort allrum med öppen planlösning, med grå väggar, heltäckningsmatta, beiget golv och en fristående TV
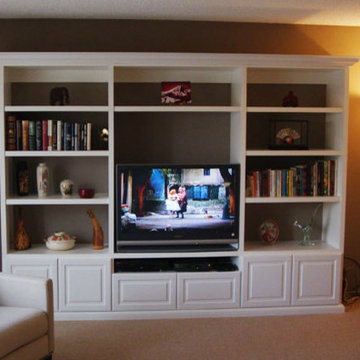
Exempel på ett mellanstort klassiskt allrum med öppen planlösning, med beige väggar, heltäckningsmatta och en inbyggd mediavägg

Window seat with storage
Inspiration för mellanstora moderna allrum med öppen planlösning, med gröna väggar och heltäckningsmatta
Inspiration för mellanstora moderna allrum med öppen planlösning, med gröna väggar och heltäckningsmatta

Our St. Pete studio designed this stunning home in a Greek Mediterranean style to create the best of Florida waterfront living. We started with a neutral palette and added pops of bright blue to recreate the hues of the ocean in the interiors. Every room is carefully curated to ensure a smooth flow and feel, including the luxurious bathroom, which evokes a calm, soothing vibe. All the bedrooms are decorated to ensure they blend well with the rest of the home's decor. The large outdoor pool is another beautiful highlight which immediately puts one in a relaxing holiday mood!
---
Pamela Harvey Interiors offers interior design services in St. Petersburg and Tampa, and throughout Florida's Suncoast area, from Tarpon Springs to Naples, including Bradenton, Lakewood Ranch, and Sarasota.
For more about Pamela Harvey Interiors, see here: https://www.pamelaharveyinteriors.com/
To learn more about this project, see here: https://www.pamelaharveyinteriors.com/portfolio-galleries/waterfront-home-tampa-fl
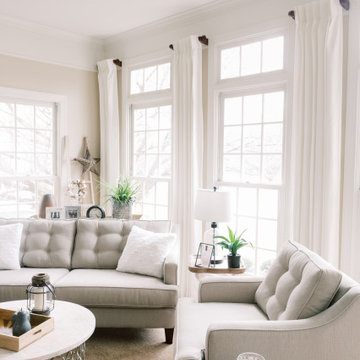
The homeowners recently moved from California and wanted a “modern farmhouse” with lots of metal and aged wood that was timeless, casual and comfortable to match their down-to-Earth, fun-loving personalities. They wanted to enjoy this home themselves and also successfully entertain other business executives on a larger scale. We added furnishings, rugs, lighting and accessories to complete the foyer, living room, family room and a few small updates to the dining room of this new-to-them home.
All interior elements designed and specified by A.HICKMAN Design. Photography by Angela Newton Roy (website: http://angelanewtonroy.com)

This family room design features a sleek and modern gray sectional with a subtle sheen as the main seating area, accented by custom pillows in a bold color-blocked combination of emerald and chartreuse. The room's centerpiece is a round tufted ottoman in a chartreuse hue, which doubles as a coffee table. The window is dressed with a matching chartreuse roman shade, adding a pop of color and texture to the space. A snake skin emerald green tray sits atop the ottoman, providing a stylish spot for drinks and snacks. Above the sectional, a series of framed natural botanical art pieces add a touch of organic beauty to the room's modern design. Together, these elements create a family room that is both comfortable and visually striking.

Bild på ett mellanstort funkis allrum med öppen planlösning, med ett musikrum, svarta väggar, heltäckningsmatta och beiget golv
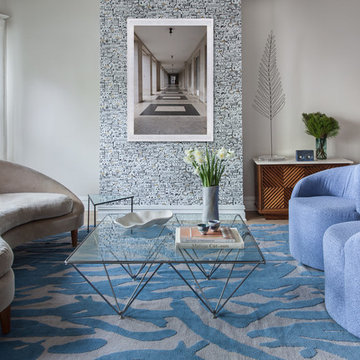
Notable decor elements include: vintage mid-century modern wood cabinet with stone top, vintage brass and lucite giant leaf sculpture from Caviar 20, Lee Jofa Mediterranea wallpaper in white, Studio Four NYC Capri wool rug in blue and lavender, curved chair upholstered in Perennials Very Terry fabric in french lilac, vintage metal coffee table with a glass top and mid-century modern stacking triangle side tables.
Photography: Francesco Bertocci

Family room in the finished basement with an orange and gray color palette and built-in bar.
Inspiration för ett stort 60 tals allrum, med vita väggar, heltäckningsmatta, en fristående TV, grått golv och en hemmabar
Inspiration för ett stort 60 tals allrum, med vita väggar, heltäckningsmatta, en fristående TV, grått golv och en hemmabar

Modern luxury meets warm farmhouse in this Southampton home! Scandinavian inspired furnishings and light fixtures create a clean and tailored look, while the natural materials found in accent walls, casegoods, the staircase, and home decor hone in on a homey feel. An open-concept interior that proves less can be more is how we’d explain this interior. By accentuating the “negative space,” we’ve allowed the carefully chosen furnishings and artwork to steal the show, while the crisp whites and abundance of natural light create a rejuvenated and refreshed interior.
This sprawling 5,000 square foot home includes a salon, ballet room, two media rooms, a conference room, multifunctional study, and, lastly, a guest house (which is a mini version of the main house).
Project Location: Southamptons. Project designed by interior design firm, Betty Wasserman Art & Interiors. From their Chelsea base, they serve clients in Manhattan and throughout New York City, as well as across the tri-state area and in The Hamptons.
For more about Betty Wasserman, click here: https://www.bettywasserman.com/
To learn more about this project, click here: https://www.bettywasserman.com/spaces/southampton-modern-farmhouse/
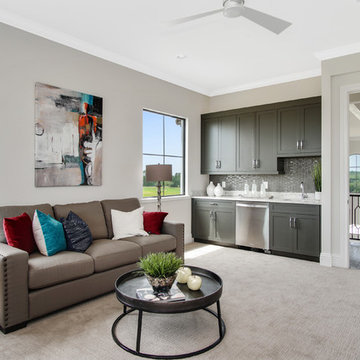
Exempel på ett mellanstort modernt avskilt allrum, med en hemmabar, grå väggar, heltäckningsmatta, en väggmonterad TV och beiget golv
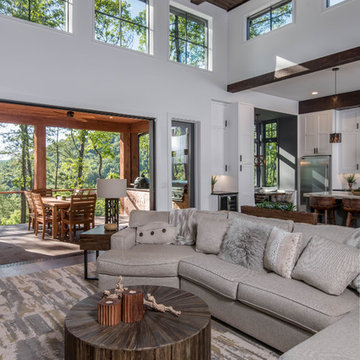
Rustik inredning av ett mellanstort allrum med öppen planlösning, med vita väggar, heltäckningsmatta och grått golv
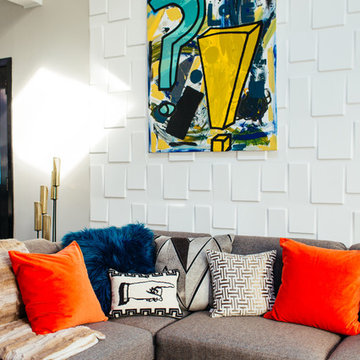
Bild på ett mellanstort retro allrum med öppen planlösning, med grå väggar, heltäckningsmatta och grått golv

Maritim inredning av ett stort separat vardagsrum, med ett finrum, grå väggar, heltäckningsmatta och brunt golv
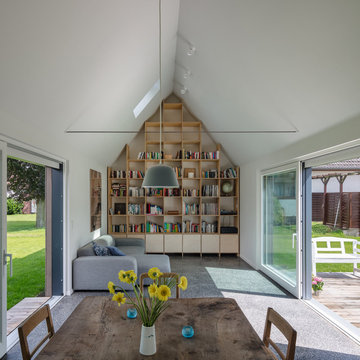
Wohnhalle (Fotograf: Marcus Ebener, Berlin)
Idéer för mellanstora lantliga allrum med öppen planlösning, med ett bibliotek, vita väggar, heltäckningsmatta och grått golv
Idéer för mellanstora lantliga allrum med öppen planlösning, med ett bibliotek, vita väggar, heltäckningsmatta och grått golv
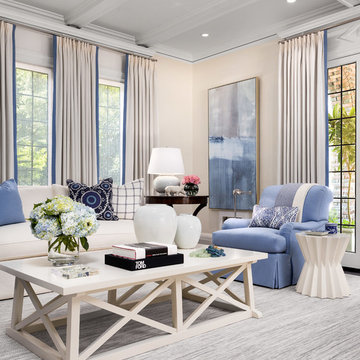
Such a classic and timeless room. The Drapes feature a contrast banding on the leading edge to add a pop of color. Classic french pleated drapes compliments the style of the room.
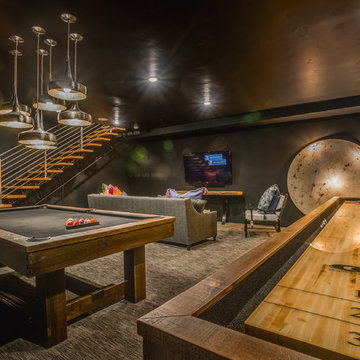
Walter Galaviz Photography
Inredning av ett stort avskilt allrum, med ett spelrum, svarta väggar, heltäckningsmatta och en väggmonterad TV
Inredning av ett stort avskilt allrum, med ett spelrum, svarta väggar, heltäckningsmatta och en väggmonterad TV
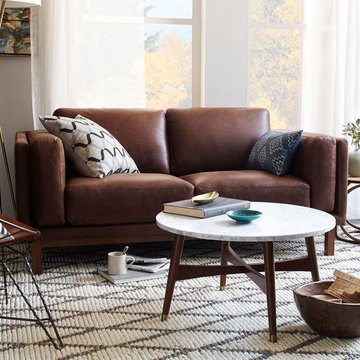
Idéer för ett mellanstort eklektiskt separat vardagsrum, med beige väggar och heltäckningsmatta
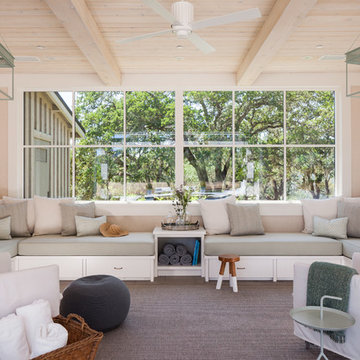
A young family of five seeks to create a family compound constructed by a series of smaller dwellings. Each building is characterized by its own style that reinforces its function. But together they work in harmony to create a fun and playful weekend getaway.
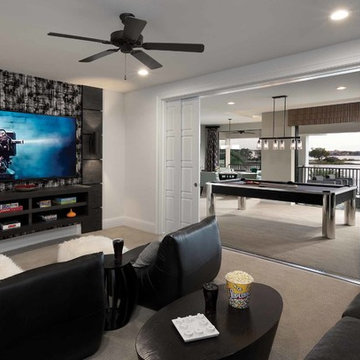
Inspiration för ett mellanstort funkis allrum med öppen planlösning, med ett spelrum, vita väggar, heltäckningsmatta och en väggmonterad TV
11 590 foton på sällskapsrum, med heltäckningsmatta
1



