143 foton på sällskapsrum, med marmorgolv
Sortera efter:
Budget
Sortera efter:Populärt i dag
1 - 20 av 143 foton

We love this living room's arched entryways, vaulted ceilings, ceiling detail, and pocket doors.
Bild på ett mycket stort medelhavsstil allrum med öppen planlösning, med vita väggar, marmorgolv, en standard öppen spis, en spiselkrans i sten och flerfärgat golv
Bild på ett mycket stort medelhavsstil allrum med öppen planlösning, med vita väggar, marmorgolv, en standard öppen spis, en spiselkrans i sten och flerfärgat golv

The perfect living room set up for everyday living and hosting friends and family. The soothing color pallet of ivory, beige, and biscuit exuberates the sense of cozy and warmth.
The larger than life glass window openings overlooking the garden and swimming pool view allows sunshine flooding through the space and makes for the perfect evening sunset view.
The long passage with an earthy veneer ceiling design leads the way to all the spaces of the home. The wall paneling design with diffused LED strips lights makes for the perfect ambient lighting set for a cozy movie night.

Exempel på ett stort maritimt allrum med öppen planlösning, med ett finrum, beige väggar, marmorgolv, en standard öppen spis och grått golv
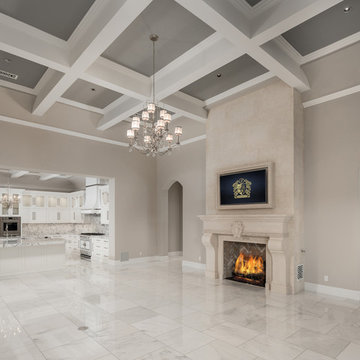
Formal living room coffered ceilings and marble floors.
Idéer för ett mycket stort medelhavsstil allrum med öppen planlösning, med ett finrum, grå väggar, marmorgolv, en standard öppen spis, en spiselkrans i sten, en väggmonterad TV och grått golv
Idéer för ett mycket stort medelhavsstil allrum med öppen planlösning, med ett finrum, grå väggar, marmorgolv, en standard öppen spis, en spiselkrans i sten, en väggmonterad TV och grått golv
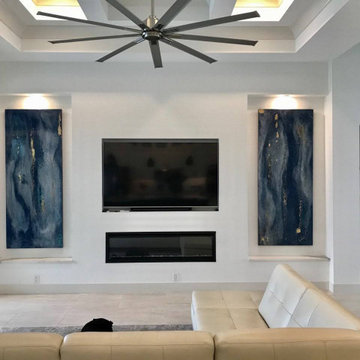
Bild på ett stort funkis allrum med öppen planlösning, med vita väggar, marmorgolv och en bred öppen spis

Complete redesign of this traditional golf course estate to create a tropical paradise with glitz and glam. The client's quirky personality is displayed throughout the residence through contemporary elements and modern art pieces that are blended with traditional architectural features. Gold and brass finishings were used to convey their sparkling charm. And, tactile fabrics were chosen to accent each space so that visitors will keep their hands busy. The outdoor space was transformed into a tropical resort complete with kitchen, dining area and orchid filled pool space with waterfalls.
Photography by Luxhunters Productions
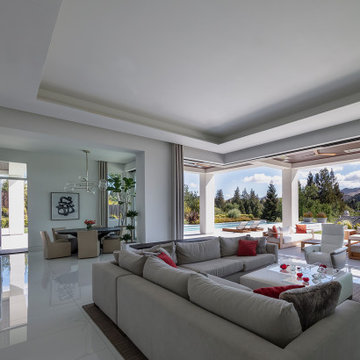
Idéer för ett mycket stort modernt allrum med öppen planlösning, med vita väggar, marmorgolv, en spiselkrans i betong och vitt golv

This modern mansion has a grand entrance indeed. To the right is a glorious 3 story stairway with custom iron and glass stair rail. The dining room has dramatic black and gold metallic accents. To the left is a home office, entrance to main level master suite and living area with SW0077 Classic French Gray fireplace wall highlighted with golden glitter hand applied by an artist. Light golden crema marfil stone tile floors, columns and fireplace surround add warmth. The chandelier is surrounded by intricate ceiling details. Just around the corner from the elevator we find the kitchen with large island, eating area and sun room. The SW 7012 Creamy walls and SW 7008 Alabaster trim and ceilings calm the beautiful home.
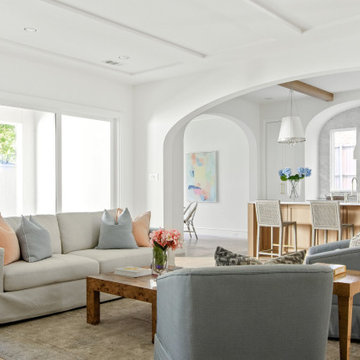
Classic, timeless, and ideally positioned on a picturesque street in the 4100 block, discover this dream home by Jessica Koltun Home. The blend of traditional architecture and contemporary finishes evokes warmth while understated elegance remains constant throughout this Midway Hollow masterpiece. Countless custom features and finishes include museum-quality walls, white oak beams, reeded cabinetry, stately millwork, and white oak wood floors with custom herringbone patterns. First-floor amenities include a barrel vault, a dedicated study, a formal and casual dining room, and a private primary suite adorned in Carrara marble that has direct access to the laundry room. The second features four bedrooms, three bathrooms, and an oversized game room that could also be used as a sixth bedroom. This is your opportunity to own a designer dream home.
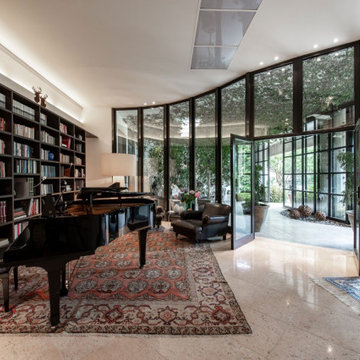
Idéer för att renovera ett mycket stort eklektiskt allrum med öppen planlösning, med vita väggar, marmorgolv och rosa golv

Klassisk inredning av ett allrum med öppen planlösning, med vita väggar, marmorgolv, en väggmonterad TV och beiget golv
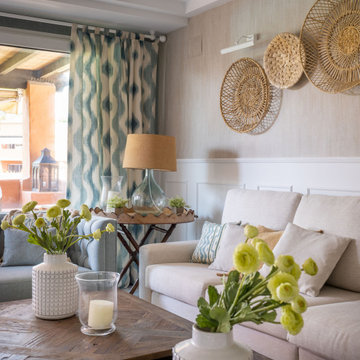
Idéer för stora vintage allrum med öppen planlösning, med ett finrum, beige väggar, marmorgolv, en standard öppen spis och grått golv
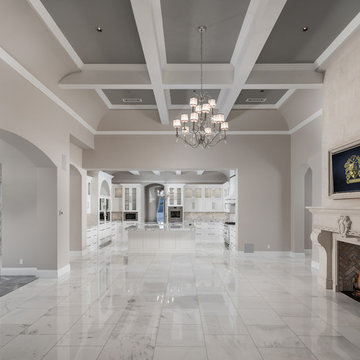
Formal living room with coffered ceilings, a custom fireplace mantel, and marble floors.
Bild på ett mycket stort medelhavsstil allrum med öppen planlösning, med grå väggar, marmorgolv, grått golv, en standard öppen spis och en väggmonterad TV
Bild på ett mycket stort medelhavsstil allrum med öppen planlösning, med grå väggar, marmorgolv, grått golv, en standard öppen spis och en väggmonterad TV

This modern mansion has a grand entrance indeed. To the right is a glorious 3 story stairway with custom iron and glass stair rail. The dining room has dramatic black and gold metallic accents. To the left is a home office, entrance to main level master suite and living area with SW0077 Classic French Gray fireplace wall highlighted with golden glitter hand applied by an artist. Light golden crema marfil stone tile floors, columns and fireplace surround add warmth. The chandelier is surrounded by intricate ceiling details. Just around the corner from the elevator we find the kitchen with large island, eating area and sun room. The SW 7012 Creamy walls and SW 7008 Alabaster trim and ceilings calm the beautiful home.
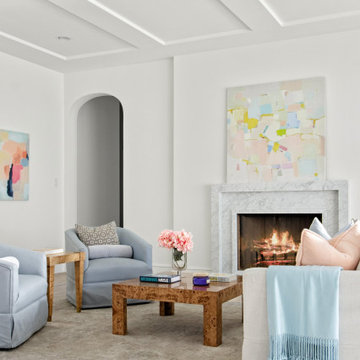
Classic, timeless, and ideally positioned on a picturesque street in the 4100 block, discover this dream home by Jessica Koltun Home. The blend of traditional architecture and contemporary finishes evokes warmth while understated elegance remains constant throughout this Midway Hollow masterpiece. Countless custom features and finishes include museum-quality walls, white oak beams, reeded cabinetry, stately millwork, and white oak wood floors with custom herringbone patterns. First-floor amenities include a barrel vault, a dedicated study, a formal and casual dining room, and a private primary suite adorned in Carrara marble that has direct access to the laundry room. The second features four bedrooms, three bathrooms, and an oversized game room that could also be used as a sixth bedroom. This is your opportunity to own a designer dream home.
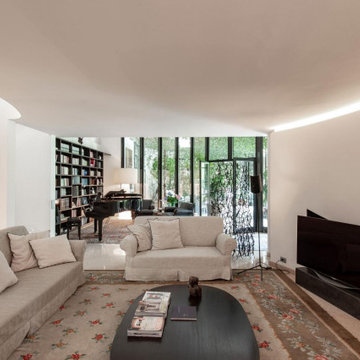
Inspiration för ett mycket stort eklektiskt allrum med öppen planlösning, med vita väggar, marmorgolv, en standard öppen spis, en spiselkrans i betong, en fristående TV och rosa golv
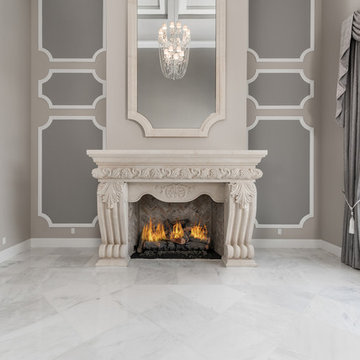
Vaulted ceiling living room with a cast stone fireplace surround, mantel, millwork, and marble floor.
Bild på ett mycket stort medelhavsstil allrum med öppen planlösning, med beige väggar, marmorgolv, en standard öppen spis, en spiselkrans i sten, flerfärgat golv, ett finrum och en väggmonterad TV
Bild på ett mycket stort medelhavsstil allrum med öppen planlösning, med beige väggar, marmorgolv, en standard öppen spis, en spiselkrans i sten, flerfärgat golv, ett finrum och en väggmonterad TV
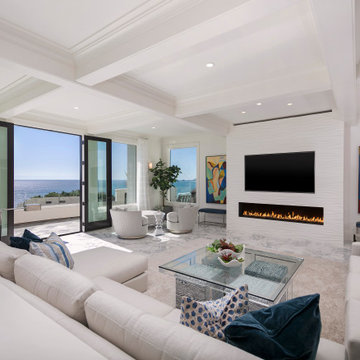
Architect: Ryan Brockett Architecture
Designer: Michelle Pelech Interiors
Photography: Jim Bartsch
Exempel på ett stort modernt allrum med öppen planlösning, med vita väggar, marmorgolv, en bred öppen spis, en spiselkrans i sten, en väggmonterad TV och vitt golv
Exempel på ett stort modernt allrum med öppen planlösning, med vita väggar, marmorgolv, en bred öppen spis, en spiselkrans i sten, en väggmonterad TV och vitt golv
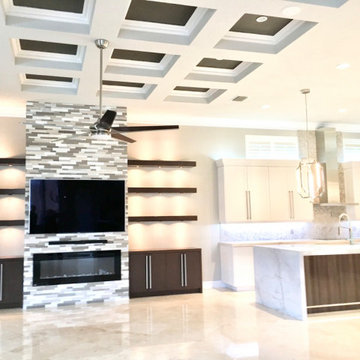
Idéer för stora funkis allrum med öppen planlösning, med grå väggar, marmorgolv, en hängande öppen spis, en väggmonterad TV och beiget golv
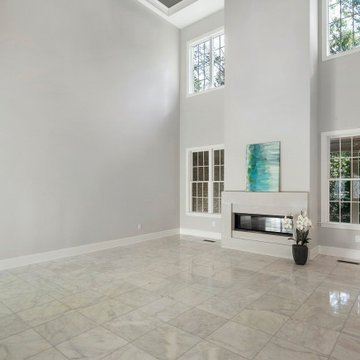
Idéer för ett modernt allrum, med grå väggar, marmorgolv, en standard öppen spis och vitt golv
143 foton på sällskapsrum, med marmorgolv
1



