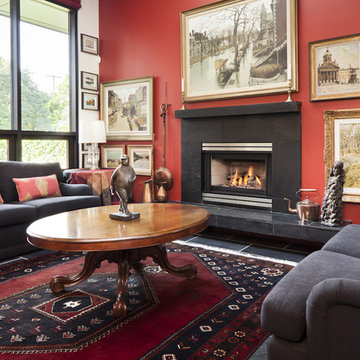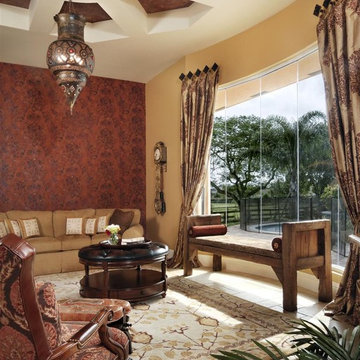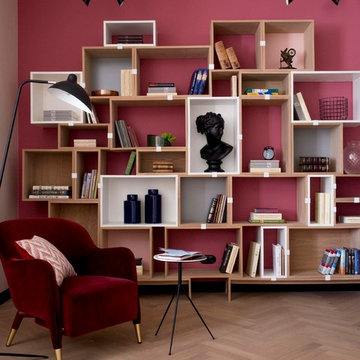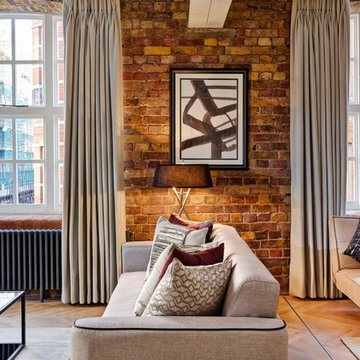4 473 foton på sällskapsrum, med röda väggar

Large kitchen/living room open space
Shaker style kitchen with concrete worktop made onsite
Crafted tape, bookshelves and radiator with copper pipes
Idéer för att renovera ett stort industriellt vardagsrum, med röda väggar, mellanmörkt trägolv och brunt golv
Idéer för att renovera ett stort industriellt vardagsrum, med röda väggar, mellanmörkt trägolv och brunt golv
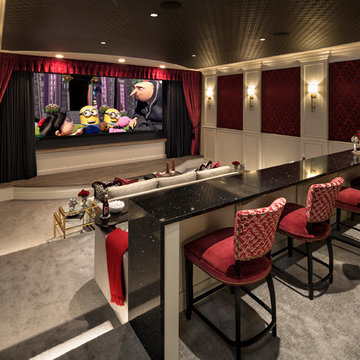
Builder: John Kraemer & Sons | Architecture: Sharratt Design | Landscaping: Yardscapes | Photography: Landmark Photography
Foto på ett mycket stort vintage avskild hemmabio, med röda väggar, heltäckningsmatta, projektorduk och grått golv
Foto på ett mycket stort vintage avskild hemmabio, med röda väggar, heltäckningsmatta, projektorduk och grått golv
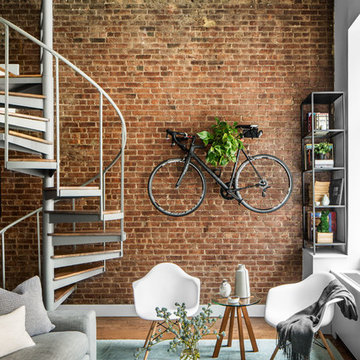
Photos by Sean Litchfield for Homepolish
Idéer för ett industriellt allrum, med ett bibliotek och röda väggar
Idéer för ett industriellt allrum, med ett bibliotek och röda väggar
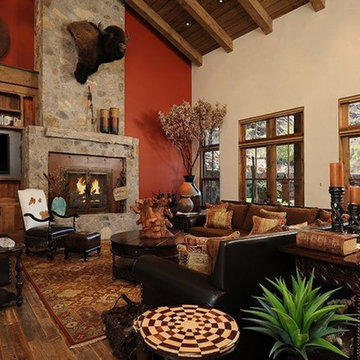
Inspiration för stora amerikanska allrum med öppen planlösning, med ett finrum, röda väggar, mörkt trägolv, en standard öppen spis, en spiselkrans i sten och en väggmonterad TV
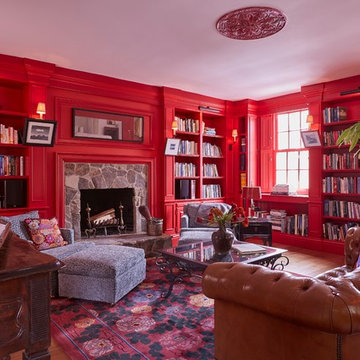
Idéer för ett stort eklektiskt separat vardagsrum, med röda väggar, mellanmörkt trägolv, en standard öppen spis och en spiselkrans i sten
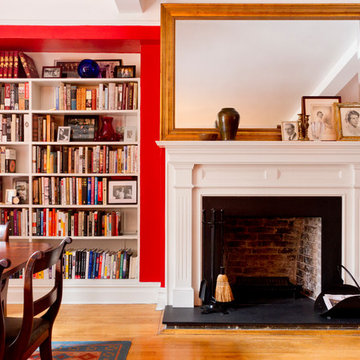
Love how beautiful the mantle looks once we were able to remove the clutter and feature some special mementos. Photo: Rikki Snyder
Exempel på ett mellanstort klassiskt allrum med öppen planlösning, med röda väggar, ljust trägolv, ett bibliotek, en standard öppen spis, en spiselkrans i trä och brunt golv
Exempel på ett mellanstort klassiskt allrum med öppen planlösning, med röda väggar, ljust trägolv, ett bibliotek, en standard öppen spis, en spiselkrans i trä och brunt golv
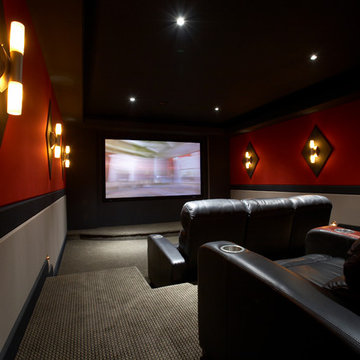
Inspiration för ett mellanstort vintage avskild hemmabio, med heltäckningsmatta, projektorduk och röda väggar
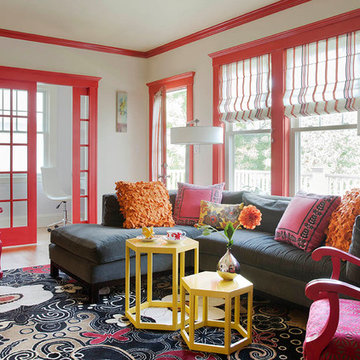
Heidi Pribell Interiors puts a fresh twist on classic design serving the major Boston metro area. By blending grandeur with bohemian flair, Heidi creates inviting interiors with an elegant and sophisticated appeal. Confident in mixing eras, style and color, she brings her expertise and love of antiques, art and objects to every project.
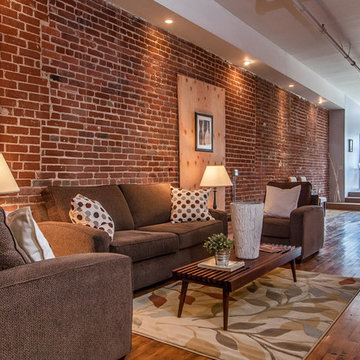
Inredning av ett industriellt litet allrum med öppen planlösning, med ett finrum, röda väggar och mellanmörkt trägolv

Photography-Hedrich Blessing
Glass House:
The design objective was to build a house for my wife and three kids, looking forward in terms of how people live today. To experiment with transparency and reflectivity, removing borders and edges from outside to inside the house, and to really depict “flowing and endless space”. To construct a house that is smart and efficient in terms of construction and energy, both in terms of the building and the user. To tell a story of how the house is built in terms of the constructability, structure and enclosure, with the nod to Japanese wood construction in the method in which the concrete beams support the steel beams; and in terms of how the entire house is enveloped in glass as if it was poured over the bones to make it skin tight. To engineer the house to be a smart house that not only looks modern, but acts modern; every aspect of user control is simplified to a digital touch button, whether lights, shades/blinds, HVAC, communication/audio/video, or security. To develop a planning module based on a 16 foot square room size and a 8 foot wide connector called an interstitial space for hallways, bathrooms, stairs and mechanical, which keeps the rooms pure and uncluttered. The base of the interstitial spaces also become skylights for the basement gallery.
This house is all about flexibility; the family room, was a nursery when the kids were infants, is a craft and media room now, and will be a family room when the time is right. Our rooms are all based on a 16’x16’ (4.8mx4.8m) module, so a bedroom, a kitchen, and a dining room are the same size and functions can easily change; only the furniture and the attitude needs to change.
The house is 5,500 SF (550 SM)of livable space, plus garage and basement gallery for a total of 8200 SF (820 SM). The mathematical grid of the house in the x, y and z axis also extends into the layout of the trees and hardscapes, all centered on a suburban one-acre lot.
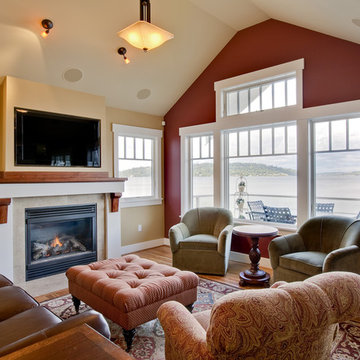
photo by Scott Chytil Photography
Bild på ett vintage allrum, med röda väggar, mellanmörkt trägolv, en standard öppen spis och en väggmonterad TV
Bild på ett vintage allrum, med röda väggar, mellanmörkt trägolv, en standard öppen spis och en väggmonterad TV
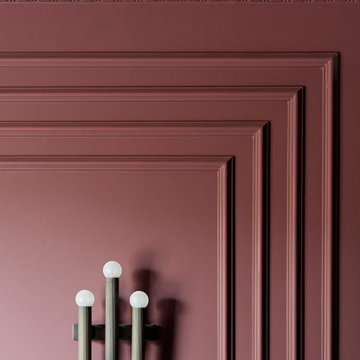
Living room painted in Farrow + Ball Brinjal. Custom wall paneling detail and original Victorian crown molding.
Bild på ett vintage vardagsrum, med röda väggar
Bild på ett vintage vardagsrum, med röda väggar

Vibrant living room room with tufted velvet sectional, lacquer & marble cocktail table, colorful oriental rug, pink grasscloth wallcovering, black ceiling, and brass accents. Photo by Kyle Born.
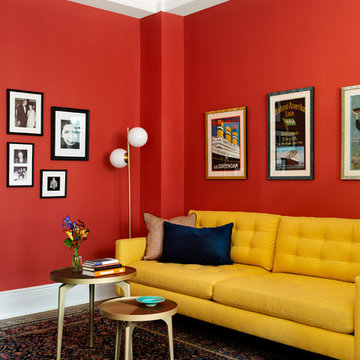
Off of the dining room is a lounging area. A perfect spot for a little TV, or reading, or homework.
Photos: Brittany Ambridge
Idéer för att renovera ett retro allrum, med röda väggar
Idéer för att renovera ett retro allrum, med röda väggar
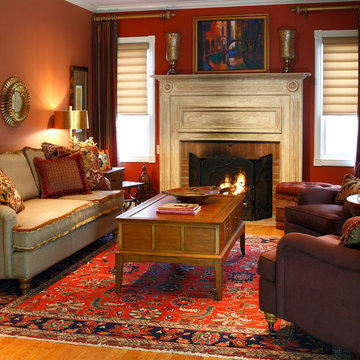
Design by: David Boyes
Idéer för vintage allrum, med en spiselkrans i tegelsten och röda väggar
Idéer för vintage allrum, med en spiselkrans i tegelsten och röda väggar
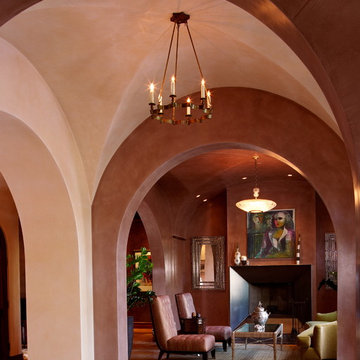
David Livingston Photography
Inspiration för medelhavsstil vardagsrum, med ett finrum och röda väggar
Inspiration för medelhavsstil vardagsrum, med ett finrum och röda väggar
4 473 foton på sällskapsrum, med röda väggar
1




