1 960 foton på sällskapsrum, med TV i ett hörn
Sortera efter:
Budget
Sortera efter:Populärt i dag
1 - 20 av 1 960 foton
Artikel 1 av 2

12 Stones Photography
Foto på ett mellanstort vintage avskilt allrum, med grå väggar, heltäckningsmatta, en standard öppen spis, en spiselkrans i tegelsten, TV i ett hörn och beiget golv
Foto på ett mellanstort vintage avskilt allrum, med grå väggar, heltäckningsmatta, en standard öppen spis, en spiselkrans i tegelsten, TV i ett hörn och beiget golv

The brief for this project involved a full house renovation, and extension to reconfigure the ground floor layout. To maximise the untapped potential and make the most out of the existing space for a busy family home.
When we spoke with the homeowner about their project, it was clear that for them, this wasn’t just about a renovation or extension. It was about creating a home that really worked for them and their lifestyle. We built in plenty of storage, a large dining area so they could entertain family and friends easily. And instead of treating each space as a box with no connections between them, we designed a space to create a seamless flow throughout.
A complete refurbishment and interior design project, for this bold and brave colourful client. The kitchen was designed and all finishes were specified to create a warm modern take on a classic kitchen. Layered lighting was used in all the rooms to create a moody atmosphere. We designed fitted seating in the dining area and bespoke joinery to complete the look. We created a light filled dining space extension full of personality, with black glazing to connect to the garden and outdoor living.

Exempel på ett mellanstort 50 tals allrum med öppen planlösning, med ett finrum, gröna väggar, laminatgolv, en standard öppen spis, en spiselkrans i gips, TV i ett hörn och brunt golv

Open plan with modern updates, create this fun vibe to vacation in.
Designed for Profits by Sea and Pine Interior Design for the Airbnb and VRBO market place.
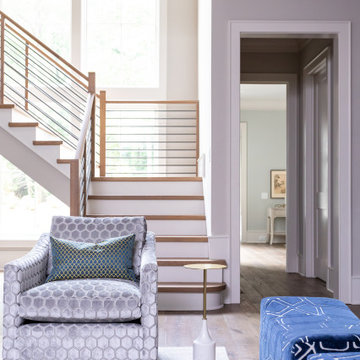
Elegant, transitional living space with stone fireplace and blue floating shelves flanking the fireplace. Modern chandelier, swivel chairs and ottomans. Modern sideboard to visually divide the kitchen and living areas. Modern staircase with metal railing

The existing great room got some major updates as well to ensure that the adjacent space was stylistically cohesive. The upgrades include new/reconfigured windows and trim, a dramatic fireplace makeover, new hardwood floors, and a flexible dining room area. Similar finishes were repeated here with brass sconces, a craftsman style fireplace mantle, and the same honed marble for the fireplace hearth and surround.
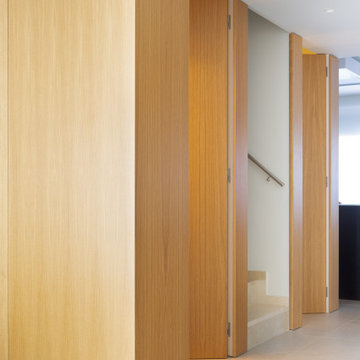
Idéer för mellanstora skandinaviska allrum med öppen planlösning, med ett bibliotek, vita väggar, klinkergolv i porslin, TV i ett hörn och beiget golv

Luxury Vinyl Plank flooring from Pergo: Ballard Oak • Cabinetry by Aspect: Maple Tundra • Media Center tops & shelves from Shiloh: Poplar Harbor & Stratus
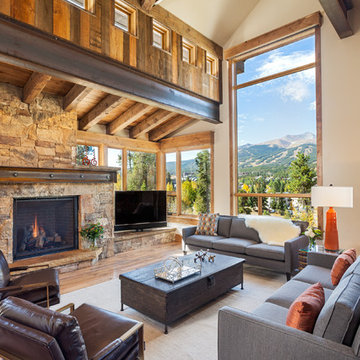
Inspiration för rustika allrum med öppen planlösning, med beige väggar, mellanmörkt trägolv, en standard öppen spis, en spiselkrans i sten och TV i ett hörn
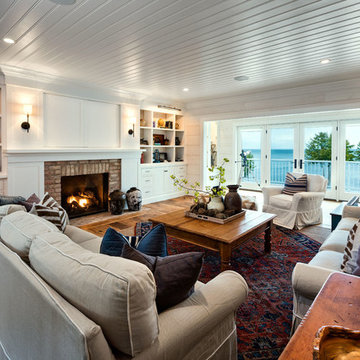
www.steinbergerphotos.com
Bild på ett mellanstort vintage allrum med öppen planlösning, med TV i ett hörn, vita väggar, mellanmörkt trägolv, en standard öppen spis, en spiselkrans i tegelsten och brunt golv
Bild på ett mellanstort vintage allrum med öppen planlösning, med TV i ett hörn, vita väggar, mellanmörkt trägolv, en standard öppen spis, en spiselkrans i tegelsten och brunt golv
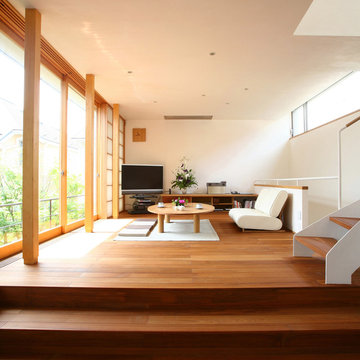
Inspiration för asiatiska allrum, med vita väggar, mellanmörkt trägolv och TV i ett hörn

Inspiration för ett amerikanskt loftrum, med mörkt trägolv, en öppen vedspis och TV i ett hörn

Reclaimed hand hewn timbers used for exposed trusses and reclaimed wood siding.
Inspiration för ett stort vintage allrum med öppen planlösning, med bruna väggar, mellanmörkt trägolv, en öppen hörnspis, en spiselkrans i sten, TV i ett hörn och brunt golv
Inspiration för ett stort vintage allrum med öppen planlösning, med bruna väggar, mellanmörkt trägolv, en öppen hörnspis, en spiselkrans i sten, TV i ett hörn och brunt golv
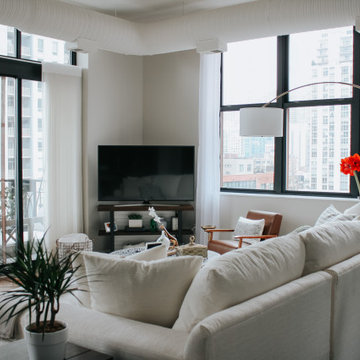
Klassisk inredning av ett mellanstort allrum med öppen planlösning, med grå väggar, mörkt trägolv, en standard öppen spis, en spiselkrans i sten, TV i ett hörn och brunt golv
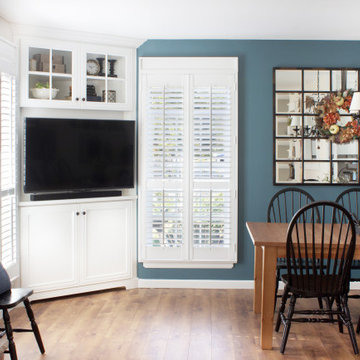
A built-in media cabinet can make a corner almost disappear as it smooths the edges of the room. Fitted with mullioned glass doors and solid lower doors, it serves as both a display cabinet and provides storage for books and routers, serving a purpose that's both functional and stylish.
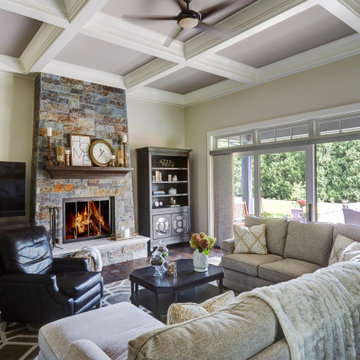
Ceiling details and stone help create a welcoming family room.
Inredning av ett klassiskt stort allrum med öppen planlösning, med beige väggar, mörkt trägolv, en standard öppen spis, TV i ett hörn och brunt golv
Inredning av ett klassiskt stort allrum med öppen planlösning, med beige väggar, mörkt trägolv, en standard öppen spis, TV i ett hörn och brunt golv
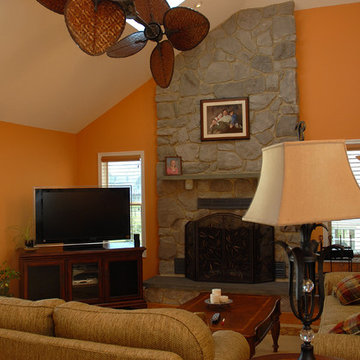
Please Note: All “related,” “similar,” and “sponsored” products tagged or listed by Houzz are not actual products pictured. They have not been approved by Barbara D. Pettinella nor any of the professionals credited. For info about working with our team, email: bdpettinella@decoratingden.com

Marble fireplace styled with eucalyptus, bespoke curved mirror design with brass trim and accessories
Inspiration för stora moderna allrum med öppen planlösning, med ett finrum, beige väggar, mellanmörkt trägolv, en standard öppen spis, en spiselkrans i sten, TV i ett hörn och beiget golv
Inspiration för stora moderna allrum med öppen planlösning, med ett finrum, beige väggar, mellanmörkt trägolv, en standard öppen spis, en spiselkrans i sten, TV i ett hörn och beiget golv

Inspired by fantastic views, there was a strong emphasis on natural materials and lots of textures to create a hygge space.
Making full use of that awkward space under the stairs creating a bespoke made cabinet that could double as a home bar/drinks area
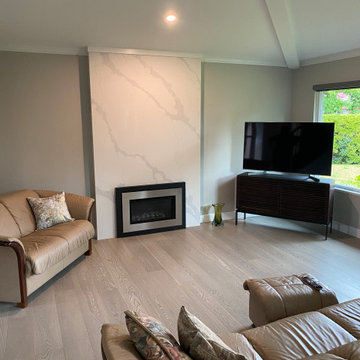
Idéer för ett stort modernt allrum med öppen planlösning, med grå väggar, ljust trägolv, en standard öppen spis, en spiselkrans i metall, TV i ett hörn och brunt golv
1 960 foton på sällskapsrum, med TV i ett hörn
1



