945 foton på sällskapsrum på loftet, med en spiselkrans i trä
Sortera efter:
Budget
Sortera efter:Populärt i dag
1 - 20 av 945 foton
Artikel 1 av 3

Bild på ett mellanstort funkis loftrum, med ett bibliotek, vita väggar, mellanmörkt trägolv, en standard öppen spis, en spiselkrans i trä och brunt golv

Inredning av ett modernt mycket stort loftrum, med grå väggar, ljust trägolv, en bred öppen spis, en väggmonterad TV, brunt golv och en spiselkrans i trä

When Portland-based writer Donald Miller was looking to make improvements to his Sellwood loft, he asked a friend for a referral. He and Angela were like old buddies almost immediately. “Don naturally has good design taste and knows what he likes when he sees it. He is true to an earthy color palette; he likes Craftsman lines, cozy spaces, and gravitates to things that give him inspiration, memories and nostalgia. We made key changes that personalized his loft and surrounded him in pieces that told the story of his life, travels and aspirations,” Angela recalled.
Like all writers, Don is an avid book reader, and we helped him display his books in a way that they were accessible and meaningful – building a custom bookshelf in the living room. Don is also a world traveler, and had many mementos from journeys. Although, it was necessary to add accessory pieces to his home, we were very careful in our selection process. We wanted items that carried a story, and didn’t appear that they were mass produced in the home décor market. For example, we found a 1930’s typewriter in Portland’s Alameda District to serve as a focal point for Don’s coffee table – a piece that will no doubt launch many interesting conversations.
We LOVE and recommend Don’s books. For more information visit www.donmilleris.com
For more about Angela Todd Studios, click here: https://www.angelatoddstudios.com/

Named for its poise and position, this home's prominence on Dawson's Ridge corresponds to Crown Point on the southern side of the Columbia River. Far reaching vistas, breath-taking natural splendor and an endless horizon surround these walls with a sense of home only the Pacific Northwest can provide. Welcome to The River's Point.
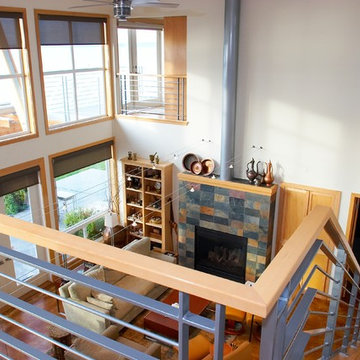
View of living room from upper level entry. Photography by Ian Gleadle.
Bild på ett mellanstort funkis loftrum, med vita väggar, betonggolv, en standard öppen spis, en spiselkrans i trä och brunt golv
Bild på ett mellanstort funkis loftrum, med vita väggar, betonggolv, en standard öppen spis, en spiselkrans i trä och brunt golv
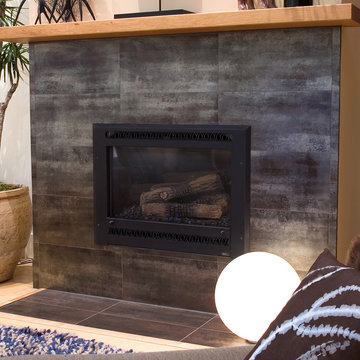
Fireplace detail of Italian porcelain tiles and floating beam for the fireplace mantel.
Inspiration för mellanstora moderna loftrum, med ljust trägolv, en standard öppen spis, en spiselkrans i trä och beige väggar
Inspiration för mellanstora moderna loftrum, med ljust trägolv, en standard öppen spis, en spiselkrans i trä och beige väggar

Inspiration för stora klassiska allrum på loftet, med ett bibliotek, vita väggar, ljust trägolv, en standard öppen spis, en spiselkrans i trä, en väggmonterad TV och svart golv

A sleek, modern fireplace is centered in the living room to create a focal point in the space. We selected a simple, porcelain tile surround and a minimal, white oak mantle to give the fireplace a super modern look.
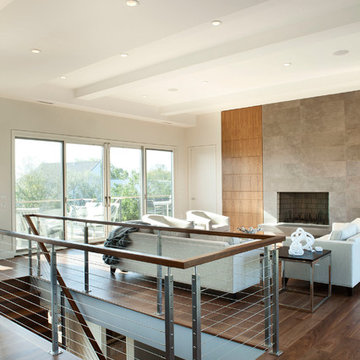
Inspiration för ett mellanstort funkis loftrum, med ett finrum, grå väggar, mellanmörkt trägolv, en standard öppen spis, en spiselkrans i trä och brunt golv
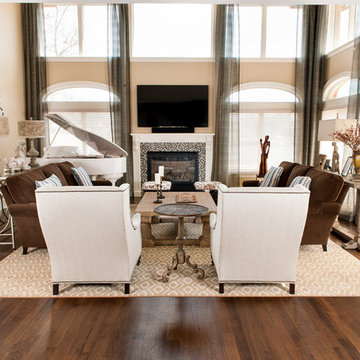
A Family Room over looking the water on Long Islands south shore. This room was inspired by the owners white Baby Grand piano! The drapery in this room is so beautiful. The room feels luxurious while still being functional for a family with 2 teenage boys.
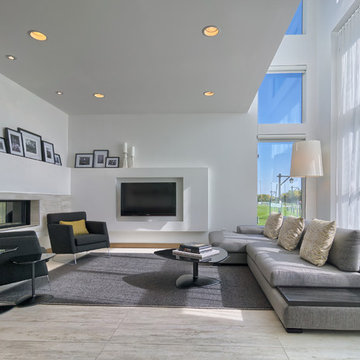
Daniel Wexler
Exempel på ett mellanstort modernt loftrum, med klinkergolv i keramik, en dubbelsidig öppen spis, en spiselkrans i trä och en inbyggd mediavägg
Exempel på ett mellanstort modernt loftrum, med klinkergolv i keramik, en dubbelsidig öppen spis, en spiselkrans i trä och en inbyggd mediavägg
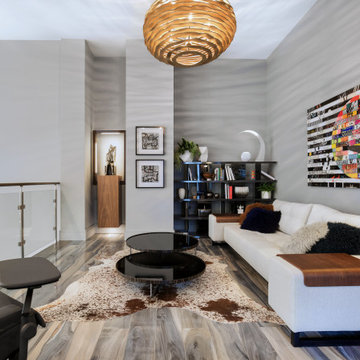
Geri Cruickshank Eaker
Idéer för att renovera ett mellanstort funkis loftrum, med ett finrum, grå väggar, ljust trägolv, en standard öppen spis, en spiselkrans i trä, en väggmonterad TV och grått golv
Idéer för att renovera ett mellanstort funkis loftrum, med ett finrum, grå väggar, ljust trägolv, en standard öppen spis, en spiselkrans i trä, en väggmonterad TV och grått golv
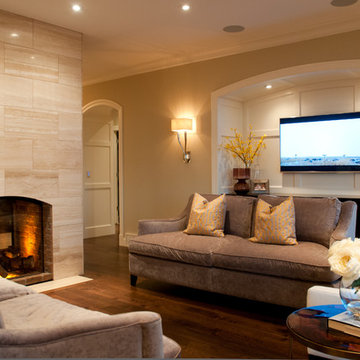
Vienna Di Ruscio
Inredning av ett klassiskt litet loftrum, med ett finrum, beige väggar, mellanmörkt trägolv, en dubbelsidig öppen spis, en spiselkrans i trä och en väggmonterad TV
Inredning av ett klassiskt litet loftrum, med ett finrum, beige väggar, mellanmörkt trägolv, en dubbelsidig öppen spis, en spiselkrans i trä och en väggmonterad TV
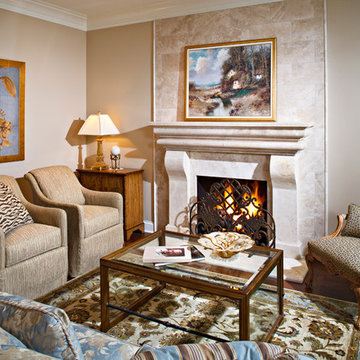
Stylish Guest Parlor with Roaring Fireplace
Bild på ett litet vintage loftrum, med ett finrum, beige väggar, mörkt trägolv, en standard öppen spis och en spiselkrans i trä
Bild på ett litet vintage loftrum, med ett finrum, beige väggar, mörkt trägolv, en standard öppen spis och en spiselkrans i trä

Installation progress of wall unit.
Inspiration för stora klassiska allrum på loftet, med grå väggar, vinylgolv, en standard öppen spis, en spiselkrans i trä, en inbyggd mediavägg och grått golv
Inspiration för stora klassiska allrum på loftet, med grå väggar, vinylgolv, en standard öppen spis, en spiselkrans i trä, en inbyggd mediavägg och grått golv

The Augusta II plan has a spacious great room that transitions into the kitchen and breakfast nook, and two-story great room. To create your design for an Augusta II floor plan, please go visit https://www.gomsh.com/plan/augusta-ii/interactive-floor-plan

David Matero
Idéer för lantliga loftrum, med gröna väggar, ljust trägolv, en dubbelsidig öppen spis, en spiselkrans i trä och TV i ett hörn
Idéer för lantliga loftrum, med gröna väggar, ljust trägolv, en dubbelsidig öppen spis, en spiselkrans i trä och TV i ett hörn

This two story family room takes advantage of the high ceilings and large windows to create a space that is the clear destination for the family. The open floorpan connects this space to the dining area and kitchen, and the two story fireplace detail adds drama and draws the eye upward.
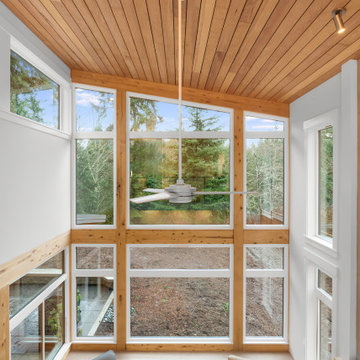
Architect: Grouparchitect. Photographer credit: © 2021 AMF Photography
Inredning av ett modernt mellanstort loftrum, med vita väggar, mellanmörkt trägolv, en standard öppen spis, en spiselkrans i trä och grått golv
Inredning av ett modernt mellanstort loftrum, med vita väggar, mellanmörkt trägolv, en standard öppen spis, en spiselkrans i trä och grått golv
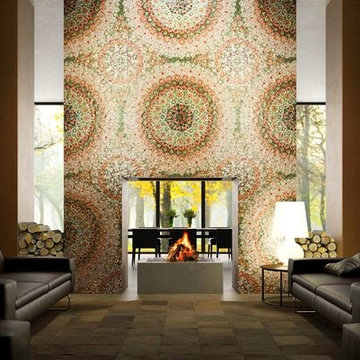
This contemporary living room has a murano glass surround called Murano 3. These are different colors and this material is can be used indoor or outdoor.
945 foton på sällskapsrum på loftet, med en spiselkrans i trä
1



