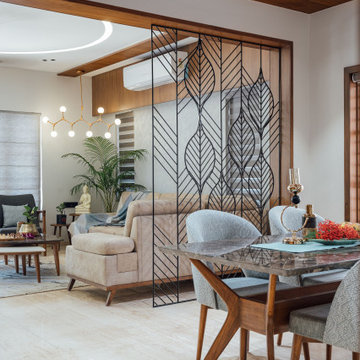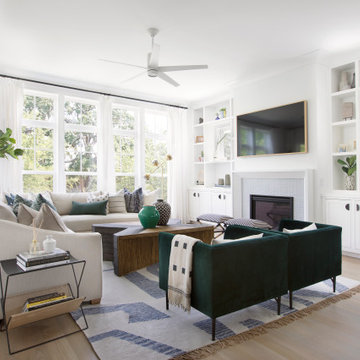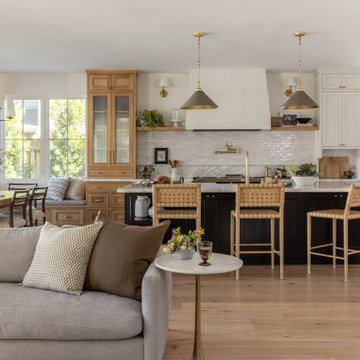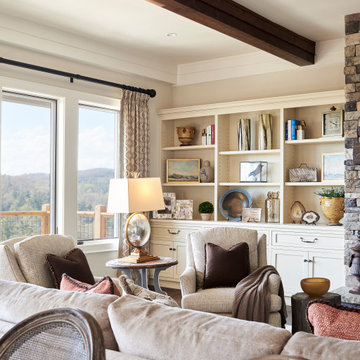2 713 643 foton på sällskapsrum
Sortera efter:
Budget
Sortera efter:Populärt i dag
21 - 40 av 2 713 643 foton

James Kruger, LandMark Photography
Interior Design: Martha O'Hara Interiors
Architect: Sharratt Design & Company
Inredning av ett stort allrum med öppen planlösning, med beige väggar, ett finrum, mörkt trägolv, en standard öppen spis, en spiselkrans i sten och brunt golv
Inredning av ett stort allrum med öppen planlösning, med beige väggar, ett finrum, mörkt trägolv, en standard öppen spis, en spiselkrans i sten och brunt golv

The living, feasting and kitchen territories have a direct format, further highlighting the roominess of the house. The region is isolated from the living by a metal casing. At the focal point of the space, a stylish marble top table is upheld by wooden legs—a material reflected inside the wooden facade roof. The intonation divider on one side of the board additionally includes a wooden facade and highlights emblematic cow themes made with trim work. A comparable divider astutely covers a payload region. The grayish blue upholstered feasting seats are a reviving touch in the midst of the wood.
9840615677 / 9884815677.
Hitta den rätta lokala yrkespersonen för ditt projekt

41 West Coastal Retreat Series reveals creative, fresh ideas, for a new look to define the casual beach lifestyle of Naples.
More than a dozen custom variations and sizes are available to be built on your lot. From this spacious 3,000 square foot, 3 bedroom model, to larger 4 and 5 bedroom versions ranging from 3,500 - 10,000 square feet, including guest house options.

Idéer för stora lantliga allrum med öppen planlösning, med grå väggar, ljust trägolv, en standard öppen spis, en väggmonterad TV och brunt golv

Shiplap Fireplace
Idéer för att renovera ett mellanstort vintage allrum med öppen planlösning, med vita väggar, ljust trägolv, en standard öppen spis och flerfärgat golv
Idéer för att renovera ett mellanstort vintage allrum med öppen planlösning, med vita väggar, ljust trägolv, en standard öppen spis och flerfärgat golv

Casual yet refined family room with custom built-in, custom fireplace, wood beam, custom storage, picture lights. Natural elements.
Foto på ett mycket stort maritimt allrum med öppen planlösning, med vita väggar, en standard öppen spis, en spiselkrans i sten, mellanmörkt trägolv och ett finrum
Foto på ett mycket stort maritimt allrum med öppen planlösning, med vita väggar, en standard öppen spis, en spiselkrans i sten, mellanmörkt trägolv och ett finrum

Clients' first home and there forever home with a family of four and in laws close, this home needed to be able to grow with the family. This most recent growth included a few home additions including the kids bathrooms (on suite) added on to the East end, the two original bathrooms were converted into one larger hall bath, the kitchen wall was blown out, entrying into a complete 22'x22' great room addition with a mudroom and half bath leading to the garage and the final addition a third car garage. This space is transitional and classic to last the test of time.

Ship-lap walls and sliding barn doors add a rustic flair to the kid-friendly recreational space.
Foto på ett stort vintage allrum, med en standard öppen spis, en spiselkrans i tegelsten, vita väggar, mellanmörkt trägolv och brunt golv
Foto på ett stort vintage allrum, med en standard öppen spis, en spiselkrans i tegelsten, vita väggar, mellanmörkt trägolv och brunt golv

Landmark Photography
Bild på ett vintage allrum med öppen planlösning, med grå väggar och brunt golv
Bild på ett vintage allrum med öppen planlösning, med grå väggar och brunt golv

Photography by Michael J. Lee
Idéer för stora vintage allrum med öppen planlösning, med beige väggar, en bred öppen spis, ett finrum, mellanmörkt trägolv, en spiselkrans i sten och brunt golv
Idéer för stora vintage allrum med öppen planlösning, med beige väggar, en bred öppen spis, ett finrum, mellanmörkt trägolv, en spiselkrans i sten och brunt golv

In this combination living room/ family room, form vs function is at it's best.. Formal enough to host a cocktail party, and comfortable enough to host a football game. The wrap around sectional accommodates 5-6 people and the oversized ottoman has room enough for everyone to put their feet up! The high back, stylized wing chair offers comfort and a lamp for reading. Decorative accessories are placed in the custom built bookcases freeing table top space for drinks, books, etc. Magazines and current reading are neatly placed in the rattan tray for easy access. The overall neutral color palette is punctuated by soft shades of blue around the room.
LORRAINE G VALE
photo by Michael Costa

Warm family room with Fireplace focal point.
Exempel på ett stort klassiskt allrum med öppen planlösning, med vita väggar, ljust trägolv, en standard öppen spis, en spiselkrans i sten, en väggmonterad TV och brunt golv
Exempel på ett stort klassiskt allrum med öppen planlösning, med vita väggar, ljust trägolv, en standard öppen spis, en spiselkrans i sten, en väggmonterad TV och brunt golv

The cozy Mid Century Modern family room features an original stacked stone fireplace and exposed ceiling beams. The bright and open space provides the perfect entertaining area for friends and family. A glimpse into the adjacent kitchen reveals walnut barstools and a striking mix of kitchen cabinet colors in deep blue and walnut.

Modern Living Room
Inspiration för mellanstora moderna allrum med öppen planlösning, med vita väggar, en väggmonterad TV och grått golv
Inspiration för mellanstora moderna allrum med öppen planlösning, med vita väggar, en väggmonterad TV och grått golv
2 713 643 foton på sällskapsrum

Inspiration för mellanstora klassiska allrum med öppen planlösning, med grå väggar, mellanmörkt trägolv, en standard öppen spis, en spiselkrans i sten, brunt golv och en väggmonterad TV
2








