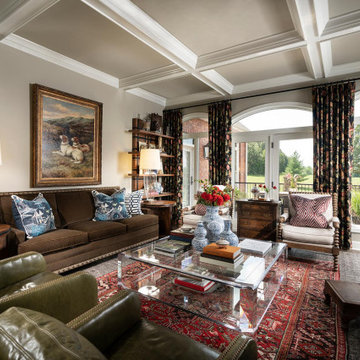5 019 foton på sällskapsrum
Sortera efter:
Budget
Sortera efter:Populärt i dag
121 - 140 av 5 019 foton
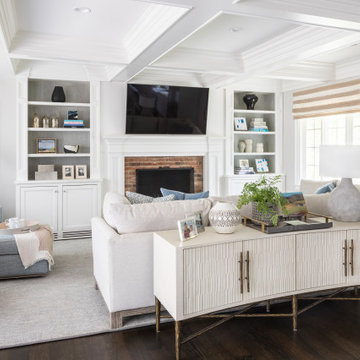
Inspiration för klassiska allrum med öppen planlösning, med grå väggar, mörkt trägolv, en standard öppen spis, en spiselkrans i tegelsten, en väggmonterad TV och brunt golv

This large gated estate includes one of the original Ross cottages that served as a summer home for people escaping San Francisco's fog. We took the main residence built in 1941 and updated it to the current standards of 2020 while keeping the cottage as a guest house. A massive remodel in 1995 created a classic white kitchen. To add color and whimsy, we installed window treatments fabricated from a Josef Frank citrus print combined with modern furnishings. Throughout the interiors, foliate and floral patterned fabrics and wall coverings blur the inside and outside worlds.

Bild på ett vintage allrum med öppen planlösning, med beige väggar, mellanmörkt trägolv, en standard öppen spis, en spiselkrans i trä, en väggmonterad TV och brunt golv
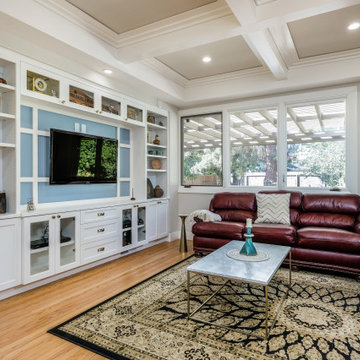
Morse Custom Homes & Remodeling really gave this 1941 California ranch-style home the entertainment space that 2020 calls for. We opened up the wall which once separated the family room from the kitchen, providing an all inclusive living space with kitchen, dining room and family room. The new beautifully crafted coffered ceiling and custom built-n entertainment center brings the family together in one place.

Bild på ett maritimt vardagsrum, med ett finrum, grå väggar, mellanmörkt trägolv och en standard öppen spis

We love this formal living room's arched entryways, fireplace mantel, and custom wrought iron stair railing.
Idéer för att renovera ett mycket stort medelhavsstil allrum med öppen planlösning, med vita väggar, marmorgolv, en standard öppen spis, en spiselkrans i sten och flerfärgat golv
Idéer för att renovera ett mycket stort medelhavsstil allrum med öppen planlösning, med vita väggar, marmorgolv, en standard öppen spis, en spiselkrans i sten och flerfärgat golv

For this condo renovation, Pineapple House handled the decor and all the interior architecture. This included designing every wall and ceiling -- beams, coffers, drapery pockets -- and determining all floor and tile patterns. Pineapple House included energy efficient lighting, as well as integrated linear heating and air vents. This view shows the new single room that resulted after designers removed the sliding glass doors and wall to the home's shallow porch. This significantly improves the feel of the room.
@ Daniel Newcomb Photography
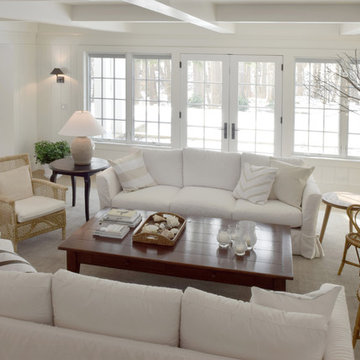
This sanctuary-like home is light, bright, and airy with a relaxed yet elegant finish. Influenced by Scandinavian décor, the wide plank floor strikes the perfect balance of serenity in the design. Floor: 9-1/2” wide-plank Vintage French Oak Rustic Character Victorian Collection hand scraped pillowed edge color Scandinavian Beige Satin Hardwax Oil. For more information please email us at: sales@signaturehardwoods.com

Detailed shot of updated living room with white natural stone full-wall fireplace, custom floating mantel, greige built-ins with inset doors and drawers, locally sourced artwork above the mantel, coffered ceiling and refinished hardwood floors in the Ballantyne Country Club neighborhood of Charlotte, NC

Corner view of funky living room that flows into the two-tone family room
Foto på ett stort eklektiskt separat vardagsrum, med ett finrum, beige väggar, mellanmörkt trägolv, en standard öppen spis, en spiselkrans i sten och brunt golv
Foto på ett stort eklektiskt separat vardagsrum, med ett finrum, beige väggar, mellanmörkt trägolv, en standard öppen spis, en spiselkrans i sten och brunt golv
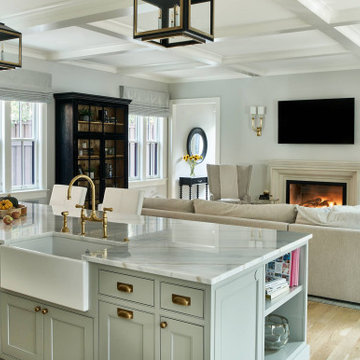
Inspiration för klassiska allrum med öppen planlösning, med ljust trägolv, en standard öppen spis, en väggmonterad TV och brunt golv
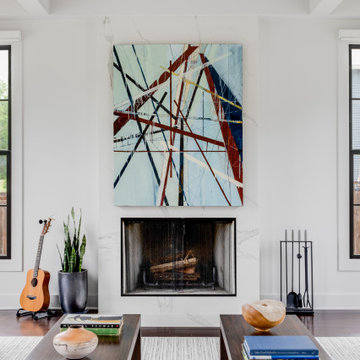
Inredning av ett modernt stort allrum med öppen planlösning, med vita väggar, mörkt trägolv, en standard öppen spis, en spiselkrans i gips och brunt golv
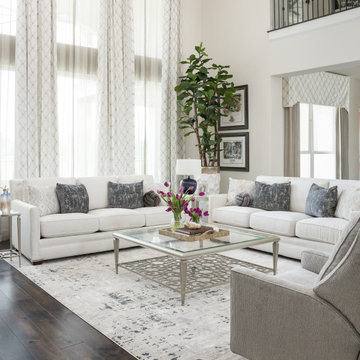
Idéer för stora vintage allrum med öppen planlösning, med grå väggar, mörkt trägolv och en väggmonterad TV

Bild på ett mellanstort medelhavsstil allrum med öppen planlösning, med beige väggar, mellanmörkt trägolv och beiget golv
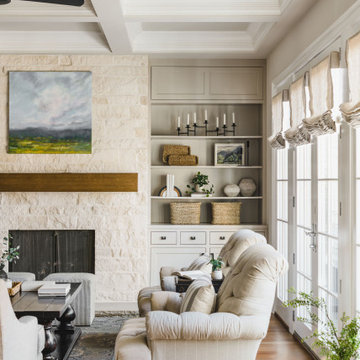
Updated neutral colored living room with white natural stone full-wall fireplace, custom floating mantel, greige built-ins with inset doors and drawers, locally sourced artwork above the mantel, coffered ceiling and refinished hardwood floors in the Ballantyne Country Club neighborhood of Charlotte, NC
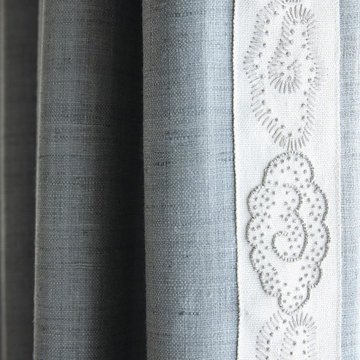
This blue drapery features custom, grey and white cloud embroidery.
Bild på ett vintage vardagsrum, med grå väggar, mörkt trägolv, en standard öppen spis, en spiselkrans i trä och brunt golv
Bild på ett vintage vardagsrum, med grå väggar, mörkt trägolv, en standard öppen spis, en spiselkrans i trä och brunt golv
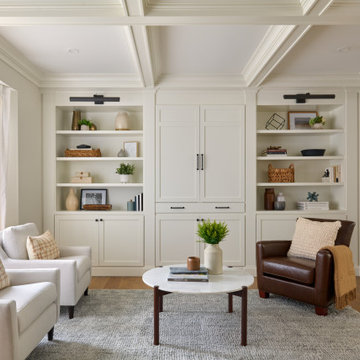
Casual yet refined living room with custom built-in, custom bar, coffered ceiling, custom storage, picture lights. Natural elements.
Maritim inredning av ett allrum med öppen planlösning, med vita väggar och mellanmörkt trägolv
Maritim inredning av ett allrum med öppen planlösning, med vita väggar och mellanmörkt trägolv
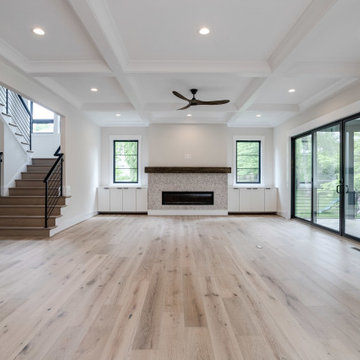
Family room with coffered ceiling and 8' sliding glass doors leading to the screen in porch.
Idéer för stora lantliga allrum med öppen planlösning, med ljust trägolv, en standard öppen spis, en spiselkrans i trä och en väggmonterad TV
Idéer för stora lantliga allrum med öppen planlösning, med ljust trägolv, en standard öppen spis, en spiselkrans i trä och en väggmonterad TV
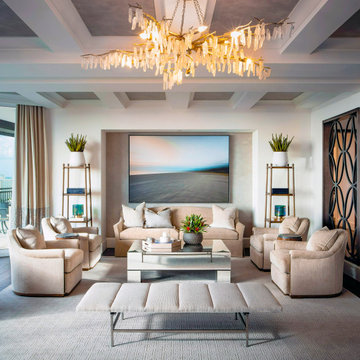
Idéer för att renovera ett stort vintage allrum med öppen planlösning, med ett finrum, vita väggar, mörkt trägolv och brunt golv
5 019 foton på sällskapsrum
7




