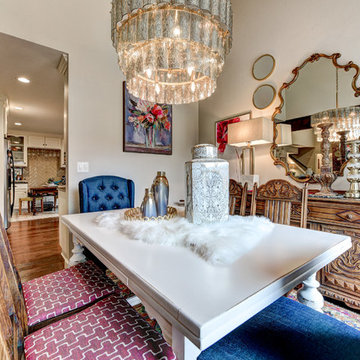7 941 foton på separat matplats
Sortera efter:
Budget
Sortera efter:Populärt i dag
1 - 20 av 7 941 foton
Artikel 1 av 3

Nate Fischer Interior Design
Inspiration för stora moderna separata matplatser, med svarta väggar, mörkt trägolv och brunt golv
Inspiration för stora moderna separata matplatser, med svarta väggar, mörkt trägolv och brunt golv

The owners of this beautiful historic farmhouse had been painstakingly restoring it bit by bit. One of the last items on their list was to create a wrap-around front porch to create a more distinct and obvious entrance to the front of their home.
Aside from the functional reasons for the new porch, our client also had very specific ideas for its design. She wanted to recreate her grandmother’s porch so that she could carry on the same wonderful traditions with her own grandchildren someday.
Key requirements for this front porch remodel included:
- Creating a seamless connection to the main house.
- A floorplan with areas for dining, reading, having coffee and playing games.
- Respecting and maintaining the historic details of the home and making sure the addition felt authentic.
Upon entering, you will notice the authentic real pine porch decking.
Real windows were used instead of three season porch windows which also have molding around them to match the existing home’s windows.
The left wing of the porch includes a dining area and a game and craft space.
Ceiling fans provide light and additional comfort in the summer months. Iron wall sconces supply additional lighting throughout.
Exposed rafters with hidden fasteners were used in the ceiling.
Handmade shiplap graces the walls.
On the left side of the front porch, a reading area enjoys plenty of natural light from the windows.
The new porch blends perfectly with the existing home much nicer front facade. There is a clear front entrance to the home, where previously guests weren’t sure where to enter.
We successfully created a place for the client to enjoy with her future grandchildren that’s filled with nostalgic nods to the memories she made with her own grandmother.
"We have had many people who asked us what changed on the house but did not know what we did. When we told them we put the porch on, all of them made the statement that they did not notice it was a new addition and fit into the house perfectly.”
– Homeowner

Amerikansk inredning av en mellanstor separat matplats, med beige väggar, klinkergolv i terrakotta, en standard öppen spis och en spiselkrans i gips
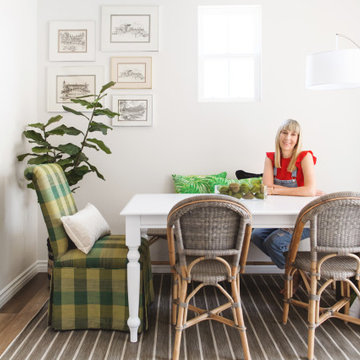
Inspiration för små moderna separata matplatser, med vita väggar, laminatgolv och brunt golv

This project is the result of research and work lasting several months. This magnificent Haussmannian apartment will inspire you if you are looking for refined and original inspiration.
Here the lights are decorative objects in their own right. Sometimes they take the form of a cloud in the children's room, delicate bubbles in the parents' or floating halos in the living rooms.
The majestic kitchen completely hugs the long wall. It is a unique creation by eggersmann by Paul & Benjamin. A very important piece for the family, it has been designed both to allow them to meet and to welcome official invitations.
The master bathroom is a work of art. There is a minimalist Italian stone shower. Wood gives the room a chic side without being too conspicuous. It is the same wood used for the construction of boats: solid, noble and above all waterproof.

Blue grasscloth dining room.
Phil Goldman Photography
Idéer för en mellanstor klassisk separat matplats, med blå väggar, mellanmörkt trägolv och brunt golv
Idéer för en mellanstor klassisk separat matplats, med blå väggar, mellanmörkt trägolv och brunt golv
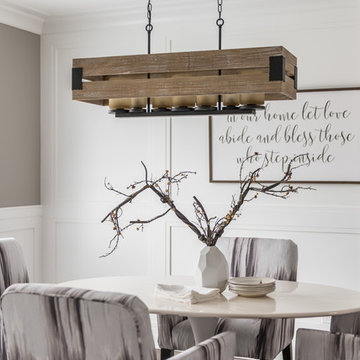
Inspiration för små klassiska separata matplatser, med grå väggar, mörkt trägolv och brunt golv
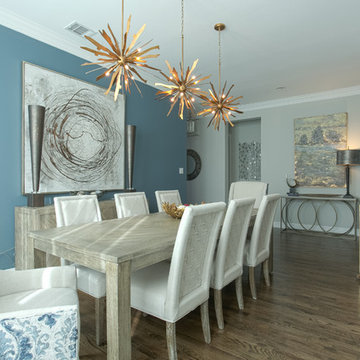
This beautiful dining room has a mix of rustic furnishings with elegant touches to elevate the look. Starburst gold light fixtures immediately draw one's attention. The blue accent wall ties in the blue accents throughout the room. Custom host chairs with a beautiful blue fabric on the back provide the perfect accent to the casual yet sophisticated drapery treatment. The wall gems bring some of the blue color onto the opposite wall, creating an inviting space for entertaining.
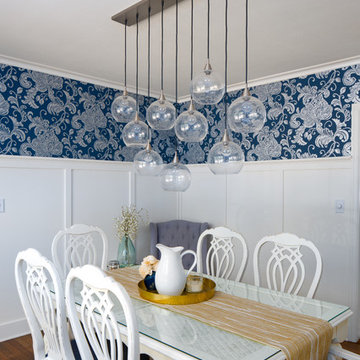
Idéer för mellanstora vintage separata matplatser, med vita väggar, mörkt trägolv och brunt golv
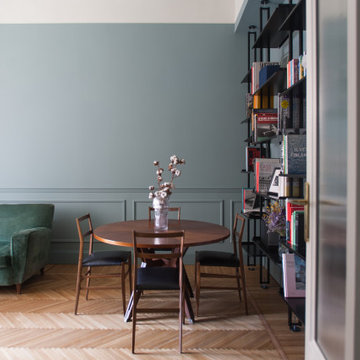
Inspiration för en liten nordisk separat matplats, med blå väggar, ljust trägolv och beiget golv
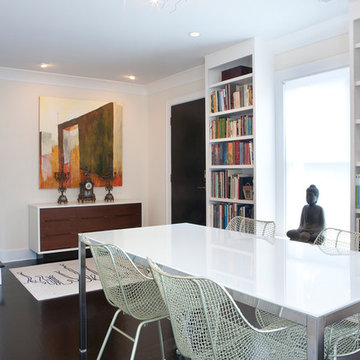
A three-story 1981 townhouse built to emulate a 19th century Savannah row house, was extensively remodeled to create a serene sanctuary filled with sumptuous details, bright interior spaces, and a meditative outdoor retreat. Photography by Bailey Davidson Photography
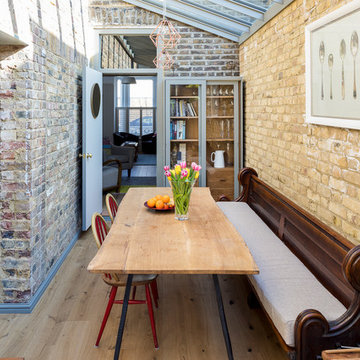
Dining room inside a new extnesion.
Photo by Chris Snook
Inspiration för små klassiska separata matplatser, med ljust trägolv
Inspiration för små klassiska separata matplatser, med ljust trägolv
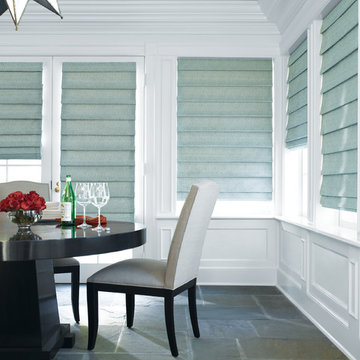
Idéer för mellanstora vintage separata matplatser, med vita väggar, skiffergolv och flerfärgat golv
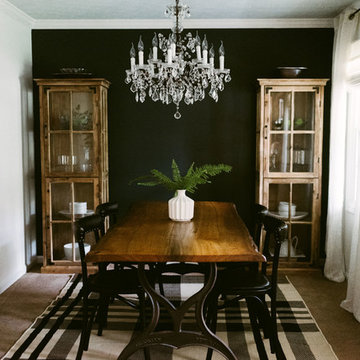
This dining room was a forgotten space, with a small opening to the foyer. It was completely beige and had track lighting that made it feel small and more like an office. We opened up the wall to the foyer, changed the lighting, added crown molding, painted the trim/walls/ceiling, and added furniture and decor. The ceiling is a light blue which, along with the crystal chandelier and cypress dining table, references my client's Southern roots.
Photo: Suzuran Photography
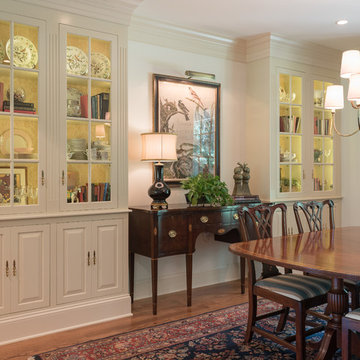
Idéer för en mellanstor klassisk separat matplats, med beige väggar, mörkt trägolv och brunt golv
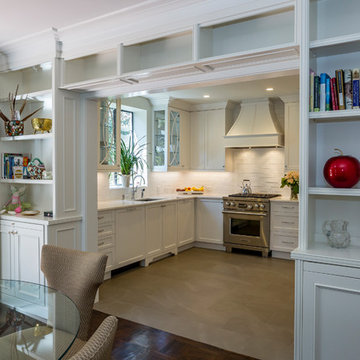
Bild på en mellanstor vintage separat matplats, med mörkt trägolv, brunt golv och grå väggar
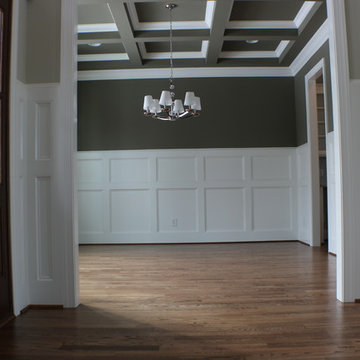
Red Oak Common #1. 3/4" x 3 1/4" Solid Hardwood.
Stain: Special Walnut
Sealer: Bona AmberSeal
Poly: Bona Mega HD Satin
Inspiration för en stor vintage separat matplats, med grå väggar, mellanmörkt trägolv och brunt golv
Inspiration för en stor vintage separat matplats, med grå väggar, mellanmörkt trägolv och brunt golv
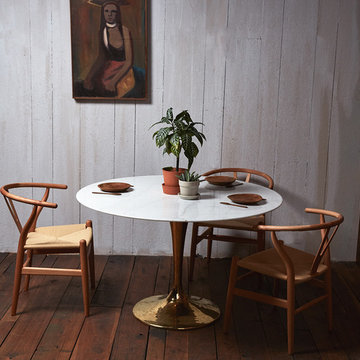
Inredning av en 60 tals liten separat matplats, med vita väggar, mörkt trägolv och brunt golv
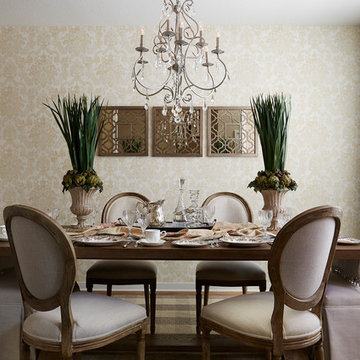
Alyssa Lee Photography
Klassisk inredning av en liten separat matplats, med mellanmörkt trägolv och beige väggar
Klassisk inredning av en liten separat matplats, med mellanmörkt trägolv och beige väggar
7 941 foton på separat matplats
1
