10 551 foton på separat vardagsrum, med beiget golv
Sortera efter:
Budget
Sortera efter:Populärt i dag
1 - 20 av 10 551 foton
Artikel 1 av 3

Twin Peaks House is a vibrant extension to a grand Edwardian homestead in Kensington.
Originally built in 1913 for a wealthy family of butchers, when the surrounding landscape was pasture from horizon to horizon, the homestead endured as its acreage was carved up and subdivided into smaller terrace allotments. Our clients discovered the property decades ago during long walks around their neighbourhood, promising themselves that they would buy it should the opportunity ever arise.
Many years later the opportunity did arise, and our clients made the leap. Not long after, they commissioned us to update the home for their family of five. They asked us to replace the pokey rear end of the house, shabbily renovated in the 1980s, with a generous extension that matched the scale of the original home and its voluminous garden.
Our design intervention extends the massing of the original gable-roofed house towards the back garden, accommodating kids’ bedrooms, living areas downstairs and main bedroom suite tucked away upstairs gabled volume to the east earns the project its name, duplicating the main roof pitch at a smaller scale and housing dining, kitchen, laundry and informal entry. This arrangement of rooms supports our clients’ busy lifestyles with zones of communal and individual living, places to be together and places to be alone.
The living area pivots around the kitchen island, positioned carefully to entice our clients' energetic teenaged boys with the aroma of cooking. A sculpted deck runs the length of the garden elevation, facing swimming pool, borrowed landscape and the sun. A first-floor hideout attached to the main bedroom floats above, vertical screening providing prospect and refuge. Neither quite indoors nor out, these spaces act as threshold between both, protected from the rain and flexibly dimensioned for either entertaining or retreat.
Galvanised steel continuously wraps the exterior of the extension, distilling the decorative heritage of the original’s walls, roofs and gables into two cohesive volumes. The masculinity in this form-making is balanced by a light-filled, feminine interior. Its material palette of pale timbers and pastel shades are set against a textured white backdrop, with 2400mm high datum adding a human scale to the raked ceilings. Celebrating the tension between these design moves is a dramatic, top-lit 7m high void that slices through the centre of the house. Another type of threshold, the void bridges the old and the new, the private and the public, the formal and the informal. It acts as a clear spatial marker for each of these transitions and a living relic of the home’s long history.

Stepping into the house, we are greeted by the free-flowing spaces of the foyer, living and dining. A white foyer console in turned wood and a wicker-accent mirror gives a taste of the bright, sunny spaces within this abode. The living room with its full-length fenestration brings in a soft glow that lights up the whole space. A snug seating arrangement around a statement West-Elm center table invites one in for warm and cozy conversations. The back-wall has elegant architectural mouldings that add an old-world charm to the space. Within these mouldings are Claymen faces that bring in a touch of whimsy and child-like joy. An azure blue sofa by Asian Arts faces the azure of the ‘blue box’, connected here to the kitchen. Calming creams and whites of the drapes and furnishings are balanced by the warmth of wooden accents.

Inspiration för klassiska separata vardagsrum, med ett finrum, vita väggar, ljust trägolv, en standard öppen spis och beiget golv

Idéer för att renovera ett vintage separat vardagsrum, med ett finrum, heltäckningsmatta, en standard öppen spis, en spiselkrans i sten och beiget golv

Inspiration för stora eklektiska separata vardagsrum, med ett musikrum, grå väggar, ljust trägolv, en dubbelsidig öppen spis, en spiselkrans i trä och beiget golv

Foto på ett litet funkis separat vardagsrum, med beige väggar, heltäckningsmatta, en inbyggd mediavägg och beiget golv

Bild på ett mellanstort vintage separat vardagsrum, med ett finrum, gröna väggar, mellanmörkt trägolv, en bred öppen spis, en väggmonterad TV och beiget golv
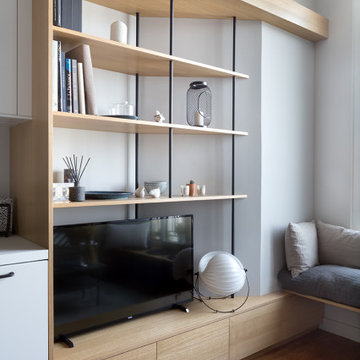
Nordisk inredning av ett litet separat vardagsrum, med ett bibliotek, vita väggar och beiget golv

Our Austin design studio gave this living room a bright and modern refresh.
Project designed by Sara Barney’s Austin interior design studio BANDD DESIGN. They serve the entire Austin area and its surrounding towns, with an emphasis on Round Rock, Lake Travis, West Lake Hills, and Tarrytown.
For more about BANDD DESIGN, click here: https://bandddesign.com/
To learn more about this project, click here: https://bandddesign.com/living-room-refresh/

Clean line, light paint and beautiful fireplace make this room inviting and cozy.
Bild på ett mellanstort vintage separat vardagsrum, med grå väggar, ljust trägolv, en standard öppen spis, en väggmonterad TV och beiget golv
Bild på ett mellanstort vintage separat vardagsrum, med grå väggar, ljust trägolv, en standard öppen spis, en väggmonterad TV och beiget golv

Inredning av ett klassiskt stort separat vardagsrum, med beige väggar, ljust trägolv, en standard öppen spis, en spiselkrans i gips och beiget golv
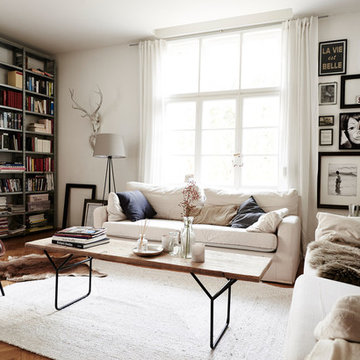
Idéer för att renovera ett litet nordiskt separat vardagsrum, med ett finrum, vita väggar, ljust trägolv och beiget golv
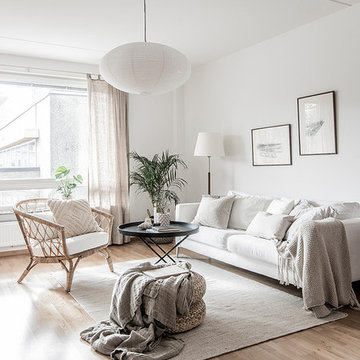
Inspiration för ett mellanstort skandinaviskt separat vardagsrum, med vita väggar, beiget golv, ett finrum och ljust trägolv

Photography | Simon Maxwell | https://simoncmaxwell.photoshelter.com
Artwork | Kristjana Williams | www.kristjanaswilliams.com
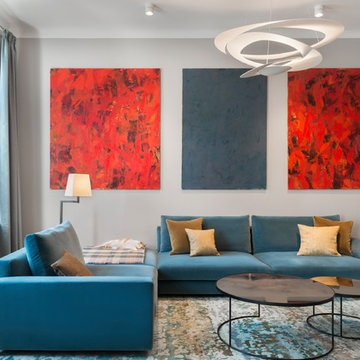
Exempel på ett mellanstort modernt separat vardagsrum, med grå väggar, ett finrum, ljust trägolv och beiget golv
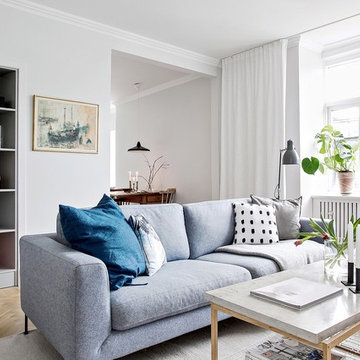
Bjurfors/ SE 360
Idéer för att renovera ett litet nordiskt separat vardagsrum, med vita väggar, ljust trägolv och beiget golv
Idéer för att renovera ett litet nordiskt separat vardagsrum, med vita väggar, ljust trägolv och beiget golv

sanjay choWith a view of sun set from Hall, master bed room and sons bedroom. With gypsum ceiling, vitrified flooring, long snug L shaped sofa, a huge airy terrace , muted colours and quirky accents, the living room is an epitome of contemporary luxury, use of Indian art and craft, the terrace with gorgeous view of endless greenery, is a perfect indulgence! Our client says ‘’ sipping on a cup of coffee surrounded by lush greenery is the best way to recoup our energies and get ready to face another day’’.The terrace is also a family favourite on holidays, as all gather here for impromptu dinners under the stars. Since the dining area requires some intimate space.ugale
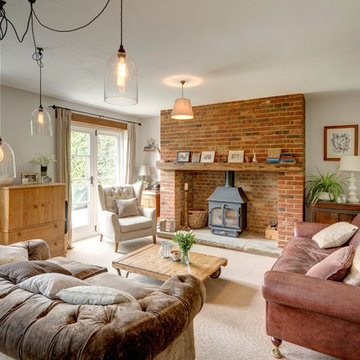
Foto på ett lantligt separat vardagsrum, med heltäckningsmatta, en spiselkrans i tegelsten, en fristående TV, beiget golv, vita väggar och en öppen vedspis
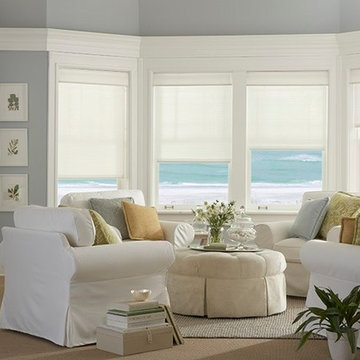
Idéer för att renovera ett mellanstort maritimt separat vardagsrum, med ett finrum, grå väggar, heltäckningsmatta och beiget golv
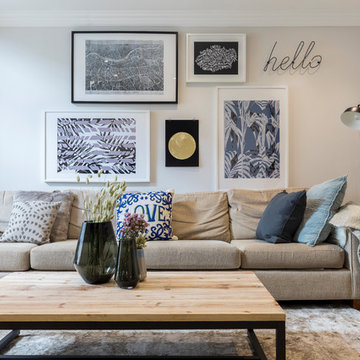
Chris Snook
Idéer för ett klassiskt separat vardagsrum, med ett finrum, grå väggar, mellanmörkt trägolv och beiget golv
Idéer för ett klassiskt separat vardagsrum, med ett finrum, grå väggar, mellanmörkt trägolv och beiget golv
10 551 foton på separat vardagsrum, med beiget golv
1