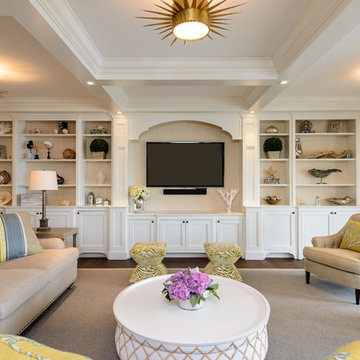99 641 foton på separat vardagsrum
Sortera efter:
Budget
Sortera efter:Populärt i dag
61 - 80 av 99 641 foton
Artikel 1 av 2
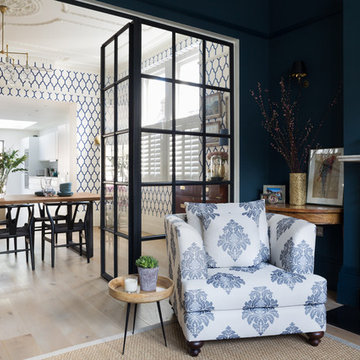
Paul Craig
Idéer för vintage separata vardagsrum, med blå väggar, ljust trägolv och en standard öppen spis
Idéer för vintage separata vardagsrum, med blå väggar, ljust trägolv och en standard öppen spis

Aliza Schlabach Photography
Bild på ett stort vintage separat vardagsrum, med grå väggar, ljust trägolv och en standard öppen spis
Bild på ett stort vintage separat vardagsrum, med grå väggar, ljust trägolv och en standard öppen spis

Architect: Peter Becker
General Contractor: Allen Construction
Photographer: Ciro Coelho
Inredning av ett medelhavsstil stort separat vardagsrum, med vita väggar, mörkt trägolv, en standard öppen spis och en spiselkrans i gips
Inredning av ett medelhavsstil stort separat vardagsrum, med vita väggar, mörkt trägolv, en standard öppen spis och en spiselkrans i gips
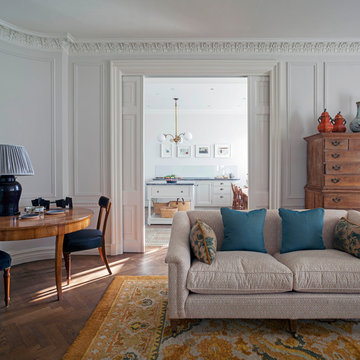
View of the living room looking into the kitchen showing the parquet floor with rugs. The two rooms can be separated by the closing of the pocket doors. This large Grade II listed apartment block in Marylebone was built in 1928 and forms part of the Howard de Walden Estate. Nash Baker Architects were commissioned to undertake a complete refurbishment of one of the fourth floor apartments that involved re-configuring the use of space whilst retaining all the original joinery and plaster work.
Photo: Marc Wilson

W H EARLE PHOTOGRAPHY
Idéer för ett litet klassiskt separat vardagsrum, med beige väggar, mellanmörkt trägolv, en standard öppen spis, en väggmonterad TV, en spiselkrans i gips och brunt golv
Idéer för ett litet klassiskt separat vardagsrum, med beige väggar, mellanmörkt trägolv, en standard öppen spis, en väggmonterad TV, en spiselkrans i gips och brunt golv

A fresh take on traditional style, this sprawling suburban home draws its occupants together in beautifully, comfortably designed spaces that gather family members for companionship, conversation, and conviviality. At the same time, it adroitly accommodates a crowd, and facilitates large-scale entertaining with ease. This balance of private intimacy and public welcome is the result of Soucie Horner’s deft remodeling of the original floor plan and creation of an all-new wing comprising functional spaces including a mudroom, powder room, laundry room, and home office, along with an exciting, three-room teen suite above. A quietly orchestrated symphony of grayed blues unites this home, from Soucie Horner Collections custom furniture and rugs, to objects, accessories, and decorative exclamationpoints that punctuate the carefully synthesized interiors. A discerning demonstration of family-friendly living at its finest.
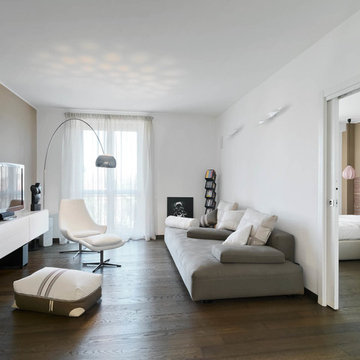
Adriano Pecchio
Inspiration för ett mellanstort funkis separat vardagsrum, med vita väggar och mörkt trägolv
Inspiration för ett mellanstort funkis separat vardagsrum, med vita väggar och mörkt trägolv
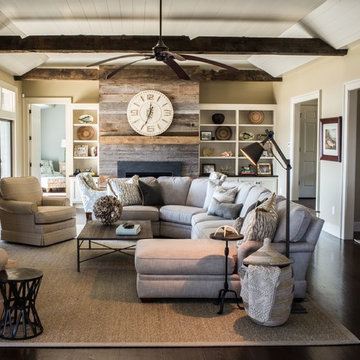
Joshua Drake Photography
Inspiration för klassiska separata vardagsrum, med ett finrum, beige väggar, mörkt trägolv och en standard öppen spis
Inspiration för klassiska separata vardagsrum, med ett finrum, beige väggar, mörkt trägolv och en standard öppen spis

Bild på ett mellanstort vintage separat vardagsrum, med en standard öppen spis, en väggmonterad TV, beige väggar, mellanmörkt trägolv, en spiselkrans i gips och beiget golv

Photos by SpaceCrafting
Inspiration för ett stort vintage separat vardagsrum, med grå väggar, en dubbelsidig öppen spis, en spiselkrans i sten och ett finrum
Inspiration för ett stort vintage separat vardagsrum, med grå väggar, en dubbelsidig öppen spis, en spiselkrans i sten och ett finrum

Photo: Stacy Vazquez-Abrams
Foto på ett mellanstort vintage separat vardagsrum, med vita väggar, ett finrum, mörkt trägolv, en standard öppen spis och en spiselkrans i sten
Foto på ett mellanstort vintage separat vardagsrum, med vita väggar, ett finrum, mörkt trägolv, en standard öppen spis och en spiselkrans i sten

Idéer för stora vintage separata vardagsrum, med ett bibliotek, mellanmörkt trägolv, en dubbelsidig öppen spis och en spiselkrans i gips
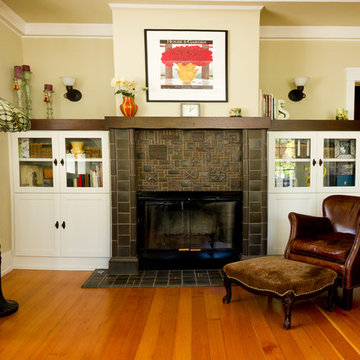
The existing cabinets were renovated with new glass paneled doors and refinished in white. A custom tile fireplace surround was created by the builder and topped with a custom distressed and stained alder top.

Klassisk inredning av ett separat vardagsrum, med beige väggar, mellanmörkt trägolv, en standard öppen spis och brunt golv

Experience urban sophistication meets artistic flair in this unique Chicago residence. Combining urban loft vibes with Beaux Arts elegance, it offers 7000 sq ft of modern luxury. Serene interiors, vibrant patterns, and panoramic views of Lake Michigan define this dreamy lakeside haven.
This living room design is all about luxury and comfort. Bright and airy, with cozy furnishings and pops of color from art and decor, it's a serene retreat for relaxation and entertainment.
---
Joe McGuire Design is an Aspen and Boulder interior design firm bringing a uniquely holistic approach to home interiors since 2005.
For more about Joe McGuire Design, see here: https://www.joemcguiredesign.com/
To learn more about this project, see here:
https://www.joemcguiredesign.com/lake-shore-drive

Experience urban sophistication meets artistic flair in this unique Chicago residence. Combining urban loft vibes with Beaux Arts elegance, it offers 7000 sq ft of modern luxury. Serene interiors, vibrant patterns, and panoramic views of Lake Michigan define this dreamy lakeside haven.
This living room design is all about luxury and comfort. Bright and airy, with cozy furnishings and pops of color from art and decor, it's a serene retreat for relaxation and entertainment.
---
Joe McGuire Design is an Aspen and Boulder interior design firm bringing a uniquely holistic approach to home interiors since 2005.
For more about Joe McGuire Design, see here: https://www.joemcguiredesign.com/
To learn more about this project, see here:
https://www.joemcguiredesign.com/lake-shore-drive

This Lafayette, California, modern farmhouse is all about laid-back luxury. Designed for warmth and comfort, the home invites a sense of ease, transforming it into a welcoming haven for family gatherings and events.
Elegance meets comfort in this light-filled living room with a harmonious blend of comfortable furnishings and thoughtful decor, complemented by a fireplace accent wall adorned with rustic gray tiles.
Project by Douglah Designs. Their Lafayette-based design-build studio serves San Francisco's East Bay areas, including Orinda, Moraga, Walnut Creek, Danville, Alamo Oaks, Diablo, Dublin, Pleasanton, Berkeley, Oakland, and Piedmont.
For more about Douglah Designs, click here: http://douglahdesigns.com/
To learn more about this project, see here:
https://douglahdesigns.com/featured-portfolio/lafayette-modern-farmhouse-rebuild/

Stepping into the house, we are greeted by the free-flowing spaces of the foyer, living and dining. A white foyer console in turned wood and a wicker-accent mirror gives a taste of the bright, sunny spaces within this abode. The living room with its full-length fenestration brings in a soft glow that lights up the whole space. A snug seating arrangement around a statement West-Elm center table invites one in for warm and cozy conversations. The back-wall has elegant architectural mouldings that add an old-world charm to the space. Within these mouldings are Claymen faces that bring in a touch of whimsy and child-like joy. An azure blue sofa by Asian Arts faces the azure of the ‘blue box’, connected here to the kitchen. Calming creams and whites of the drapes and furnishings are balanced by the warmth of wooden accents.

We juxtaposed bold colors and contemporary furnishings with the early twentieth-century interior architecture for this four-level Pacific Heights Edwardian. The home's showpiece is the living room, where the walls received a rich coat of blackened teal blue paint with a high gloss finish, while the high ceiling is painted off-white with violet undertones. Against this dramatic backdrop, we placed a streamlined sofa upholstered in an opulent navy velour and companioned it with a pair of modern lounge chairs covered in raspberry mohair. An artisanal wool and silk rug in indigo, wine, and smoke ties the space together.
99 641 foton på separat vardagsrum
4
